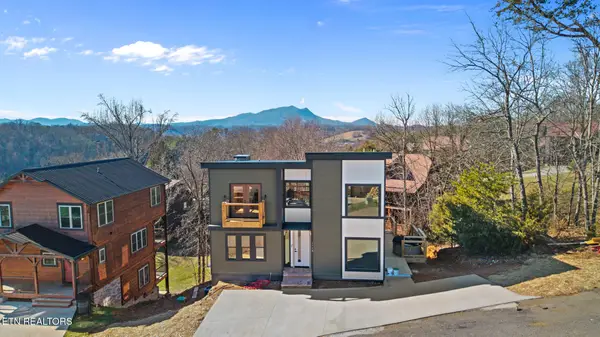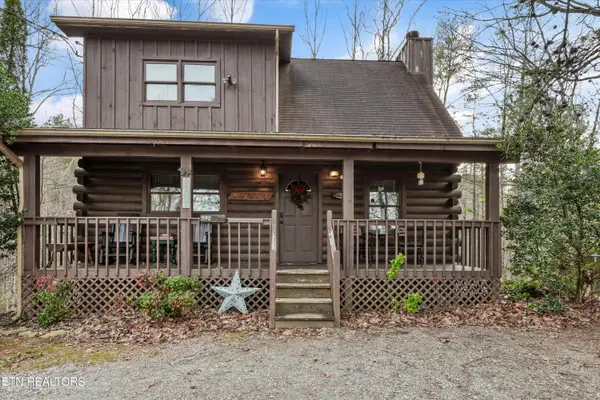1226 Reedmont Way, Sevierville, TN 37876
Local realty services provided by:Better Homes and Gardens Real Estate Jackson Realty
1226 Reedmont Way,Sevierville, TN 37876
$1,299,900
- 5 Beds
- 4 Baths
- 3,532 sq. ft.
- Single family
- Active
Listed by: cody frasure
Office: tranquility real estate group
MLS#:1311995
Source:TN_KAAR
Price summary
- Price:$1,299,900
- Price per sq. ft.:$368.04
- Monthly HOA dues:$200
About this home
Where modern meets the mountains. This 5 bedroom 4 bath cabin checks every box. From the indoor pool to the elegant finishings, every dream and desire is met here. When you pull up to the front you will see the customization. Stone accents and a custom landscape package truly set you apart from the rest. As you walk through the front door you are welcomed by an open floor plan. The vaulted, tongue and groove ceilings capture your eyes as you stand in awe of what is before you. The kitchen is home to stunning, granite countertops, sleek black cabinetry and top of the line stainless steel appliances. All of which are perfectly accented by the tile backsplash. The living room is home to an oversized fireplace caressed in hand laid stone, stretching all the way to the ceiling, showing off the craftsmanship that makes this build unique. The option of two master bedrooms on the main level adds another level of uniqueness and provides endless sleeping options depending on your clients needs. Upstairs you will find the open loft area. Perfect for games and a second area to hang out. As well as two more bedrooms and bathrooms. The lower level is home to ANOTHER game/recreational room as well as ANOTHER bedroom and full bathroom. But, just as you start to think you have seen it all. You open the door to the gem of it all. Your own private, in ground, heated pool. Surrounded by stone and tile accents. This isn't just another pool cabin. This is truly one of a kind! Enjoy the back deck looking at the mountains, overlooking the walking trail, taking in the peace and tranquility of East Tennessee. All you have to decide is wether to sit in the cozy porch furniture or in the private hot tub. This cabin offers your guests nearly every amenity possible. If you do feel like venturing out, this cabin is only 2 minutes from the waterparks and the Convention Center. Or be to Pigeon Forge in 15 minutes to take in a show. The Lodges at Reedmont is not only one of the premier developments in the Smoky Mountains but it also has the designation as an opportunity zone, providing potential tax benefits for investors. Schedule a showing today!
Contact an agent
Home facts
- Year built:2025
- Listing ID #:1311995
- Added:156 day(s) ago
- Updated:January 15, 2026 at 03:45 PM
Rooms and interior
- Bedrooms:5
- Total bathrooms:4
- Full bathrooms:4
- Living area:3,532 sq. ft.
Heating and cooling
- Cooling:Central Cooling
- Heating:Electric, Heat Pump
Structure and exterior
- Year built:2025
- Building area:3,532 sq. ft.
- Lot area:0.06 Acres
Utilities
- Sewer:Public Sewer
Finances and disclosures
- Price:$1,299,900
- Price per sq. ft.:$368.04
New listings near 1226 Reedmont Way
- New
 $130,000Active7.85 Acres
$130,000Active7.85 AcresLot 49 Patriot Lane, Sevierville, TN 37862
MLS# 1326773Listed by: THE FERGUSON COMPANY - New
 $1,149,000Active3 beds 4 baths3,400 sq. ft.
$1,149,000Active3 beds 4 baths3,400 sq. ft.4521 Shangrila Way, Sevierville, TN 37876
MLS# 1326724Listed by: SMOKY MOUNTAIN REAL ESTATE COR - New
 $600,000Active1 beds 2 baths1,116 sq. ft.
$600,000Active1 beds 2 baths1,116 sq. ft.1215 Honeysuckle Lane, Sevierville, TN 37876
MLS# 1326675Listed by: THE FERGUSON COMPANY - New
 $399,999Active3 beds 2 baths1,458 sq. ft.
$399,999Active3 beds 2 baths1,458 sq. ft.2883 Alden Glenn Court, Sevierville, TN 37876
MLS# 1326693Listed by: UNITED REAL ESTATE SOLUTIONS - New
 $649,900Active2 beds 2 baths1,568 sq. ft.
$649,900Active2 beds 2 baths1,568 sq. ft.2633 Whipoorwill Hill Way, Sevierville, TN 37862
MLS# 1326659Listed by: EXP REALTY, LLC - New
 $1,160,000Active4 beds 3 baths4,000 sq. ft.
$1,160,000Active4 beds 3 baths4,000 sq. ft.1956 Pittman Center Rd, Sevierville, TN 37876
MLS# 1326651Listed by: KELLER WILLIAMS SMOKY MOUNTAIN - New
 $1,500,000Active4 beds 6 baths3,361 sq. ft.
$1,500,000Active4 beds 6 baths3,361 sq. ft.1150 Reedmont Way Way, Sevierville, TN 37876
MLS# 1326584Listed by: UNITED REAL ESTATE SOLUTIONS - New
 $1,900,000Active3 beds 4 baths3,700 sq. ft.
$1,900,000Active3 beds 4 baths3,700 sq. ft.3173/3175 N Clear Fork Rd, Sevierville, TN 37862
MLS# 1326586Listed by: YOUR HOME SOLD GUARANTEED REAL - New
 $1,399,900Active5 beds 6 baths3,358 sq. ft.
$1,399,900Active5 beds 6 baths3,358 sq. ft.1568 Rainbow Ridge Way, Sevierville, TN 37862
MLS# 1326526Listed by: TENNESSEE ELITE REALTY - New
 $475,000Active1 beds 2 baths1,248 sq. ft.
$475,000Active1 beds 2 baths1,248 sq. ft.1590 Sky View Drive, Sevierville, TN 37876
MLS# 1326517Listed by: SMOKY MOUNTAIN REAL ESTATE COR
