1242 Bird Nest Way, Sevierville, TN 37862
Local realty services provided by:Better Homes and Gardens Real Estate Jackson Realty
Listed by: charity brown
Office: tennessee elite realty
MLS#:1320056
Source:TN_KAAR
Price summary
- Price:$1,650,000
- Price per sq. ft.:$257.89
- Monthly HOA dues:$130
About this home
INCOME PRODUCING AND SPRINKLER SYSTEM ALREADY INSTALLED! Escape to the Smoky Mountains and experience the ultimate blend of luxury, comfort, and natural beauty at this stunning 7-bedroom, 7 bath mountain retreat in the highly sought-after Black Bear Ridge community. Perched among the rolling hills of Sevierville, this impressive property captures the very best of mountain living—with breathtaking panoramic views, resort-style amenities, and an inviting modern-rustic design that instantly feels like home.
From the moment you walk through the door, you're met with soaring cathedral ceilings, floor-to-ceiling windows, and warm wood accents that create an atmosphere of elegance and tranquility. The open-concept main level showcases a spacious living area centered around an electric fireplace, seamlessly flowing into the dining space and a fully equipped gourmet kitchen. With stainless steel appliances, abundant cabinetry, and a large dining table for family-style meals, it's designed for effortless entertaining and everyday comfort.
Each of the six bedrooms offers a private haven of relaxation, featuring a mix of four king suites and additional queen and bunk accommodations, with several rooms offering en-suite bathrooms, private deck access, or luxurious jetted tubs. Every detail has been considered for both comfort and privacy, making this property ideal for hosting family, friends, or guests.
Entertainment is elevated to a new level with a dedicated home theater, a spacious game room featuring a pool table, foosball, multicade arcade, and driving simulator, and an elegant wet bar area—providing endless options for recreation and fun. The showpiece of this home is the private indoor swimming pool, perfect for year-round enjoyment, paired with a relaxing hot tub and spa-like setting that creates a true sense of retreat.
Step outside onto multiple covered decks and soak in panoramic mountain views that stretch as far as the eye can see. Enjoy your morning coffee as the sun rises over the Smokies, or unwind in the evening with a meal fresh off the BBQ grill surrounded by the peaceful sounds of nature. Every inch of this home has been crafted for lasting memories, offering an exceptional balance of elegance, entertainment, and natural beauty in one of the Smokies' most desirable areas.
Contact an agent
Home facts
- Year built:2015
- Listing ID #:1320056
- Added:108 day(s) ago
- Updated:February 11, 2026 at 03:25 PM
Rooms and interior
- Bedrooms:7
- Total bathrooms:7
- Full bathrooms:7
- Living area:6,398 sq. ft.
Heating and cooling
- Cooling:Central Cooling
- Heating:Central, Electric, Heat Pump
Structure and exterior
- Year built:2015
- Building area:6,398 sq. ft.
- Lot area:0.02 Acres
Schools
- High school:Pigeon Forge
- Middle school:Pigeon Forge
- Elementary school:Pigeon Forge
Utilities
- Sewer:Septic Tank
Finances and disclosures
- Price:$1,650,000
- Price per sq. ft.:$257.89
New listings near 1242 Bird Nest Way
- New
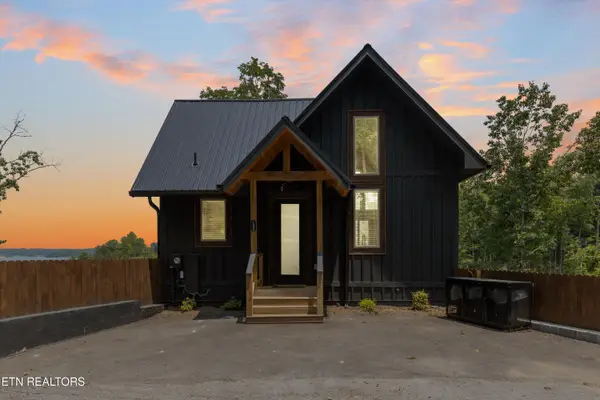 $750,000Active4 beds 4 baths1,872 sq. ft.
$750,000Active4 beds 4 baths1,872 sq. ft.130 Jolene Way, Sevierville, TN 37876
MLS# 1329099Listed by: REAL BROKER - New
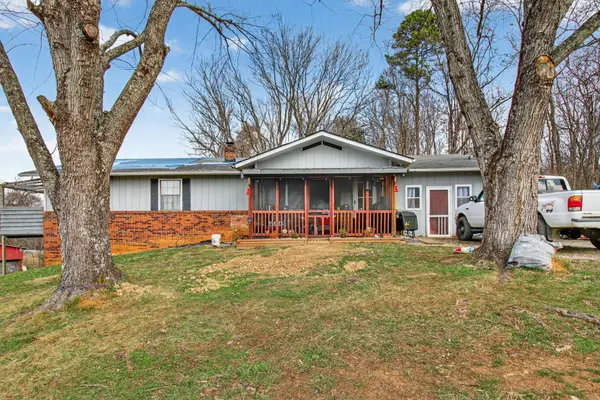 $239,900Active3 beds 2 baths1,680 sq. ft.
$239,900Active3 beds 2 baths1,680 sq. ft.4070 Byrds Cross Rd, Sevierville, TN 37876
MLS# 3122011Listed by: BEYCOME BROKERAGE REALTY, LLC - New
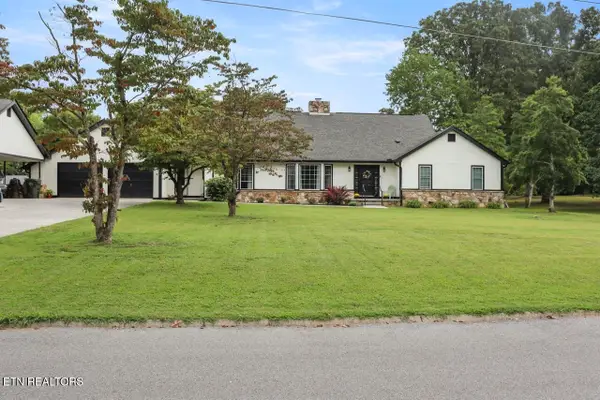 $749,900Active5 beds 4 baths3,797 sq. ft.
$749,900Active5 beds 4 baths3,797 sq. ft.1308 Poplar Court, Sevierville, TN 37862
MLS# 3128117Listed by: THE REAL ESTATE DEPOT - New
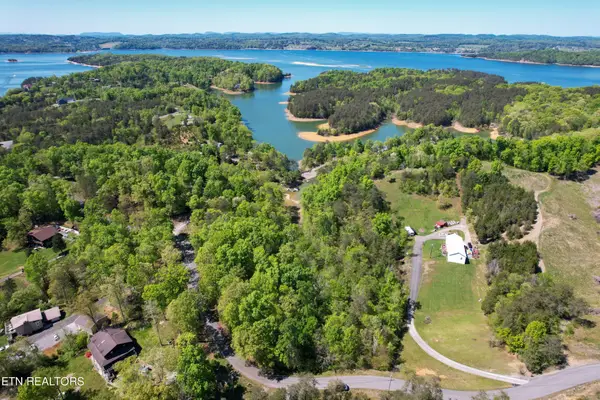 $193,000Active2.84 Acres
$193,000Active2.84 Acres131 Pleasure Rd, Sevierville, TN 37876
MLS# 3128132Listed by: THE REAL ESTATE DEPOT - New
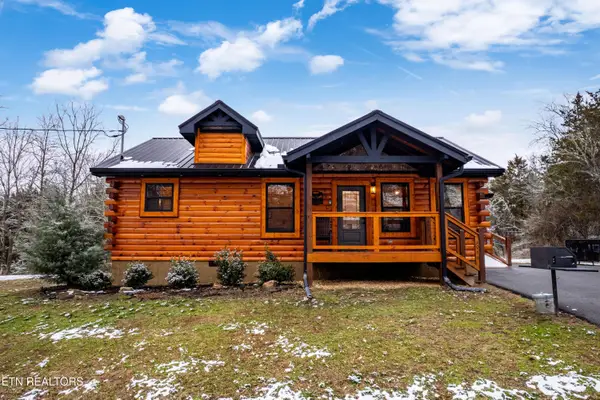 $415,000Active2 beds 2 baths1,064 sq. ft.
$415,000Active2 beds 2 baths1,064 sq. ft.1069 Timberlake Circle, Sevierville, TN 37876
MLS# 1328994Listed by: EXP REALTY, LLC - New
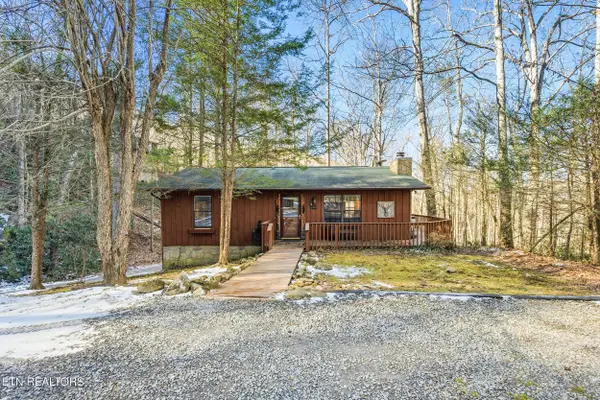 $375,000Active1 beds 1 baths1,064 sq. ft.
$375,000Active1 beds 1 baths1,064 sq. ft.1944 Anderson Way, Sevierville, TN 37876
MLS# 1328999Listed by: EXP REALTY, LLC - New
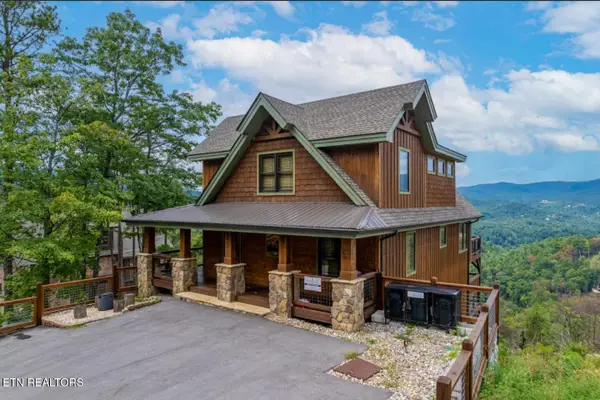 $1,350,000Active4 beds 5 baths3,024 sq. ft.
$1,350,000Active4 beds 5 baths3,024 sq. ft.2520 Mountain Holly Way, Sevierville, TN 37862
MLS# 1329002Listed by: EXP REALTY, LLC - New
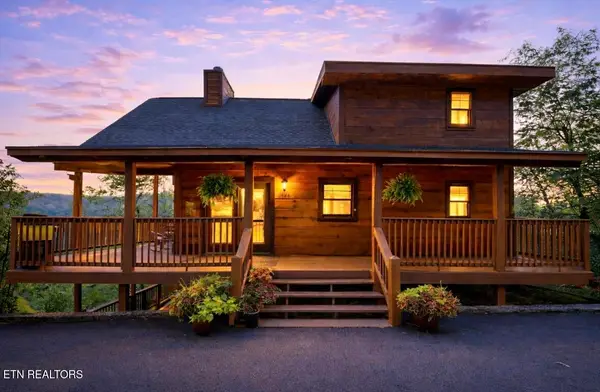 $785,000Active3 beds 3 baths2,240 sq. ft.
$785,000Active3 beds 3 baths2,240 sq. ft.2644 Raccoon Hollow Way, Sevierville, TN 37862
MLS# 1328967Listed by: THE REAL ESTATE FIRM - New
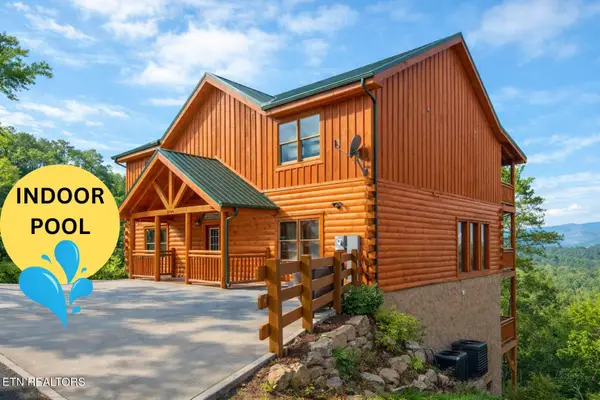 $1,450,000Active6 beds 7 baths4,794 sq. ft.
$1,450,000Active6 beds 7 baths4,794 sq. ft.3704 Tilda Hilltop Way, Sevierville, TN 37862
MLS# 1328971Listed by: CENTURY 21 MVP - New
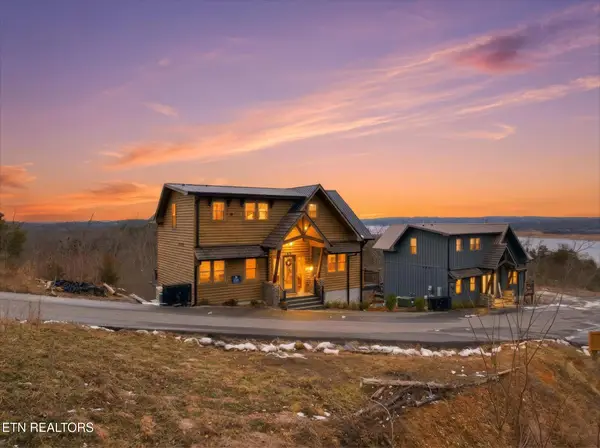 $865,000Active2 beds 4 baths2,507 sq. ft.
$865,000Active2 beds 4 baths2,507 sq. ft.610 Butterfly Way, Sevierville, TN 37876
MLS# 1328920Listed by: KELLER WILLIAMS REALTY

