1440 Red Cedar Way, Sevierville, TN 37876
Local realty services provided by:Better Homes and Gardens Real Estate Gwin Realty
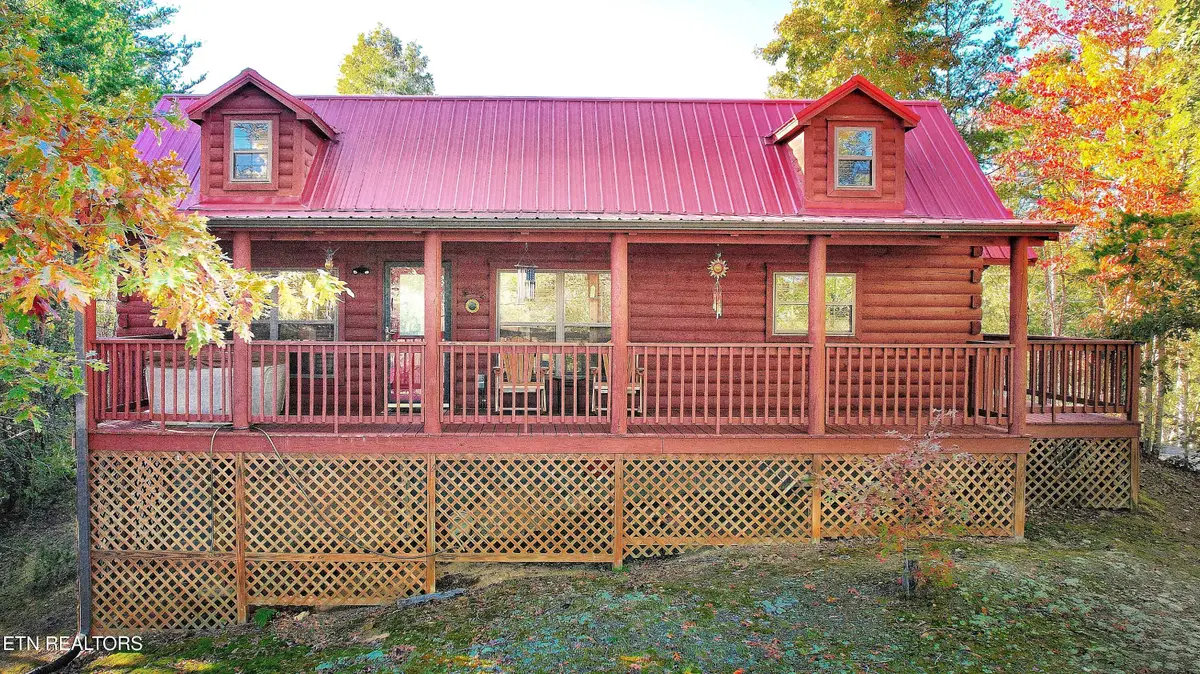
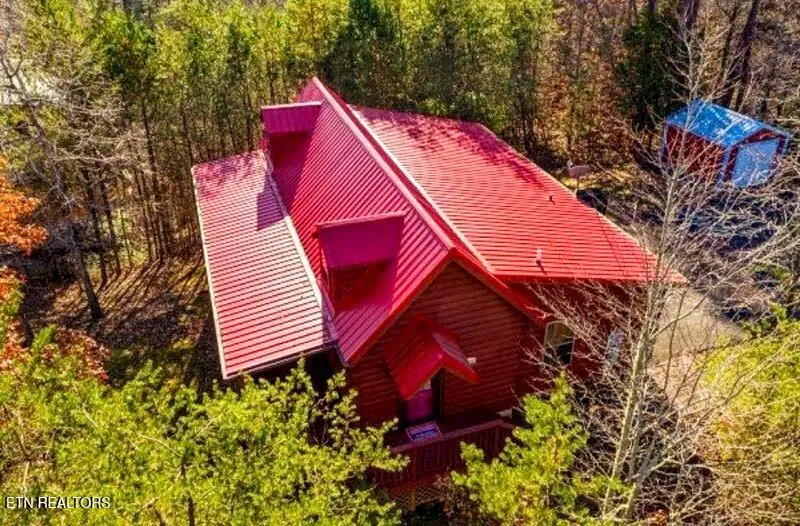
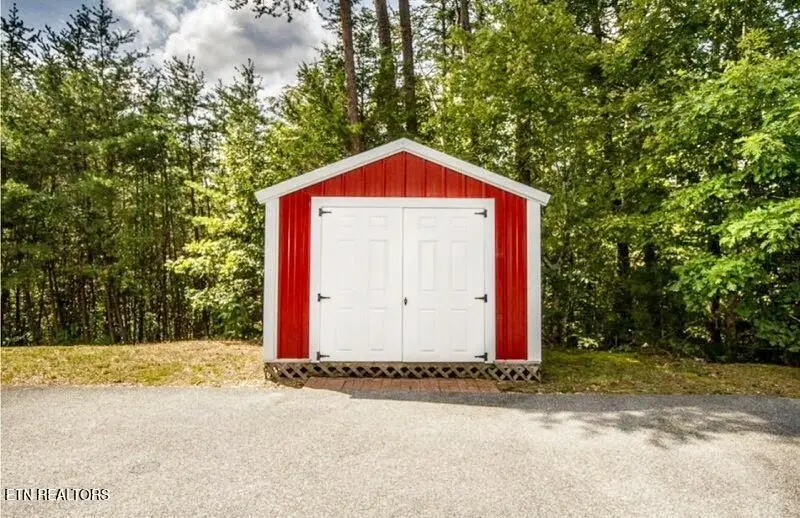
1440 Red Cedar Way,Sevierville, TN 37876
$470,000
- 2 Beds
- 2 Baths
- 1,262 sq. ft.
- Single family
- Active
Listed by:ab baah
Office:realty executives associates
MLS#:1280689
Source:TN_KAAR
Price summary
- Price:$470,000
- Price per sq. ft.:$372.42
About this home
Walk-through video attached. Contemporary Cabin with Strong Income Potential in Sevierville, TN - Turnkey and Investor-Friendly.
Located on over half an acre of level, usable land in Sevierville, Tennessee, this updated 2-bedroom, 2-bathroom cabin sleeps 6 and offers 1,262 square feet of well-planned living space. The single-level ranch-style layout with an additional loft is suited for use as a primary residence, second home, or income-producing short-term rental, with projected annual gross income of approximately $70,000 and a 7% cap rate.
Inside, vaulted ceilings, modern lighting, and hardwood floors contribute to a clean, open atmosphere. Ceiling fans are installed in every room, and the living area features an electric fireplace and leather pull-out sleeper sofa, allowing the home to accommodate up to six guests comfortably. The kitchen is equipped with brand-new 2024 stainless steel appliances, sustainable countertops, and a practical dining nook. Both bedrooms include queen-sized beds, televisions, and walk-in closets, while the primary bedroom has an en-suite bathroom. The upper loft serves as a flexible entertainment area, complete with a television, gaming setup, and fold-out sleeper chairs for additional guests.
Notable upgrades include a new 2.5-ton Trane HVAC system and thermostat (installed in 2023) with a 10-year warranty, offering long-term efficiency and enhancing energy efficiency and guest comfort.
Outdoors, a spacious front deck includes a hot tub, grilling station, and lounge area—designed to maximize comfort for owners and guests alike. The exterior features a spacious front deck with hot tub, grilling station, and lounge area, inviting guests and owners alike to enjoy serene mountain mornings or relaxing evenings under the stars. The oversized private driveway provides ample parking and RV accommodations, adding unmatched convenience and flexibility. The expansive, flat lot offers plenty of space for future expansion—whether you're considering adding outdoor amenities, additional structures, or increasing rental capacity.
Located just a short, manageable drive from Sevierville's most popular attractions, including Pigeon Forge, The Island, Dollywood, Gatlinburg, and the Great Smoky Mountains National Park, this cabin offers the best of both worlds: peaceful seclusion and quick access to shopping, dining, and entertainment.
Whether you're looking to settle into the Smokies, create a weekend escape, or add a high-yield property to your investment portfolio, this move-in-ready cabin offers unmatched value, flexibility, and opportunity. Don't miss your chance to own a piece of East Tennessee's most sought-after real estate. Schedule your private showing today!
Contact an agent
Home facts
- Year built:2002
- Listing Id #:1280689
- Added:297 day(s) ago
- Updated:August 20, 2025 at 02:31 PM
Rooms and interior
- Bedrooms:2
- Total bathrooms:2
- Full bathrooms:2
- Living area:1,262 sq. ft.
Heating and cooling
- Cooling:Central Cooling
- Heating:Central, Electric
Structure and exterior
- Year built:2002
- Building area:1,262 sq. ft.
- Lot area:0.35 Acres
Schools
- Elementary school:Catons Chapel
Utilities
- Sewer:Septic Tank
Finances and disclosures
- Price:$470,000
- Price per sq. ft.:$372.42
New listings near 1440 Red Cedar Way
- New
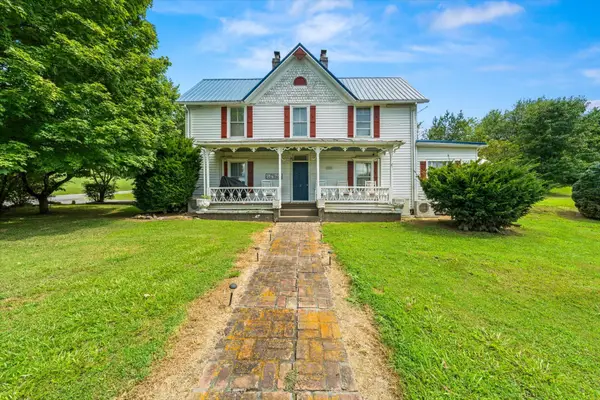 $625,000Active4 beds 3 baths1,839 sq. ft.
$625,000Active4 beds 3 baths1,839 sq. ft.3211 Old Newport Highway, Sevierville, TN 37876
MLS# 1518965Listed by: REAL ESTATE PARTNERS CHATTANOOGA LLC - New
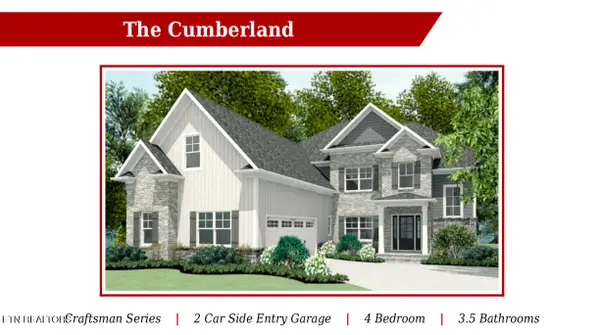 $589,900Active4 beds 4 baths3,627 sq. ft.
$589,900Active4 beds 4 baths3,627 sq. ft.2417 Tributary Drive, Sevierville, TN 37876
MLS# 1312658Listed by: SOUTHLAND REALTORS, INC - New
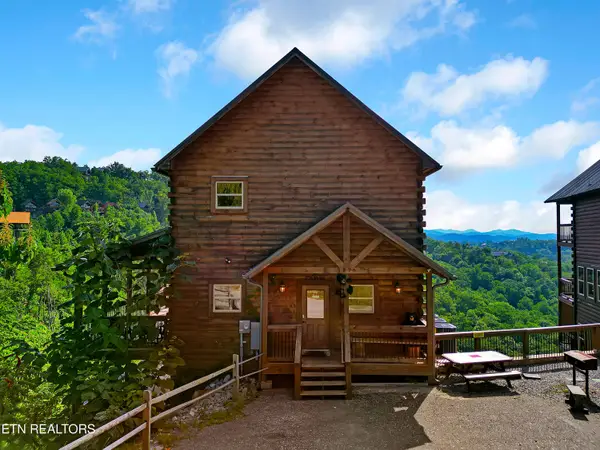 $999,900Active4 beds 5 baths1,872 sq. ft.
$999,900Active4 beds 5 baths1,872 sq. ft.1876 Billard Way, Sevierville, TN 37876
MLS# 1312637Listed by: MOUNTAIN HOME REALTY - New
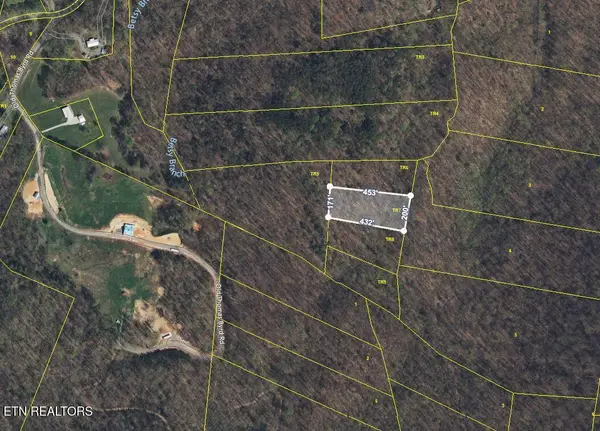 $29,999Active1.78 Acres
$29,999Active1.78 Acres00 Thomas Cross Rd, Sevierville, TN 37876
MLS# 1312638Listed by: WALLACE - New
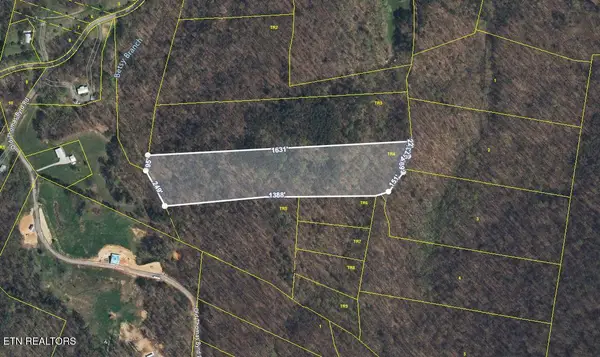 $99,999Active10.98 Acres
$99,999Active10.98 Acres0 Thomas Cross Rd, Sevierville, TN 37876
MLS# 1312639Listed by: WALLACE - New
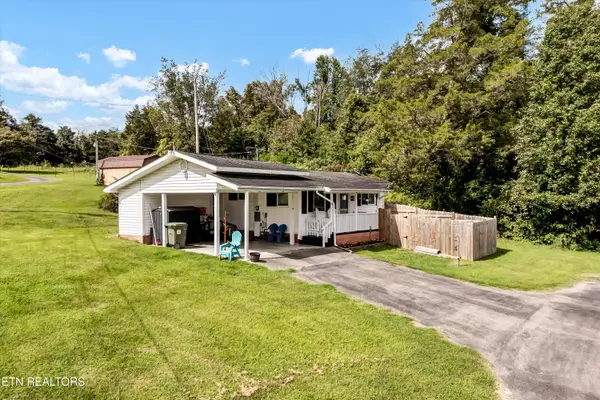 $192,400Active2 beds 1 baths664 sq. ft.
$192,400Active2 beds 1 baths664 sq. ft.102 Cross Over Rd, Sevierville, TN 37876
MLS# 1312613Listed by: REDFIN - New
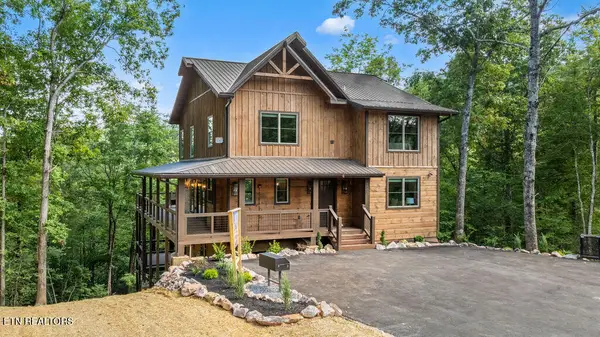 $1,490,000Active5 beds 6 baths3,650 sq. ft.
$1,490,000Active5 beds 6 baths3,650 sq. ft.1340 Mountain Ash Way, Sevierville, TN 37876
MLS# 1312609Listed by: CENTURY 21 MVP - New
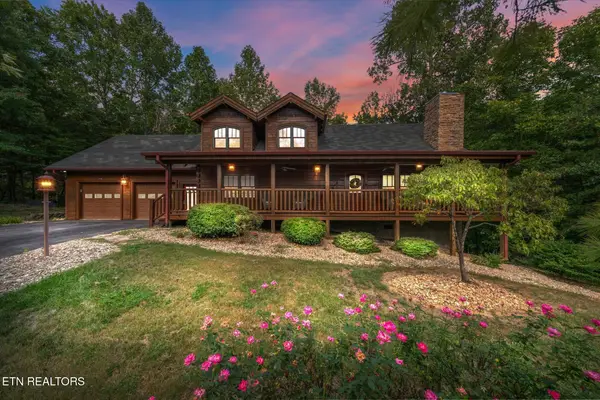 $800,000Active2 beds 3 baths2,061 sq. ft.
$800,000Active2 beds 3 baths2,061 sq. ft.2746 Cedar Falls Way, Sevierville, TN 37862
MLS# 1312595Listed by: REALTY EXECUTIVES SMOKY MOUNTAINS - New
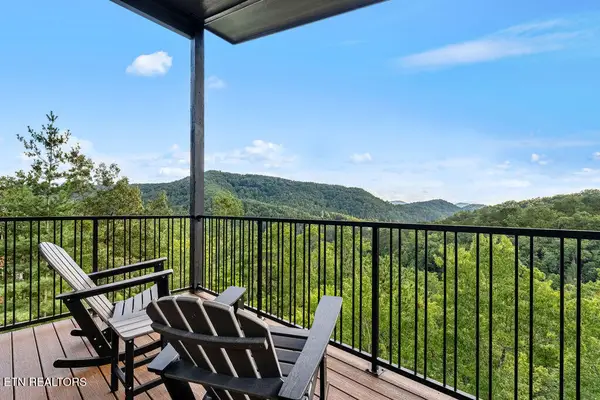 $1,490,000Active5 beds 6 baths3,646 sq. ft.
$1,490,000Active5 beds 6 baths3,646 sq. ft.1423 Mountain Ash Way, Sevierville, TN 37876
MLS# 1312518Listed by: TN SMOKY MTN REALTY - New
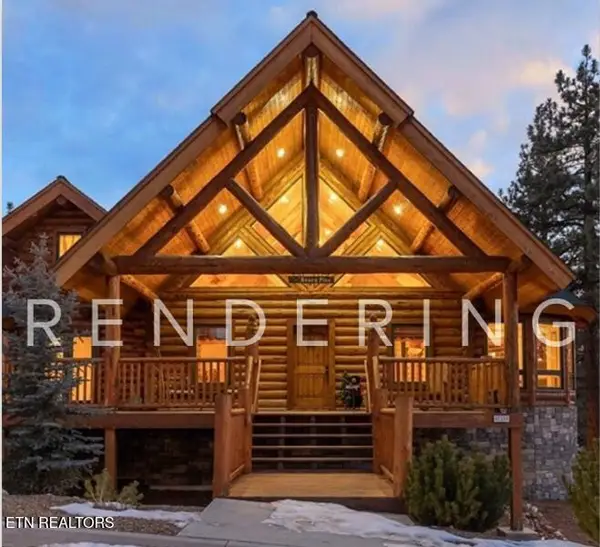 $299,999Active3 Acres
$299,999Active3 Acres0 Mountaineer Tr Lot 136, Sevierville, TN 37876
MLS# 1312498Listed by: COLDWELL BANKER COMMERCIAL LEGACY GROUP

