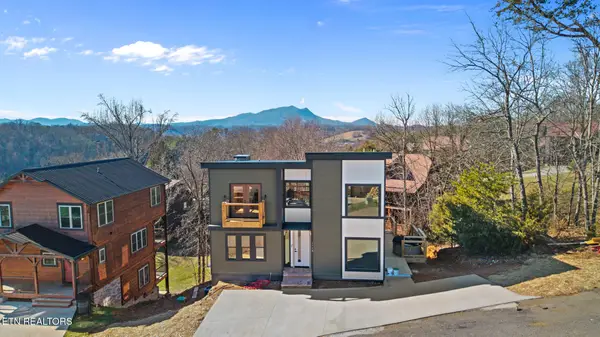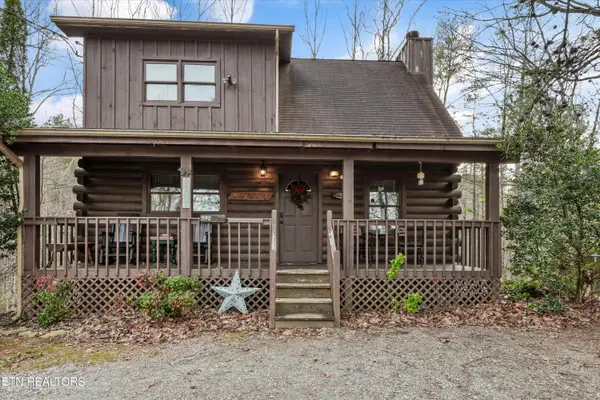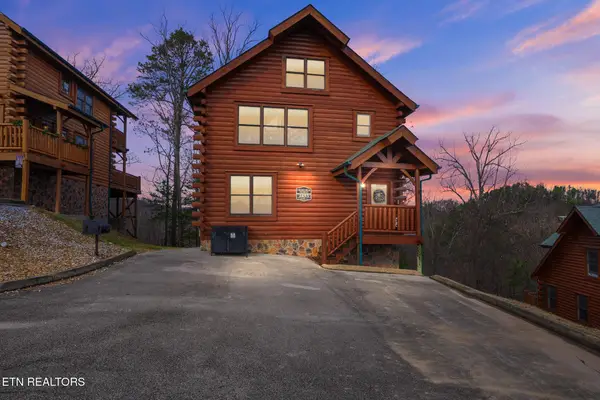1639 Joshua Way, Sevierville, TN 37876
Local realty services provided by:Better Homes and Gardens Real Estate Gwin Realty
1639 Joshua Way,Sevierville, TN 37876
$599,990
- 3 Beds
- 2 Baths
- 2,120 sq. ft.
- Single family
- Active
Listed by: kat turley
Office: tennessee elite realty
MLS#:1298402
Source:TN_KAAR
Price summary
- Price:$599,990
- Price per sq. ft.:$283.01
About this home
This charming 3-bedroom cabin offers the perfect mix of privacy and convenience tucked away in a peaceful, wooded setting. Whether you're looking for a private escape, a vacation home, or an income-producing investment, this cabin has it all. Being sold turnkey ready to enjoy with furniture, brand-new hot tub, large composite deck, and fire pit with ample paved parking space. With its distinctive A-frame windows and unique design, the home is filled with natural light and a warm, welcoming feel. Just minutes from Dollywood and local attractions, it's close to all the fun and adventures of The Great Smoky Mountains, yet secluded enough to feel like a true retreat. This cabin features an open floor plan with a large kitchen and dining nook. The main level features a King bedroom with ensuite walk-in shower bathroom and French doors that open directly to the deck, where you can relax with your morning coffee. Upstairs you will find two bedrooms with vaulted ceilings that share a reading nook and entertainment center with 400+ game arcade console and foosball overlooking the great room. Easy access main entrance with no stairs! Currently a guest-favorite overnight rental, this gem has a great rental history and glowing reviews. It is ready to be your home sweet home!
Call me today to schedule a showing!
Contact an agent
Home facts
- Year built:1993
- Listing ID #:1298402
- Added:268 day(s) ago
- Updated:December 19, 2025 at 03:44 PM
Rooms and interior
- Bedrooms:3
- Total bathrooms:2
- Full bathrooms:2
- Living area:2,120 sq. ft.
Heating and cooling
- Cooling:Central Cooling
- Heating:Central, Electric
Structure and exterior
- Year built:1993
- Building area:2,120 sq. ft.
- Lot area:0.8 Acres
Schools
- High school:Gatlinburg Pittman
- Middle school:Pi Beta Phi
- Elementary school:Catons Chapel
Utilities
- Sewer:Septic Tank
Finances and disclosures
- Price:$599,990
- Price per sq. ft.:$283.01
New listings near 1639 Joshua Way
- New
 $1,149,000Active3 beds 4 baths3,400 sq. ft.
$1,149,000Active3 beds 4 baths3,400 sq. ft.4521 Shangrila Way, Sevierville, TN 37876
MLS# 1326724Listed by: SMOKY MOUNTAIN REAL ESTATE COR - New
 $600,000Active1 beds 2 baths1,116 sq. ft.
$600,000Active1 beds 2 baths1,116 sq. ft.1215 Honeysuckle Lane, Sevierville, TN 37876
MLS# 1326675Listed by: THE FERGUSON COMPANY - New
 $399,999Active3 beds 2 baths1,458 sq. ft.
$399,999Active3 beds 2 baths1,458 sq. ft.2883 Alden Glenn Court, Sevierville, TN 37876
MLS# 1326693Listed by: UNITED REAL ESTATE SOLUTIONS - New
 $649,900Active2 beds 2 baths1,568 sq. ft.
$649,900Active2 beds 2 baths1,568 sq. ft.2633 Whipoorwill Hill Way, Sevierville, TN 37862
MLS# 1326659Listed by: EXP REALTY, LLC - New
 $1,160,000Active4 beds 3 baths4,000 sq. ft.
$1,160,000Active4 beds 3 baths4,000 sq. ft.1956 Pittman Center Rd, Sevierville, TN 37876
MLS# 1326651Listed by: KELLER WILLIAMS SMOKY MOUNTAIN - New
 $1,500,000Active4 beds 6 baths3,361 sq. ft.
$1,500,000Active4 beds 6 baths3,361 sq. ft.1150 Reedmont Way Way, Sevierville, TN 37876
MLS# 1326584Listed by: UNITED REAL ESTATE SOLUTIONS - New
 $1,900,000Active3 beds 4 baths3,700 sq. ft.
$1,900,000Active3 beds 4 baths3,700 sq. ft.3173/3175 N Clear Fork Rd, Sevierville, TN 37862
MLS# 1326586Listed by: YOUR HOME SOLD GUARANTEED REAL - New
 $1,399,900Active5 beds 6 baths3,358 sq. ft.
$1,399,900Active5 beds 6 baths3,358 sq. ft.1568 Rainbow Ridge Way, Sevierville, TN 37862
MLS# 1326526Listed by: TENNESSEE ELITE REALTY - New
 $475,000Active1 beds 2 baths1,248 sq. ft.
$475,000Active1 beds 2 baths1,248 sq. ft.1590 Sky View Drive, Sevierville, TN 37876
MLS# 1326517Listed by: SMOKY MOUNTAIN REAL ESTATE COR - New
 $599,900Active2 beds 2 baths1,404 sq. ft.
$599,900Active2 beds 2 baths1,404 sq. ft.2853 White Oak Ridge Ln, Sevierville, TN 37862
MLS# 1326501Listed by: CENTURY 21 MVP
