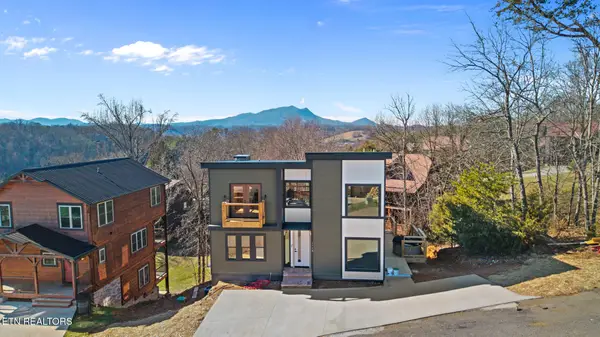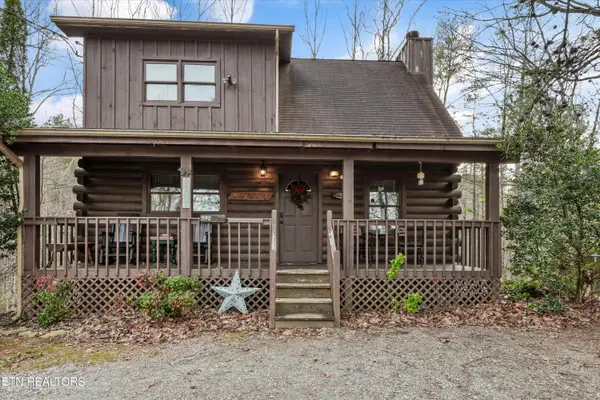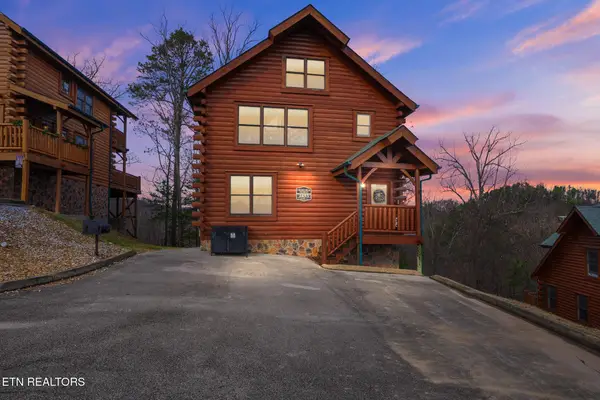1725 Red Bone Way, Sevierville, TN 37876
Local realty services provided by:Better Homes and Gardens Real Estate Jackson Realty
1725 Red Bone Way,Sevierville, TN 37876
$599,000
- 3 Beds
- 2 Baths
- 1,664 sq. ft.
- Single family
- Active
Listed by: osvaldo ferrer
Office: nexthome valley realty
MLS#:1312300
Source:TN_KAAR
Price summary
- Price:$599,000
- Price per sq. ft.:$359.98
About this home
MOTIVATED SELLER! Investor's Dream | Fully Renovated & Rental Ready |—offering the perfect blend of comfort, flexibility, and short-term rental potential. Whether you're a savvy investor looking for your next Airbnb property or a buyer seeking a move-in-ready home with room for guests or extended family, this versatile property delivers on all fronts. The thoughtful renovation includes updated electrical, plumbing, hvac, roof and finishes—done professionally and brought up to current building code standards. The home features two fully finished levels. Upstairs, you'll find a bright and airy layout with two spacious bedrooms, one full bathroom, and a charming kitchen. The fully finished basement adds tremendous value and versatility. With a third bedroom, full bathroom, a kitchen and a large laundry/utility room, and two separate entryways, either level can easily function as a private guest suite or in-law quarters. Each level has its own central air/heat. This home has been carefully renovated to meet modern standards, offering peace of mind for buyers and compliance for investors. It's truly turnkey—ready to generate income or welcome new owners immediately. The layout, location, and upgrades make this a unique opportunity in one of Tennessee's fastest-growing tourism markets. Dollywood is only 4.7 miles away. Schedule your private tour today—and make your move before the next high season!
Contact an agent
Home facts
- Year built:1979
- Listing ID #:1312300
- Added:153 day(s) ago
- Updated:January 15, 2026 at 03:45 PM
Rooms and interior
- Bedrooms:3
- Total bathrooms:2
- Full bathrooms:2
- Living area:1,664 sq. ft.
Heating and cooling
- Cooling:Central Cooling
- Heating:Central, Electric, Heat Pump
Structure and exterior
- Year built:1979
- Building area:1,664 sq. ft.
- Lot area:0.53 Acres
Schools
- High school:Pigeon Forge
- Middle school:Pigeon Forge
- Elementary school:Catons Chapel
Utilities
- Sewer:Septic Tank
Finances and disclosures
- Price:$599,000
- Price per sq. ft.:$359.98
New listings near 1725 Red Bone Way
- New
 $1,149,000Active3 beds 4 baths3,400 sq. ft.
$1,149,000Active3 beds 4 baths3,400 sq. ft.4521 Shangrila Way, Sevierville, TN 37876
MLS# 1326724Listed by: SMOKY MOUNTAIN REAL ESTATE COR - New
 $600,000Active1 beds 2 baths1,116 sq. ft.
$600,000Active1 beds 2 baths1,116 sq. ft.1215 Honeysuckle Lane, Sevierville, TN 37876
MLS# 1326675Listed by: THE FERGUSON COMPANY - New
 $399,999Active3 beds 2 baths1,458 sq. ft.
$399,999Active3 beds 2 baths1,458 sq. ft.2883 Alden Glenn Court, Sevierville, TN 37876
MLS# 1326693Listed by: UNITED REAL ESTATE SOLUTIONS - New
 $649,900Active2 beds 2 baths1,568 sq. ft.
$649,900Active2 beds 2 baths1,568 sq. ft.2633 Whipoorwill Hill Way, Sevierville, TN 37862
MLS# 1326659Listed by: EXP REALTY, LLC - New
 $1,160,000Active4 beds 3 baths4,000 sq. ft.
$1,160,000Active4 beds 3 baths4,000 sq. ft.1956 Pittman Center Rd, Sevierville, TN 37876
MLS# 1326651Listed by: KELLER WILLIAMS SMOKY MOUNTAIN - New
 $1,500,000Active4 beds 6 baths3,361 sq. ft.
$1,500,000Active4 beds 6 baths3,361 sq. ft.1150 Reedmont Way Way, Sevierville, TN 37876
MLS# 1326584Listed by: UNITED REAL ESTATE SOLUTIONS - New
 $1,900,000Active3 beds 4 baths3,700 sq. ft.
$1,900,000Active3 beds 4 baths3,700 sq. ft.3173/3175 N Clear Fork Rd, Sevierville, TN 37862
MLS# 1326586Listed by: YOUR HOME SOLD GUARANTEED REAL - New
 $1,399,900Active5 beds 6 baths3,358 sq. ft.
$1,399,900Active5 beds 6 baths3,358 sq. ft.1568 Rainbow Ridge Way, Sevierville, TN 37862
MLS# 1326526Listed by: TENNESSEE ELITE REALTY - New
 $475,000Active1 beds 2 baths1,248 sq. ft.
$475,000Active1 beds 2 baths1,248 sq. ft.1590 Sky View Drive, Sevierville, TN 37876
MLS# 1326517Listed by: SMOKY MOUNTAIN REAL ESTATE COR - New
 $599,900Active2 beds 2 baths1,404 sq. ft.
$599,900Active2 beds 2 baths1,404 sq. ft.2853 White Oak Ridge Ln, Sevierville, TN 37862
MLS# 1326501Listed by: CENTURY 21 MVP
