1814 Blue Tick Way, Sevierville, TN 37876
Local realty services provided by:Better Homes and Gardens Real Estate Jackson Realty
1814 Blue Tick Way,Sevierville, TN 37876
$525,000
- 3 Beds
- 2 Baths
- 2,016 sq. ft.
- Single family
- Active
Listed by: ben strange
Office: elite realty
MLS#:1321513
Source:TN_KAAR
Price summary
- Price:$525,000
- Price per sq. ft.:$260.42
About this home
Enjoy the beauty of the Smokies from your own private retreat! This spacious 3 bedroom, 2 bathroom cabin offers over 2,000 square feet of comfortable living space, highlighted by sweeping mountain views and beautiful large picture windows that fill the home with natural light. Step inside to a warm and inviting open floor plan that's perfect for gathering with family or entertaining guests. The living area offers a cozy mountain feel, and the open kitchen makes it easy to stay connected while cooking or hosting. The primary suite provides plenty of space to unwind, while two additional bedrooms are ideal for family, guests, or a home office. Downstairs, the unfinished basement provides ample storage or the opportunity to finish and create even more living space — a great chance to add value and customize the cabin to fit your needs. Outside, take in the stunning mountain scenery from the deck — perfect for your morning coffee or relaxing in the evening as the sun sets behind the peaks. Located in a quiet area with no HOA and no restrictions, you'll have the flexibility to use this property however you wish — as a full-time residence, weekend getaway, or income-producing rental. With a prime location just minutes from Dollywood, Pigeon Forge, and all the local attractions, it's the best of both worlds: peaceful mountain living with easy access to fun and convenience.
Contact an agent
Home facts
- Year built:2018
- Listing ID #:1321513
- Added:93 day(s) ago
- Updated:February 11, 2026 at 03:36 PM
Rooms and interior
- Bedrooms:3
- Total bathrooms:2
- Full bathrooms:2
- Living area:2,016 sq. ft.
Heating and cooling
- Cooling:Central Cooling
- Heating:Central, Electric
Structure and exterior
- Year built:2018
- Building area:2,016 sq. ft.
- Lot area:0.45 Acres
Schools
- High school:Pigeon Forge
- Middle school:Pigeon Forge
- Elementary school:Catons Chapel
Utilities
- Sewer:Septic Tank
Finances and disclosures
- Price:$525,000
- Price per sq. ft.:$260.42
New listings near 1814 Blue Tick Way
- New
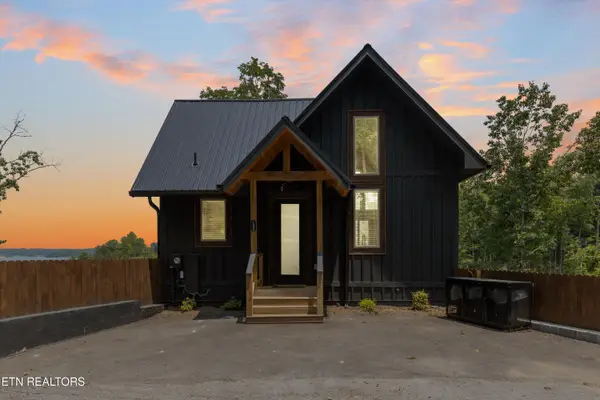 $750,000Active4 beds 4 baths1,872 sq. ft.
$750,000Active4 beds 4 baths1,872 sq. ft.130 Jolene Way, Sevierville, TN 37876
MLS# 1329099Listed by: REAL BROKER - New
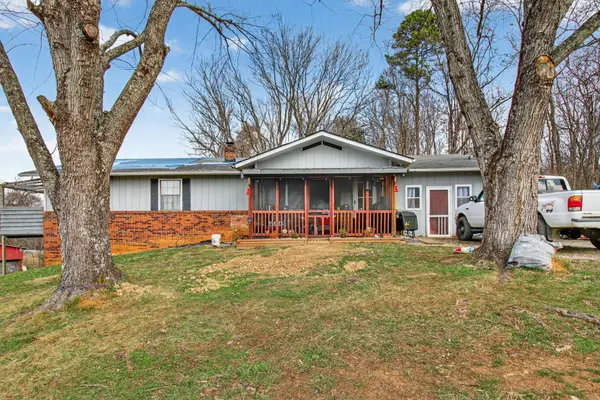 $239,900Active3 beds 2 baths1,680 sq. ft.
$239,900Active3 beds 2 baths1,680 sq. ft.4070 Byrds Cross Rd, Sevierville, TN 37876
MLS# 3122011Listed by: BEYCOME BROKERAGE REALTY, LLC - New
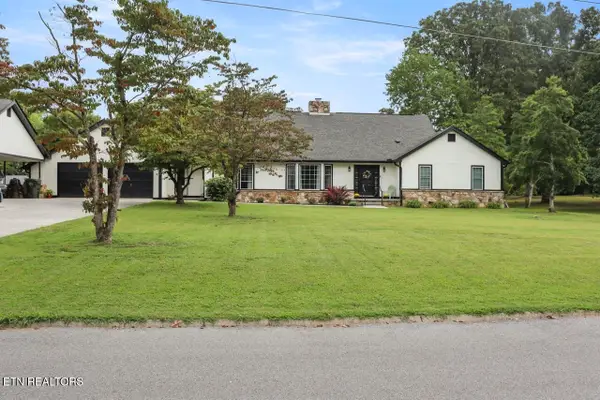 $749,900Active5 beds 4 baths3,797 sq. ft.
$749,900Active5 beds 4 baths3,797 sq. ft.1308 Poplar Court, Sevierville, TN 37862
MLS# 3128117Listed by: THE REAL ESTATE DEPOT - New
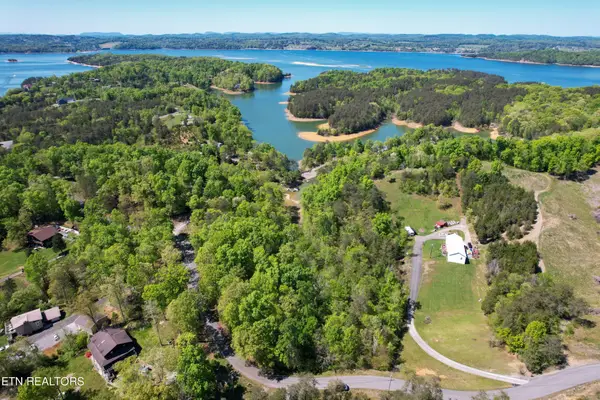 $193,000Active2.84 Acres
$193,000Active2.84 Acres131 Pleasure Rd, Sevierville, TN 37876
MLS# 3128132Listed by: THE REAL ESTATE DEPOT - New
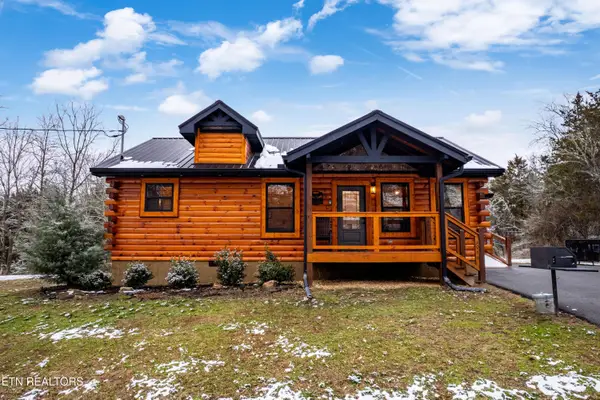 $415,000Active2 beds 2 baths1,064 sq. ft.
$415,000Active2 beds 2 baths1,064 sq. ft.1069 Timberlake Circle, Sevierville, TN 37876
MLS# 1328994Listed by: EXP REALTY, LLC - New
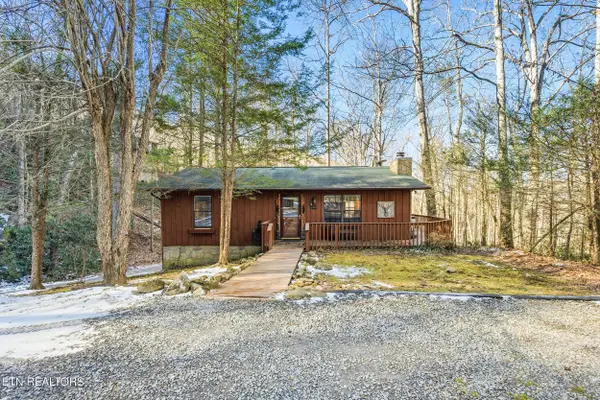 $375,000Active1 beds 1 baths1,064 sq. ft.
$375,000Active1 beds 1 baths1,064 sq. ft.1944 Anderson Way, Sevierville, TN 37876
MLS# 1328999Listed by: EXP REALTY, LLC - New
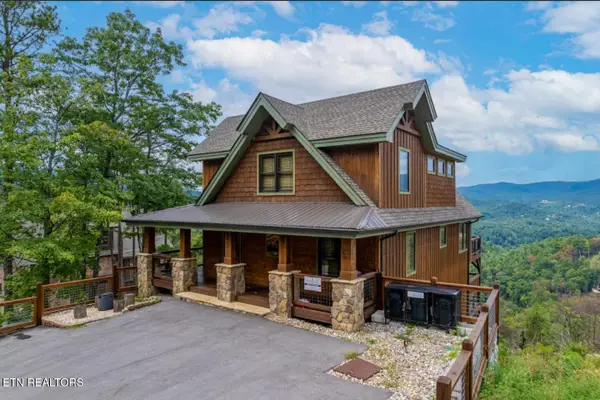 $1,350,000Active4 beds 5 baths3,024 sq. ft.
$1,350,000Active4 beds 5 baths3,024 sq. ft.2520 Mountain Holly Way, Sevierville, TN 37862
MLS# 1329002Listed by: EXP REALTY, LLC - New
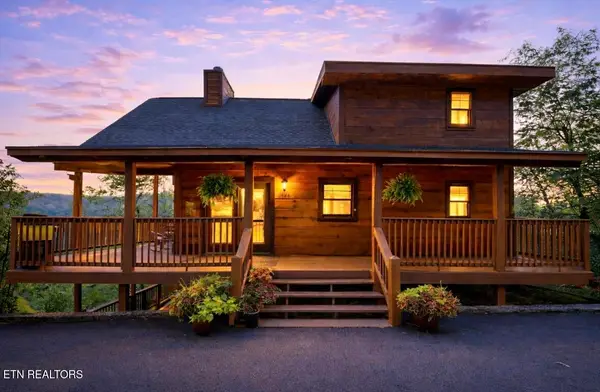 $785,000Active3 beds 3 baths2,240 sq. ft.
$785,000Active3 beds 3 baths2,240 sq. ft.2644 Raccoon Hollow Way, Sevierville, TN 37862
MLS# 1328967Listed by: THE REAL ESTATE FIRM - New
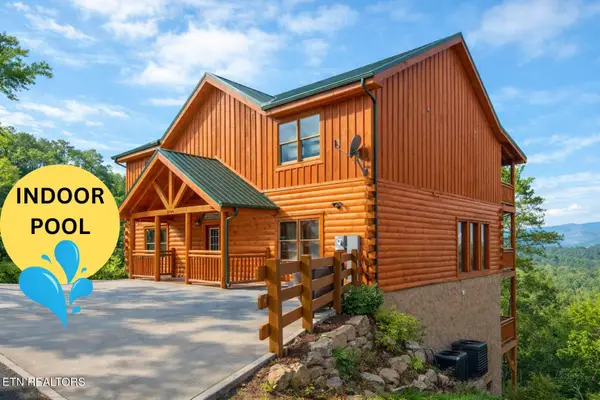 $1,450,000Active6 beds 7 baths4,794 sq. ft.
$1,450,000Active6 beds 7 baths4,794 sq. ft.3704 Tilda Hilltop Way, Sevierville, TN 37862
MLS# 1328971Listed by: CENTURY 21 MVP - New
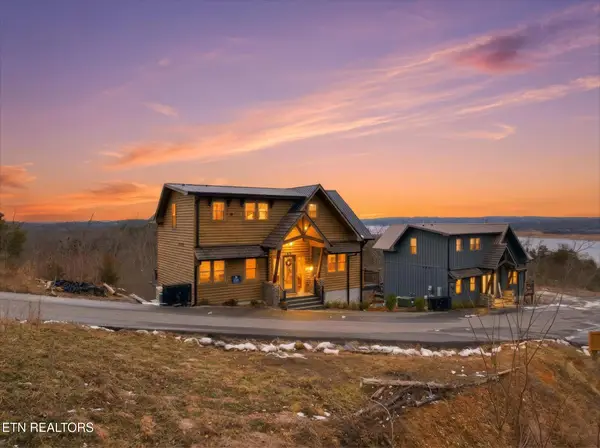 $865,000Active2 beds 4 baths2,507 sq. ft.
$865,000Active2 beds 4 baths2,507 sq. ft.610 Butterfly Way, Sevierville, TN 37876
MLS# 1328920Listed by: KELLER WILLIAMS REALTY

