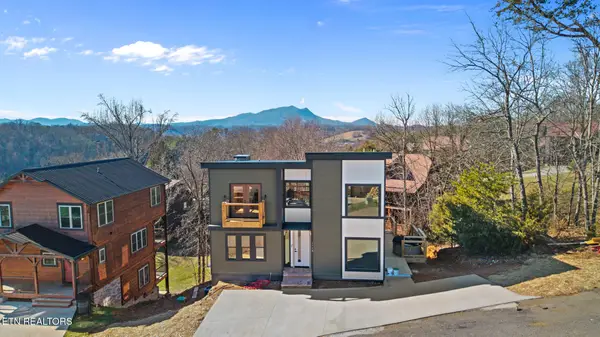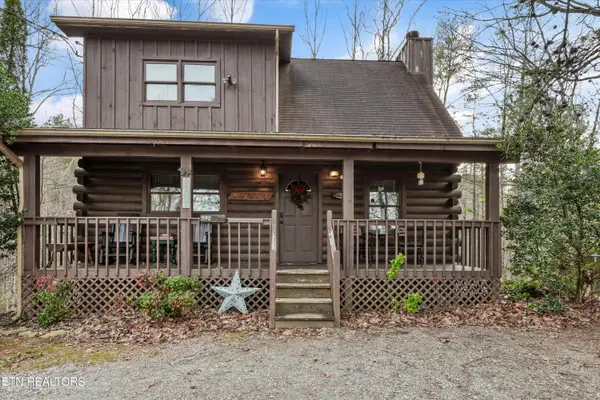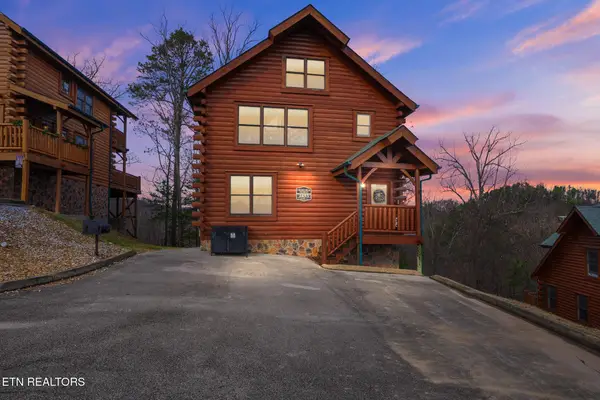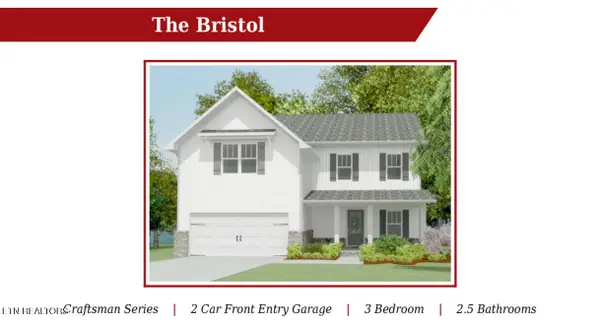1843 Goose Gap Rd, Sevierville, TN 37876
Local realty services provided by:Better Homes and Gardens Real Estate Jackson Realty
1843 Goose Gap Rd,Sevierville, TN 37876
$995,000
- 2 Beds
- 3 Baths
- 2,256 sq. ft.
- Single family
- Active
Listed by: janice seymour
Office: crye-leike realtors, south
MLS#:1273705
Source:TN_KAAR
Price summary
- Price:$995,000
- Price per sq. ft.:$441.05
About this home
Modern Style Cabin with spacious interior, beautiful craftsmanship and lots of custom work. Mountain Stone, cypress wood siding, cedar shake and metal roofing all make this home unique. Beautifully laid stone lines the side of the home and leads down the walkway to the front door. Upon entrance, you will be greeted with a 24 foot ceiling to give you that light and airy feeling along with lots of shiplap for that modern look. Great room and dining room open concept lead you to the beautiful kitchen with lots of cabinets and solid surface countertops. An additional room on the main floor can be used as a third bedroom or an office and it has a full bath. As you get to the top of the stairs, you enter the loft area that overlooks the great room. Upstairs are 2 bedrooms, a loft, and 2 full baths. A finished bonus room over the garage allows for extra storage or whatever you want it to be. Buy for a second home and store that vintage motorcycle or collector car in the attached two car garage. The level yard has been professionally landscaped, has an irrigation system and is large enough to put a pool in. This gorgeous home comes furnished and is ready to move in or rent. Short term rental gross rental income is projected between $96k and $115k. It is conveniently located close to shopping, restaurants and all the entertainment that Sevierville and Pigeon Forge have to offer. Imagine being on the Parkway in 9 minutes with no narrow roads. Don't let this one pass you by. Put an offer in today before this one is sold!
Contact an agent
Home facts
- Year built:2024
- Listing ID #:1273705
- Added:513 day(s) ago
- Updated:December 19, 2025 at 03:44 PM
Rooms and interior
- Bedrooms:2
- Total bathrooms:3
- Full bathrooms:3
- Living area:2,256 sq. ft.
Heating and cooling
- Cooling:Central Cooling
- Heating:Central, Electric, Heat Pump
Structure and exterior
- Year built:2024
- Building area:2,256 sq. ft.
- Lot area:0.79 Acres
Schools
- High school:Pigeon Forge
- Middle school:Pigeon Forge
- Elementary school:Pigeon Forge
Finances and disclosures
- Price:$995,000
- Price per sq. ft.:$441.05
New listings near 1843 Goose Gap Rd
- New
 $600,000Active1 beds 2 baths1,116 sq. ft.
$600,000Active1 beds 2 baths1,116 sq. ft.1215 Honeysuckle Lane, Sevierville, TN 37876
MLS# 1326675Listed by: THE FERGUSON COMPANY - New
 $399,999Active3 beds 2 baths1,458 sq. ft.
$399,999Active3 beds 2 baths1,458 sq. ft.2883 Alden Glenn Court, Sevierville, TN 37876
MLS# 1326693Listed by: UNITED REAL ESTATE SOLUTIONS - New
 $649,900Active2 beds 2 baths1,568 sq. ft.
$649,900Active2 beds 2 baths1,568 sq. ft.2633 Whipoorwill Hill Way, Sevierville, TN 37862
MLS# 1326659Listed by: EXP REALTY, LLC - New
 $1,160,000Active4 beds 3 baths4,000 sq. ft.
$1,160,000Active4 beds 3 baths4,000 sq. ft.1956 Pittman Center Rd, Sevierville, TN 37876
MLS# 1326651Listed by: KELLER WILLIAMS SMOKY MOUNTAIN - New
 $1,500,000Active4 beds 6 baths3,361 sq. ft.
$1,500,000Active4 beds 6 baths3,361 sq. ft.1150 Reedmont Way Way, Sevierville, TN 37876
MLS# 1326584Listed by: UNITED REAL ESTATE SOLUTIONS - New
 $1,900,000Active3 beds 4 baths3,700 sq. ft.
$1,900,000Active3 beds 4 baths3,700 sq. ft.3173/3175 N Clear Fork Rd, Sevierville, TN 37862
MLS# 1326586Listed by: YOUR HOME SOLD GUARANTEED REAL - New
 $1,399,900Active5 beds 6 baths3,358 sq. ft.
$1,399,900Active5 beds 6 baths3,358 sq. ft.1568 Rainbow Ridge Way, Sevierville, TN 37862
MLS# 1326526Listed by: TENNESSEE ELITE REALTY - New
 $475,000Active1 beds 2 baths1,248 sq. ft.
$475,000Active1 beds 2 baths1,248 sq. ft.1590 Sky View Drive, Sevierville, TN 37876
MLS# 1326517Listed by: SMOKY MOUNTAIN REAL ESTATE COR - New
 $599,900Active2 beds 2 baths1,404 sq. ft.
$599,900Active2 beds 2 baths1,404 sq. ft.2853 White Oak Ridge Ln, Sevierville, TN 37862
MLS# 1326501Listed by: CENTURY 21 MVP  $414,900Pending3 beds 3 baths2,369 sq. ft.
$414,900Pending3 beds 3 baths2,369 sq. ft.2353 Tributary Drive, Sevierville, TN 37876
MLS# 1326482Listed by: SOUTHLAND REALTORS, INC
