1940 Spurling Rd, Sevierville, TN 37862
Local realty services provided by:Better Homes and Gardens Real Estate Jackson Realty
Listed by: richard jackson, zach joyce
Office: realty executives associates
MLS#:1320650
Source:TN_KAAR
Price summary
- Price:$2,199,999
- Price per sq. ft.:$456.15
About this home
Experience the best of Smoky Mountain living with this stunning 6-bedroom, 6.5-bath estate on nearly four private acres. Thoughtfully designed for both comfort and performance, this home combines timeless style, superior craftsmanship, and exceptional rental potential.
Step inside to find an expansive open floor plan featuring a main-level master suite, three spacious upstairs bedrooms (including a secondary suite), and two additional bedrooms on the lower level—each offering refined comfort and privacy. Vaulted ceilings, designer finishes, and multiple living areas create an atmosphere that's both grand and inviting, perfect for family gatherings or entertaining guests.
Enjoy resort-style living year-round with a luxurious indoor pool, designed for ultimate relaxation and strong rental appeal. Two expansive decks overlook the serene Smoky Mountain landscape, with the lower deck reinforced for a future hot tub—an easy upgrade that adds even more guest attraction and value.
Built for modern living, the home features premium Oxbox (by Trane) HVAC systems, a Frigidaire French Door refrigerator, and GE laundry appliances—every detail designed for efficiency and peace of mind.
Whether you're seeking a private mountain escape or a top-tier short-term rental, 1940 Spurling Rd delivers the perfect balance of luxury, privacy, and profit potential in the heart of the Smokies.
Contact an agent
Home facts
- Year built:2025
- Listing ID #:1320650
- Added:46 day(s) ago
- Updated:December 19, 2025 at 03:44 PM
Rooms and interior
- Bedrooms:6
- Total bathrooms:7
- Full bathrooms:6
- Half bathrooms:1
- Living area:4,823 sq. ft.
Heating and cooling
- Cooling:Central Cooling
- Heating:Central
Structure and exterior
- Year built:2025
- Building area:4,823 sq. ft.
- Lot area:3.72 Acres
Schools
- High school:Pigeon Forge
- Elementary school:Wearwood
Utilities
- Sewer:Septic Tank
Finances and disclosures
- Price:$2,199,999
- Price per sq. ft.:$456.15
New listings near 1940 Spurling Rd
- New
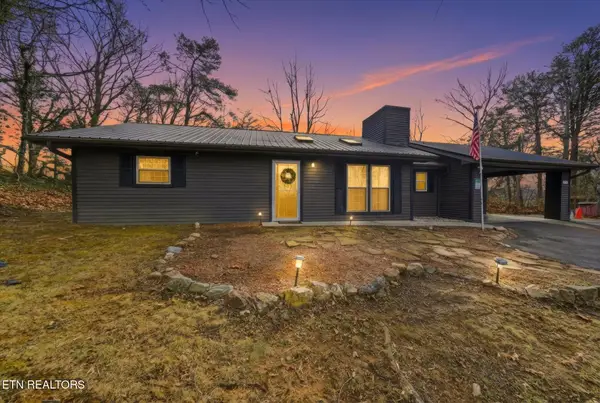 $475,000Active2 beds 2 baths1,334 sq. ft.
$475,000Active2 beds 2 baths1,334 sq. ft.2887 Pine Haven Drive, Sevierville, TN 37862
MLS# 1324567Listed by: REALTY EXECUTIVES SMOKY MOUNTAINS - New
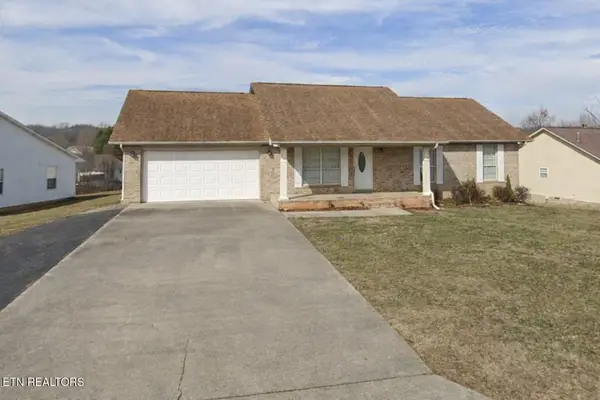 $399,000Active3 beds 3 baths2,160 sq. ft.
$399,000Active3 beds 3 baths2,160 sq. ft.1750 Meadow Ridge Circle, Sevierville, TN 37862
MLS# 1324568Listed by: THOMPSON WILLIAMS PROPERTIES, LLC - New
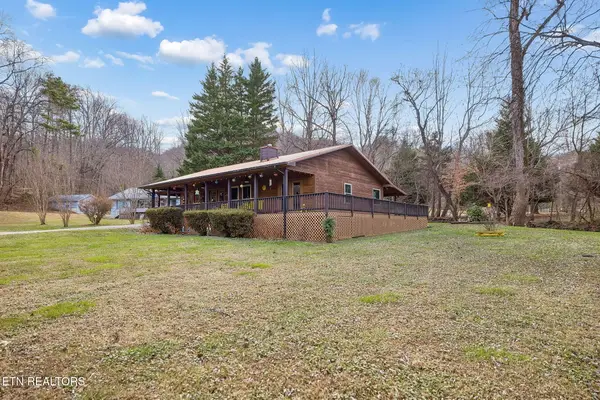 $399,000Active2 beds 2 baths1,320 sq. ft.
$399,000Active2 beds 2 baths1,320 sq. ft.3514 Ginseng Way, Sevierville, TN 37862
MLS# 1324571Listed by: REDFIN - Coming Soon
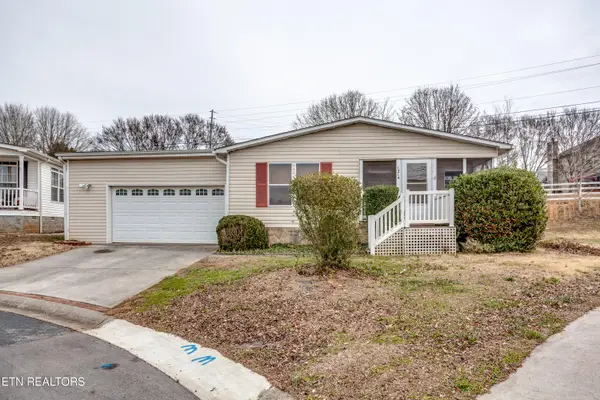 $310,000Coming Soon3 beds 3 baths
$310,000Coming Soon3 beds 3 baths1214 Santa Anita Way, Sevierville, TN 37876
MLS# 1324565Listed by: UNITED REAL ESTATE SOLUTIONS - New
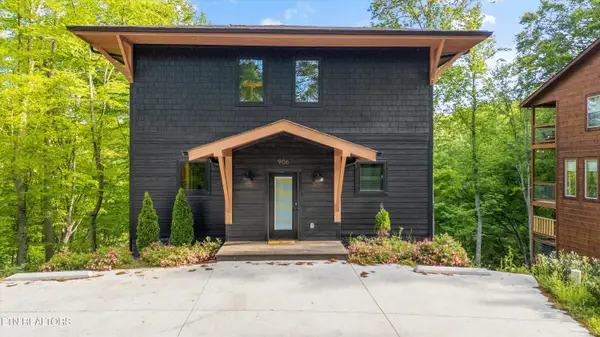 $1,350,000Active3 beds 4 baths2,784 sq. ft.
$1,350,000Active3 beds 4 baths2,784 sq. ft.906 Saddle Creek Way, Sevierville, TN 37862
MLS# 1324561Listed by: EAST TN-LPT REALTY - New
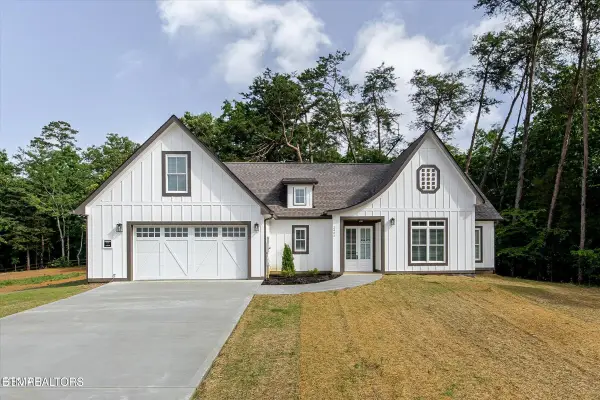 $650,000Active4 beds 4 baths2,383 sq. ft.
$650,000Active4 beds 4 baths2,383 sq. ft.2422 Iron Forge Way, Sevierville, TN 37876
MLS# 1324553Listed by: WEICHERT REALTORS- TIGER REAL ESTATE - New
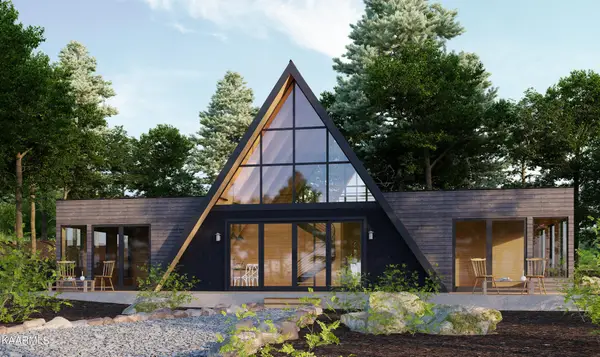 $850,000Active3 beds 2 baths1,858 sq. ft.
$850,000Active3 beds 2 baths1,858 sq. ft.650 Silver Poplar Lane, Sevierville, TN 37876
MLS# 2865036Listed by: YOUNG MARKETING GROUP, REALTY EXECUTIVES - New
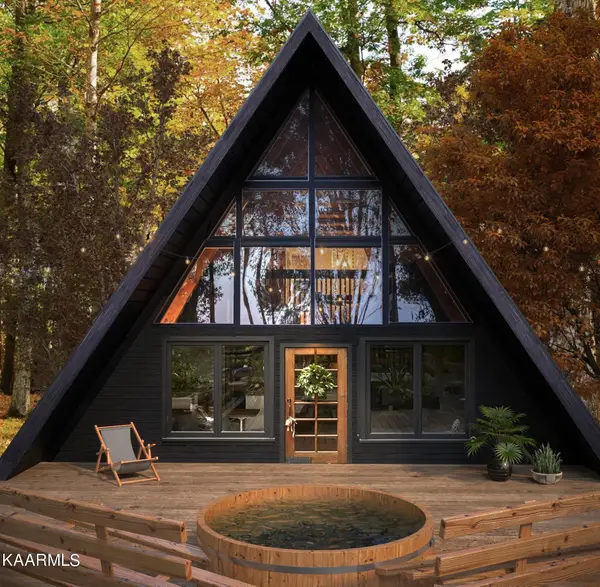 $495,000Active2 beds 1 baths1,047 sq. ft.
$495,000Active2 beds 1 baths1,047 sq. ft.661 Battle Top Rd, Sevierville, TN 37876
MLS# 2865037Listed by: YOUNG MARKETING GROUP, REALTY EXECUTIVES - New
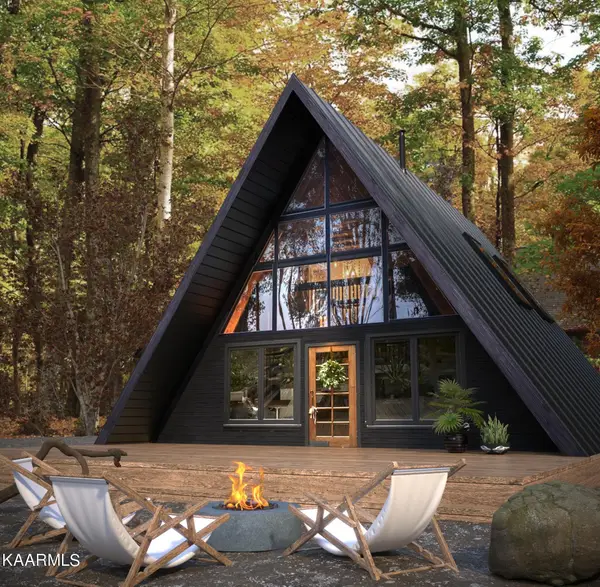 $550,000Active2 beds 2 baths1,144 sq. ft.
$550,000Active2 beds 2 baths1,144 sq. ft.662 Battle Top Rd, Sevierville, TN 37876
MLS# 2865038Listed by: YOUNG MARKETING GROUP, REALTY EXECUTIVES - New
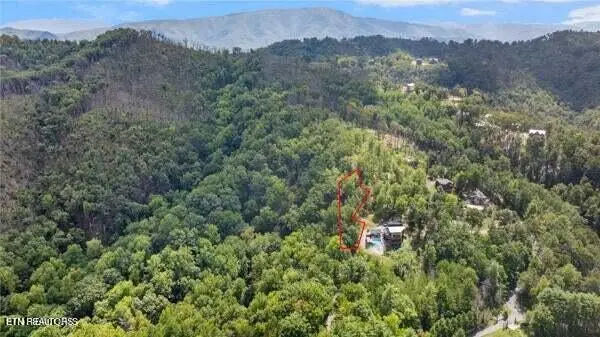 $57,650Active0.35 Acres
$57,650Active0.35 Acres12 Village Circle, Sevierville, TN 37862
MLS# 2999828Listed by: KELLER WILLIAMS
