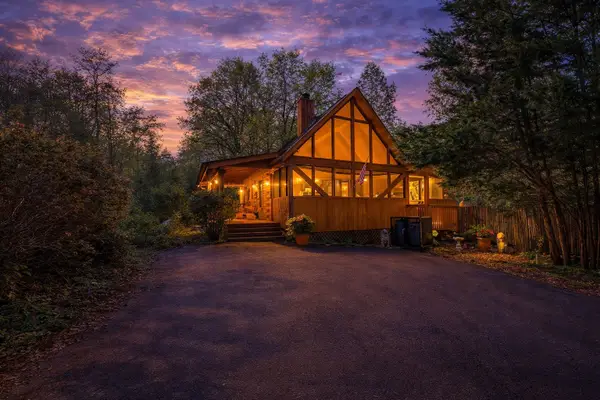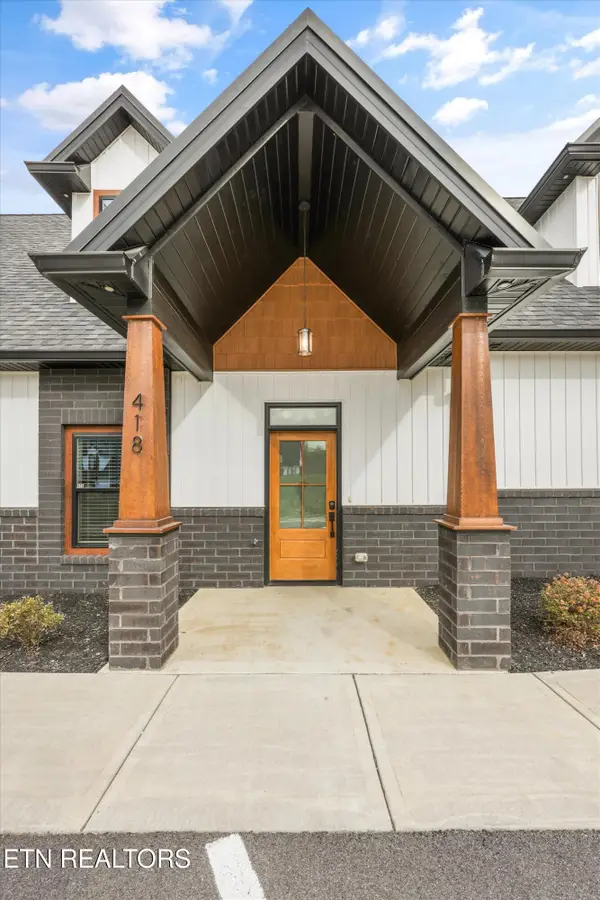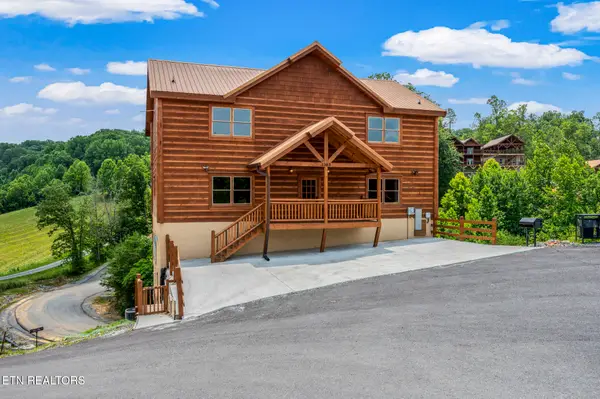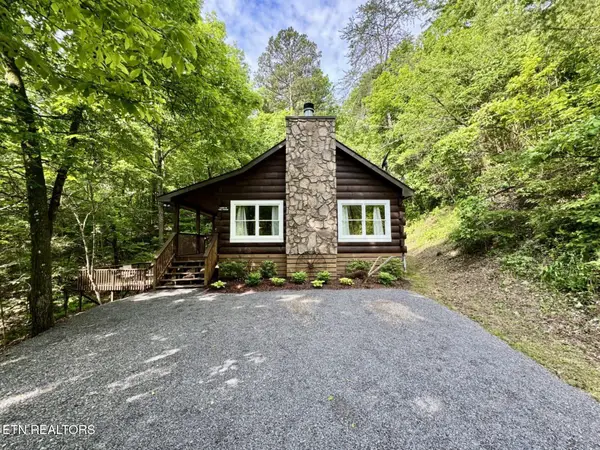2031 Oakmont Drive, Sevierville, TN 37876
Local realty services provided by:Better Homes and Gardens Real Estate Jackson Realty
2031 Oakmont Drive,Sevierville, TN 37876
$878,888
- 3 Beds
- 5 Baths
- 3,456 sq. ft.
- Single family
- Active
Listed by: aj alford
Office: your home sold guaranteed real
MLS#:1322162
Source:TN_KAAR
Price summary
- Price:$878,888
- Price per sq. ft.:$254.31
About this home
NEW PRICE! Motivated Seller!! VIEWS! 3 large bedrooms + 2 bonus rooms, 5 full en-suite bathrooms and over 3450 sq.ft. of living space! Bear Hug is a TURN KEY fully furnished cabin which is outfitted to be a successful short term rental. The property is currently self managed and doing well (future reservations may convey). Plenty of parking and no steep scary roads. Wrap around main level deck with HOT TUB and firepit. Enter the cabin's open living area and see the WOW factor of a 2022 substantial update to include all new LVP flooring, new kitchen granite with new sink and all new kitchen appliances. All bathrooms received new faucets, shower heads, and fixtures. New HVAC system July 2024. The primary bedroom, with en-suite bathroom and jetted tub can be found on the main level along with a second bedroom with en-suite bath. Continue upstairs to the large second living area and GAME ROOM complete with pool, foosball and card tables. Step out onto the upper DECK and enjoy the VIEWS! The third bedroom and additional bonus room, both with full en-suite bathrooms, complete the upper level. Seven all new Samsung TVs throughout the cabin. In the lower level, check out the new THEATER ROOM complemented by kitchenette/wet bar and very cool old school PIN BALL machines! As if this wasn't enough, the lower level also has a large bonus room with two QUEEN BUNKS and full en-suite bath. Conveniently located in THE OAKS next Deer Farms, Petting Zoos and riding stables, endless fun is at your door step! Minutes to Dollywood, restaurants and attractions. Schedule your showing today! Ask about seller paid cost segregation study with full price offer to maximize tax benefits!
Contact an agent
Home facts
- Year built:2005
- Listing ID #:1322162
- Added:51 day(s) ago
- Updated:December 19, 2025 at 03:44 PM
Rooms and interior
- Bedrooms:3
- Total bathrooms:5
- Full bathrooms:5
- Living area:3,456 sq. ft.
Heating and cooling
- Cooling:Central Cooling
- Heating:Central, Electric, Propane
Structure and exterior
- Year built:2005
- Building area:3,456 sq. ft.
- Lot area:0.97 Acres
Utilities
- Sewer:Septic Tank
Finances and disclosures
- Price:$878,888
- Price per sq. ft.:$254.31
New listings near 2031 Oakmont Drive
- New
 $1,080,000Active4 beds 4 baths2,388 sq. ft.
$1,080,000Active4 beds 4 baths2,388 sq. ft.2818 Ridge Creek Circle, Sevierville, TN 37876
MLS# 1325796Listed by: MG RISE REAL ESTATE GROUP - New
 $825,000Active3 beds 3 baths1,987 sq. ft.
$825,000Active3 beds 3 baths1,987 sq. ft.2458 Majestic View Way, Sevierville, TN 37862
MLS# 1325797Listed by: REALTY EXECUTIVES ASSOCIATES - New
 $699,900Active2 beds 2 baths1,250 sq. ft.
$699,900Active2 beds 2 baths1,250 sq. ft.2568 Raccoon Hollow Way, Sevierville, TN 37862
MLS# 1325759Listed by: THE FERGUSON COMPANY - New
 $414,900Active1 beds 1 baths750 sq. ft.
$414,900Active1 beds 1 baths750 sq. ft.2402 Whitetail Ridge Way, Sevierville, TN 37862
MLS# 1325760Listed by: REAL BROKER - New
 $559,900Active2 beds 3 baths1,600 sq. ft.
$559,900Active2 beds 3 baths1,600 sq. ft.1634 Ridgecrest Dr, Sevierville, TN 37876
MLS# 3072688Listed by: PROVISION REALTY GROUP - New
 $550,000Active3 beds 3 baths1,700 sq. ft.
$550,000Active3 beds 3 baths1,700 sq. ft.418 Fleeta Williams Way, Sevierville, TN 37862
MLS# 1325735Listed by: LPT REALTY, LLC - New
 $1,699,000Active6 beds 7 baths4,968 sq. ft.
$1,699,000Active6 beds 7 baths4,968 sq. ft.3303 Grace Way, Sevierville, TN 37876
MLS# 1325741Listed by: REAL BROKER - New
 $900,000Active3 beds 3 baths2,147 sq. ft.
$900,000Active3 beds 3 baths2,147 sq. ft.435 Hemlock Lane, Sevierville, TN 37876
MLS# 1325730Listed by: HOME AND FARMS REALTY - New
 $539,900Active1 beds 1 baths953 sq. ft.
$539,900Active1 beds 1 baths953 sq. ft.1140 River Divide Rd, Sevierville, TN 37876
MLS# 1325658Listed by: SOUTHLAND REALTORS, INC - New
 $1,525,000Active6 beds 7 baths3,964 sq. ft.
$1,525,000Active6 beds 7 baths3,964 sq. ft.4116 Elk Ridge Way, Sevierville, TN 37862
MLS# 1325655Listed by: CENTURY 21 MVP
