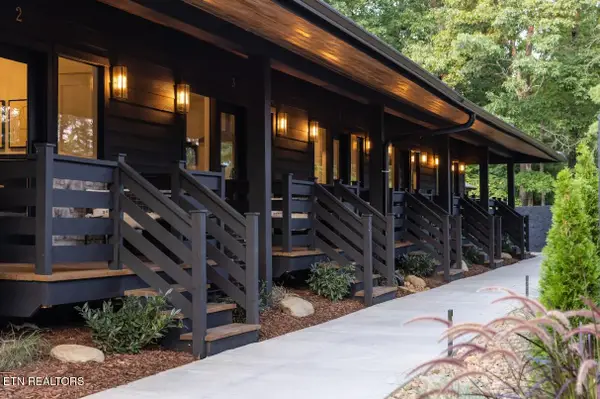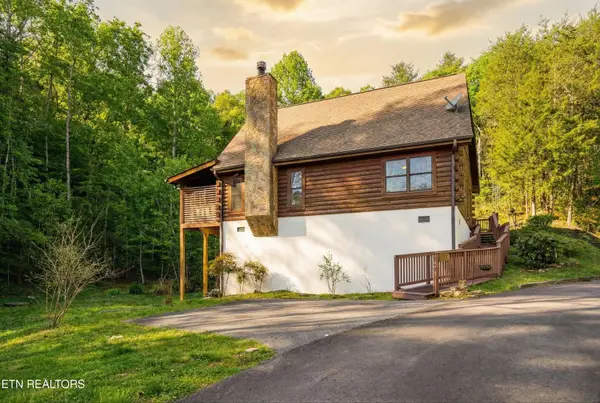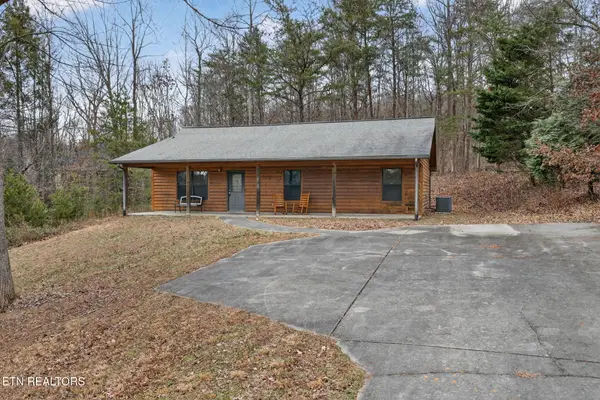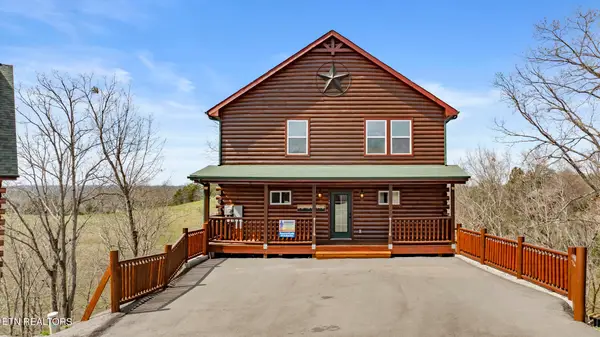2054 Oakmont Drive, Sevierville, TN 37876
Local realty services provided by:Better Homes and Gardens Real Estate Ben Bray & Associates
2054 Oakmont Drive,Sevierville, TN 37876
$844,000
- 3 Beds
- 4 Baths
- 2,988 sq. ft.
- Single family
- Active
Listed by: diane burke
Office: real estate partners chattanooga, llc.
MLS#:3068401
Source:NASHVILLE
Price summary
- Price:$844,000
- Price per sq. ft.:$282.46
About this home
What an opportunity for a great TURN KEY VACATION RENTAL!!! Discover the ultimate mountain retreat with this stunning tri-level cabin just 17 minutes from Dollywood! Spacious enough to SLEEP 14 PEOPLE in its 3 BEDROOM PLUS BONUS AND BUNK ROOM, 3.5 bath and array of amenities. Enjoy movie nights in the THEATRE ROOM and challenge friends in the GAME ROOM. The ENLARGED and UPDATED KITCHEN is perfect for friends and family to enjoy cooking together, while the outdoor FIREPIT AREA and HOT TUB offer relaxation under the stars or take in the mountain views. This lovely cabin is a perfect blend of comfort and convenience in a picturesque setting.
Plenty of off street parking, spacious enough for an RV or up to 6 or 7 cars.
This lovely cabin would make a great family get-a-way or turn key vacation rental with potential to earn over $115,000 in RENTAL INCOME, based on the previous owners rental income.
Current owner has invested close to $30,000 in improvements or upgrades and is selling fully furnished.
The cabin also features a full security system from ADT that potentially could give you a discount on homeowners insurance.
Contact an agent
Home facts
- Year built:2005
- Listing ID #:3068401
- Added:607 day(s) ago
- Updated:January 22, 2026 at 03:55 PM
Rooms and interior
- Bedrooms:3
- Total bathrooms:4
- Full bathrooms:3
- Half bathrooms:1
- Living area:2,988 sq. ft.
Heating and cooling
- Cooling:Central Air
- Heating:Central, Electric
Structure and exterior
- Year built:2005
- Building area:2,988 sq. ft.
- Lot area:1.11 Acres
Utilities
- Water:Public, Water Available
- Sewer:Septic Tank
Finances and disclosures
- Price:$844,000
- Price per sq. ft.:$282.46
- Tax amount:$1,978
New listings near 2054 Oakmont Drive
- New
 $2,300,000Active-- beds -- baths8,232 sq. ft.
$2,300,000Active-- beds -- baths8,232 sq. ft.4155 Dollys Drive, Sevierville, TN 37876
MLS# 1327252Listed by: PWA PROPERTIES - New
 $480,000Active2 beds 2 baths1,430 sq. ft.
$480,000Active2 beds 2 baths1,430 sq. ft.1627 Eagle Springs Rd, Sevierville, TN 37876
MLS# 1327253Listed by: HOME AND FARMS REALTY - New
 $75,000Active5.91 Acres
$75,000Active5.91 AcresLot 17 & 18 Jones Cove Rd, Sevierville, TN 37876
MLS# 1327239Listed by: CENTURY 21 LEGACY - New
 $524,900Active3 beds 3 baths1,932 sq. ft.
$524,900Active3 beds 3 baths1,932 sq. ft.2449 Oakview Lane, Sevierville, TN 37876
MLS# 1327196Listed by: REAL BROKER - New
 $425,000Active2 beds 2 baths960 sq. ft.
$425,000Active2 beds 2 baths960 sq. ft.2950 Grassy Branch Loop, Sevierville, TN 37876
MLS# 1327220Listed by: SMOKY MOUNTAIN REAL ESTATE COR - New
 $610,000Active3 beds 2 baths1,728 sq. ft.
$610,000Active3 beds 2 baths1,728 sq. ft.1009 Old Laurel Lane, Sevierville, TN 37876
MLS# 1327178Listed by: GREATER IMPACT REALTY - New
 $512,900Active2 beds 2 baths1,613 sq. ft.
$512,900Active2 beds 2 baths1,613 sq. ft.1249 Secona Way, Sevierville, TN 37876
MLS# 3099330Listed by: REALTY EXECUTIVES ASSOCIATES - New
 $649,900Active3 beds 3 baths1,872 sq. ft.
$649,900Active3 beds 3 baths1,872 sq. ft.2035 Eagle Feather Drive, Sevierville, TN 37876
MLS# 1327112Listed by: EXP REALTY, LLC - New
 $369,900Active3 beds 2 baths1,292 sq. ft.
$369,900Active3 beds 2 baths1,292 sq. ft.268 Burning Oaks Drive, Sevierville, TN 37876
MLS# 1327092Listed by: STEPHENSON REALTY & AUCTION - New
 $799,000Active3 beds 4 baths2,250 sq. ft.
$799,000Active3 beds 4 baths2,250 sq. ft.692 Stockton Drive, Sevierville, TN 37876
MLS# 1327059Listed by: TENNESSEE ELITE REALTY
