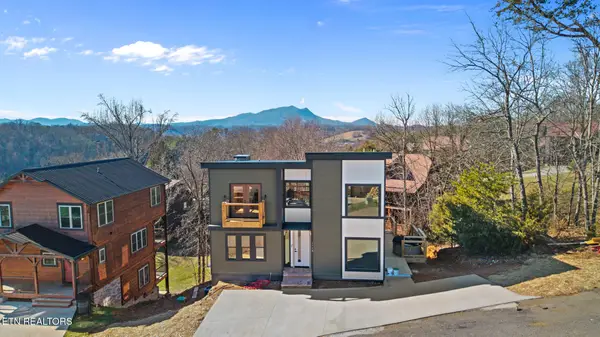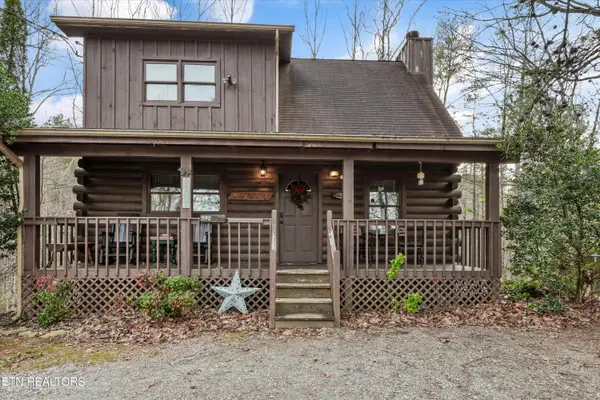2059 Wicks Way, Sevierville, TN 37876
Local realty services provided by:Better Homes and Gardens Real Estate Gwin Realty
2059 Wicks Way,Sevierville, TN 37876
$729,400
- 3 Beds
- 3 Baths
- 1,686 sq. ft.
- Single family
- Active
Listed by: lauren logan
Office: realty executives associates
MLS#:1289507
Source:TN_KAAR
Price summary
- Price:$729,400
- Price per sq. ft.:$432.62
About this home
SPECTACULAR VIEWS at this cabin on Bluff Mtn and $90K IN RENTAL INCOME. New Central A/C unit installed the last week of July 2025! Escape to peaceful and calming Smoky Mountains views in this Cape Code Style Cabin with 3 bedrooms, 2 ½ Baths and 1686 sq ft. Enjoy the wrap around porches with views and ample parking with circular drive. This makes for a stunning Short term Rental or the perfect home! Nice size Primary Bedroom on the main with oversized master bath and walk-in closet. Kitchen has abundant cabinets and counter space with pantry and eat-in kitchen. Large Laundry room is accessed from kitchen with plenty of room for extra storage. The living room has soaring ceilings with wood walls for the rustic feel and wood burning fireplace with ½ bath for easy accessibility. There are two bedrooms upstairs with cathedral ceilings that share a bath with double vanities. Upgrades and Repairs in 2022 - mini splits upstairs, dehumidifier, painted deck and interior, furniture, tree cutting, stairs and deck repairs, new hot tub motherboard. 2023 Upgrades - Well Pump replaced, deck over well replaced, hot tub Posts. New dishwasher in 2024. New Central A/C unit installed July 2025! Excellent rental history AND this beautiful view makes this a wonderful opportunity!
Contact an agent
Home facts
- Year built:1996
- Listing ID #:1289507
- Added:313 day(s) ago
- Updated:January 15, 2026 at 03:45 PM
Rooms and interior
- Bedrooms:3
- Total bathrooms:3
- Full bathrooms:2
- Half bathrooms:1
- Living area:1,686 sq. ft.
Heating and cooling
- Cooling:Central Cooling
- Heating:Electric, Heat Pump
Structure and exterior
- Year built:1996
- Building area:1,686 sq. ft.
- Lot area:0.97 Acres
Schools
- High school:Whites Adult
- Middle school:Pigeon Forge
- Elementary school:Pigeon Forge
Utilities
- Sewer:Septic Tank
Finances and disclosures
- Price:$729,400
- Price per sq. ft.:$432.62
New listings near 2059 Wicks Way
- New
 $130,000Active7.85 Acres
$130,000Active7.85 AcresLot 49 Patriot Lane, Sevierville, TN 37862
MLS# 1326773Listed by: THE FERGUSON COMPANY - New
 $1,149,000Active3 beds 4 baths3,400 sq. ft.
$1,149,000Active3 beds 4 baths3,400 sq. ft.4521 Shangrila Way, Sevierville, TN 37876
MLS# 1326724Listed by: SMOKY MOUNTAIN REAL ESTATE COR - New
 $600,000Active1 beds 2 baths1,116 sq. ft.
$600,000Active1 beds 2 baths1,116 sq. ft.1215 Honeysuckle Lane, Sevierville, TN 37876
MLS# 1326675Listed by: THE FERGUSON COMPANY - New
 $399,999Active3 beds 2 baths1,458 sq. ft.
$399,999Active3 beds 2 baths1,458 sq. ft.2883 Alden Glenn Court, Sevierville, TN 37876
MLS# 1326693Listed by: UNITED REAL ESTATE SOLUTIONS - New
 $649,900Active2 beds 2 baths1,568 sq. ft.
$649,900Active2 beds 2 baths1,568 sq. ft.2633 Whipoorwill Hill Way, Sevierville, TN 37862
MLS# 1326659Listed by: EXP REALTY, LLC - New
 $1,160,000Active4 beds 3 baths4,000 sq. ft.
$1,160,000Active4 beds 3 baths4,000 sq. ft.1956 Pittman Center Rd, Sevierville, TN 37876
MLS# 1326651Listed by: KELLER WILLIAMS SMOKY MOUNTAIN - New
 $1,500,000Active4 beds 6 baths3,361 sq. ft.
$1,500,000Active4 beds 6 baths3,361 sq. ft.1150 Reedmont Way Way, Sevierville, TN 37876
MLS# 1326584Listed by: UNITED REAL ESTATE SOLUTIONS - New
 $1,900,000Active3 beds 4 baths3,700 sq. ft.
$1,900,000Active3 beds 4 baths3,700 sq. ft.3173/3175 N Clear Fork Rd, Sevierville, TN 37862
MLS# 1326586Listed by: YOUR HOME SOLD GUARANTEED REAL - New
 $1,399,900Active5 beds 6 baths3,358 sq. ft.
$1,399,900Active5 beds 6 baths3,358 sq. ft.1568 Rainbow Ridge Way, Sevierville, TN 37862
MLS# 1326526Listed by: TENNESSEE ELITE REALTY - New
 $475,000Active1 beds 2 baths1,248 sq. ft.
$475,000Active1 beds 2 baths1,248 sq. ft.1590 Sky View Drive, Sevierville, TN 37876
MLS# 1326517Listed by: SMOKY MOUNTAIN REAL ESTATE COR
