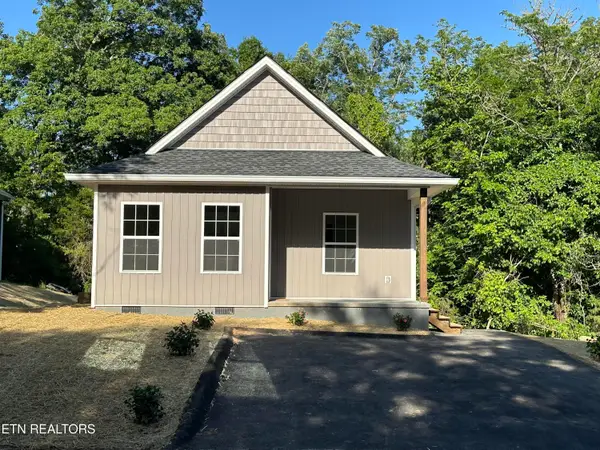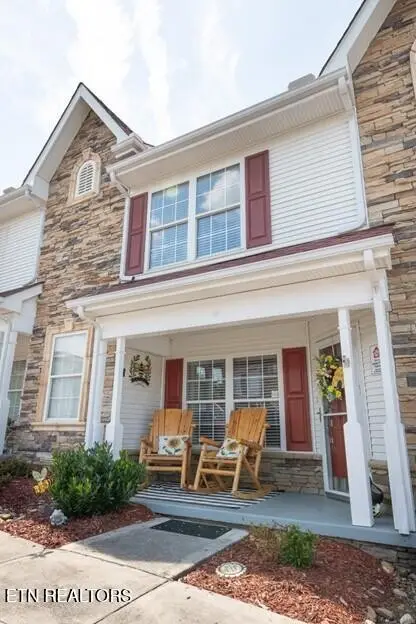2184 Bear Haven Way, Sevierville, TN 37862
Local realty services provided by:Better Homes and Gardens Real Estate Jackson Realty
2184 Bear Haven Way,Sevierville, TN 37862
$799,000
- 2 Beds
- 3 Baths
- 2,184 sq. ft.
- Single family
- Active
Listed by: darlene pearson
Office: smoky mountain real estate cor
MLS#:1315855
Source:TN_KAAR
Price summary
- Price:$799,000
- Price per sq. ft.:$365.84
- Monthly HOA dues:$221
About this home
Pool Cabin Retreat!
Tucked away at the end of a quiet cul-de-sac, this stunning 2-bedroom, 2.5-bath cabin is built for fun and relaxation. The main level features a king master suite, a spacious living room with a cozy fireplace, and an open floor plan that flows into the large galley kitchen with granite countertops.
On the mid-level, you'll find a second king bedroom, queen bunk beds, and a game room with arcade favorites—perfect for kids and adults alike.
Three levels of decks give everyone space to unwind, whether you're soaking in the hot tub, grilling out, or lounging in the fresh mountain air.
The private indoor heated pool room is a showstopper, offering a half bath, plenty of patio furniture, and even a large TV so you can catch the game while swimming.
Resort amenities add even more fun with indoor/outdoor pools and miniature golf. With parking for three cars, this cabin has everything you need for an unforgettable getaway.
Contact an agent
Home facts
- Year built:2023
- Listing ID #:1315855
- Added:49 day(s) ago
- Updated:October 30, 2025 at 02:47 PM
Rooms and interior
- Bedrooms:2
- Total bathrooms:3
- Full bathrooms:2
- Half bathrooms:1
- Living area:2,184 sq. ft.
Heating and cooling
- Cooling:Central Cooling
- Heating:Central, Electric, Heat Pump
Structure and exterior
- Year built:2023
- Building area:2,184 sq. ft.
- Lot area:0.1 Acres
Finances and disclosures
- Price:$799,000
- Price per sq. ft.:$365.84
New listings near 2184 Bear Haven Way
- New
 $299,000Active3 beds 2 baths1,030 sq. ft.
$299,000Active3 beds 2 baths1,030 sq. ft.2822 Deer Stand Drive, Sevierville, TN 37876
MLS# 1321116Listed by: THE REAL ESTATE FIRM, INC. - New
 $99,900Active0.38 Acres
$99,900Active0.38 Acres2736 Cedar Bluff Rd, Sevierville, TN 37876
MLS# 1321089Listed by: SKYE REALTY - New
 $474,999Active2 beds 2 baths1,550 sq. ft.
$474,999Active2 beds 2 baths1,550 sq. ft.3161 Stepping Stone Drive, Sevierville, TN 37862
MLS# 1321084Listed by: YOUR HOME SOLD GUARANTEED REAL - New
 $775,000Active3 beds 3 baths3,850 sq. ft.
$775,000Active3 beds 3 baths3,850 sq. ft.1417 Peach Tree St, Sevierville, TN 37862
MLS# 1321065Listed by: KELLER WILLIAMS SMOKY MOUNTAIN - New
 $819,000Active3 beds 3 baths1,800 sq. ft.
$819,000Active3 beds 3 baths1,800 sq. ft.2184 Spence Mountain Loop, Sevierville, TN 37876
MLS# 1321066Listed by: REALTY EXECUTIVES SOUTHERN LIVING - New
 $360,000Active2 beds 2 baths1,076 sq. ft.
$360,000Active2 beds 2 baths1,076 sq. ft.535 Orchard Valley Way, Sevierville, TN 37862
MLS# 1321007Listed by: ELITE REALTY - New
 $1,445,000Active6 beds 7 baths4,794 sq. ft.
$1,445,000Active6 beds 7 baths4,794 sq. ft.1628 Barn Door Lane, Sevierville, TN 37862
MLS# 1321032Listed by: CENTURY 21 MVP - New
 $444,900Active3 beds 3 baths2,259 sq. ft.
$444,900Active3 beds 3 baths2,259 sq. ft.2403 Tributary Drive, Sevierville, TN 37876
MLS# 1321051Listed by: SOUTHLAND REALTORS, INC - New
 $360,000Active2 beds 2 baths1,076 sq. ft.
$360,000Active2 beds 2 baths1,076 sq. ft.535 Orchard Valley Way, Sevierville, TN 37862
MLS# 3041455Listed by: ELITE REALTY - New
 $349,900Active1 beds 1 baths356 sq. ft.
$349,900Active1 beds 1 baths356 sq. ft.4167 Chamberlain Lane, Sevierville, TN 37862
MLS# 1321027Listed by: ELITE REALTY
