2218 Village Summit Drive, Sevierville, TN 37862
Local realty services provided by:Better Homes and Gardens Real Estate Jackson Realty
2218 Village Summit Drive,Sevierville, TN 37862
$395,000
- 1 Beds
- 2 Baths
- 1,023 sq. ft.
- Single family
- Active
Listed by: craig stephenson
Office: pristine realty
MLS#:1315485
Source:TN_KAAR
Price summary
- Price:$395,000
- Price per sq. ft.:$386.12
- Monthly HOA dues:$112.5
About this home
This charming one-bedroom, 1,023-square-foot cabin is tucked away at the tranquil rear of the gated Shagbark Resort community, offering 24/7 security for peace of mind. Thoughtfully designed, the cabin boasts luxury vinyl plank flooring, a cozy see-through gas log fireplace, a pool table, a fully equipped kitchen and breakfast bar, a separate dining room, and three flat-screen TVs, each with its own DVD player, ensuring ample entertainment for everyone.
A stunning mountain vista unfolds from the front windows, visible from the breakfast bar, while playing pool, from the master bedroom, or while soaking in the hot tub. The master bedroom exudes warmth with its own fireplace, creating the perfect ambiance for rest, and features an en-suite bathroom for ultimate privacy and comfort. Indulge in a refreshing shower or unwind in the whirlpool tub with massaging jets to soothe your muscles after a long day.
Every corner of this cabin is framed by breathtaking views, making it an ideal backdrop for creating unforgettable memories. Whether you're planning a romantic getaway, celebrating an anniversary, or simply seeking a peaceful retreat to escape it all, Sunset View offers everything you need. Enjoy bug-free privacy in the screened-in hot tub room, all while taking in the captivating scenery. Rental history reflects only nightly rental income and does not include cleaning fees, pet fees, or taxes as included by many others reporting gross income. Don't miss the chance to make this enchanting resort cabin yours today.
All facts and figures shown in the listing are taken from tax records and owner provided information, and while presumed to be accurate, cannot be guaranteed. We encourage all prospective buyers to engage full due diligence, having all inspections, surveys, appraisals, and title searches necessary to ensure accuracy. Call your agent to schedule a showing.
Contact an agent
Home facts
- Year built:2004
- Listing ID #:1315485
- Added:149 day(s) ago
- Updated:February 11, 2026 at 03:25 PM
Rooms and interior
- Bedrooms:1
- Total bathrooms:2
- Full bathrooms:1
- Half bathrooms:1
- Living area:1,023 sq. ft.
Heating and cooling
- Cooling:Central Cooling
- Heating:Central, Electric, Heat Pump, Propane
Structure and exterior
- Year built:2004
- Building area:1,023 sq. ft.
- Lot area:0.59 Acres
Schools
- High school:Pigeon Forge
- Middle school:Pigeon Forge
- Elementary school:Wearwood
Utilities
- Sewer:Septic Tank
Finances and disclosures
- Price:$395,000
- Price per sq. ft.:$386.12
New listings near 2218 Village Summit Drive
- New
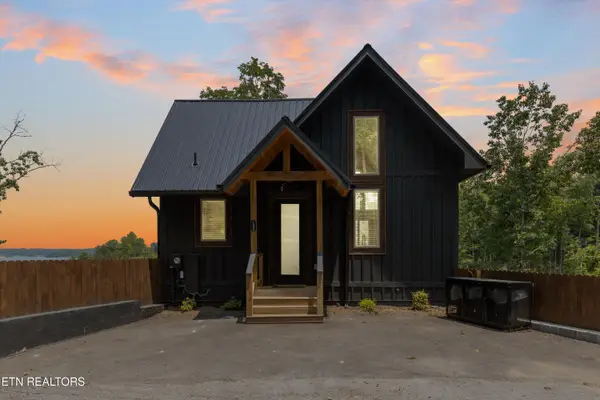 $750,000Active4 beds 4 baths1,872 sq. ft.
$750,000Active4 beds 4 baths1,872 sq. ft.130 Jolene Way, Sevierville, TN 37876
MLS# 1329099Listed by: REAL BROKER - New
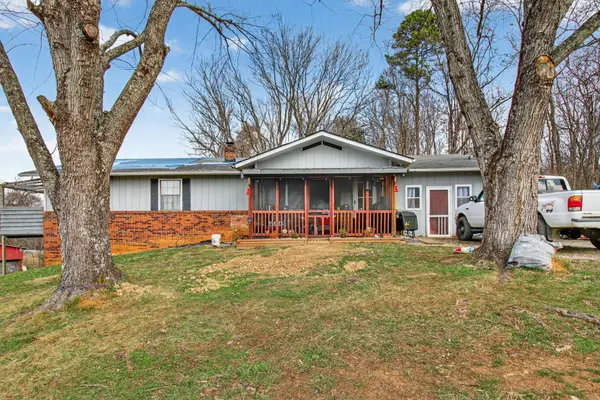 $239,900Active3 beds 2 baths1,680 sq. ft.
$239,900Active3 beds 2 baths1,680 sq. ft.4070 Byrds Cross Rd, Sevierville, TN 37876
MLS# 3122011Listed by: BEYCOME BROKERAGE REALTY, LLC - New
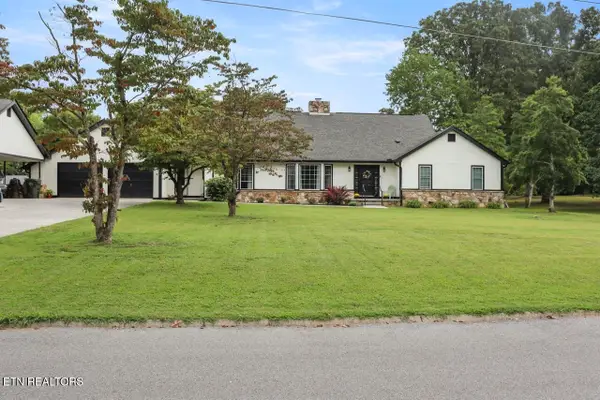 $749,900Active5 beds 4 baths3,797 sq. ft.
$749,900Active5 beds 4 baths3,797 sq. ft.1308 Poplar Court, Sevierville, TN 37862
MLS# 3128117Listed by: THE REAL ESTATE DEPOT - New
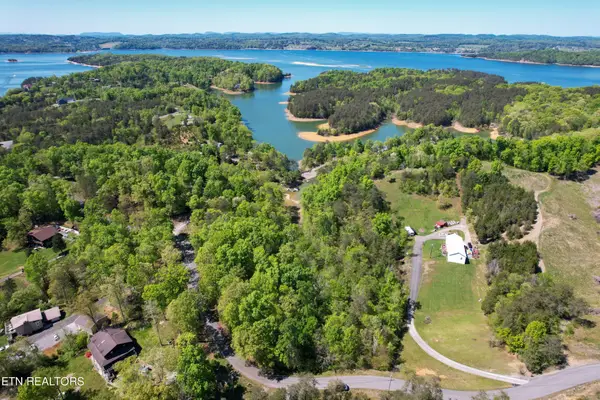 $193,000Active2.84 Acres
$193,000Active2.84 Acres131 Pleasure Rd, Sevierville, TN 37876
MLS# 3128132Listed by: THE REAL ESTATE DEPOT - New
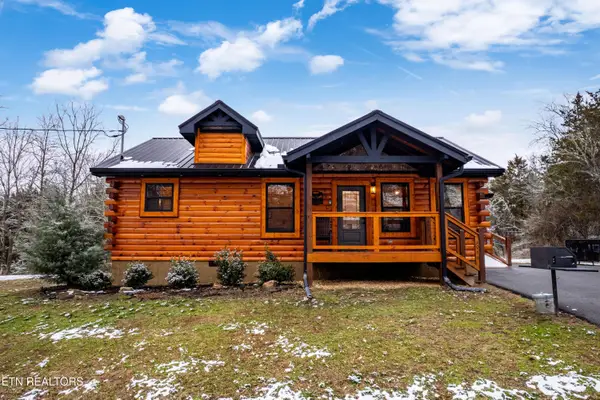 $415,000Active2 beds 2 baths1,064 sq. ft.
$415,000Active2 beds 2 baths1,064 sq. ft.1069 Timberlake Circle, Sevierville, TN 37876
MLS# 1328994Listed by: EXP REALTY, LLC - New
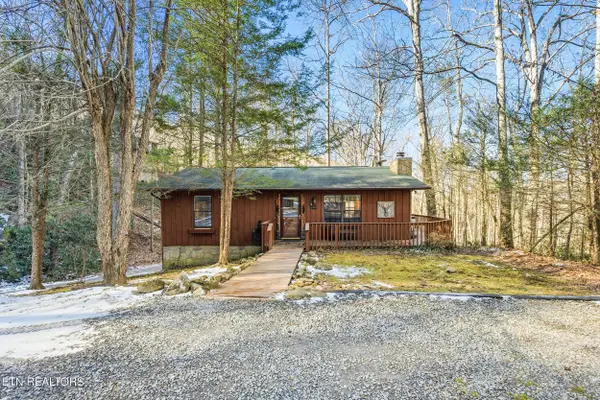 $375,000Active1 beds 1 baths1,064 sq. ft.
$375,000Active1 beds 1 baths1,064 sq. ft.1944 Anderson Way, Sevierville, TN 37876
MLS# 1328999Listed by: EXP REALTY, LLC - New
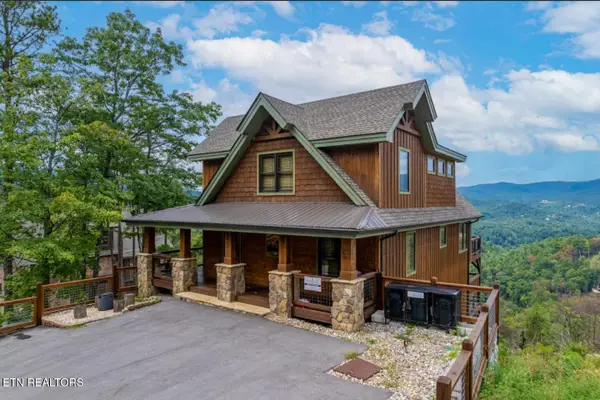 $1,350,000Active4 beds 5 baths3,024 sq. ft.
$1,350,000Active4 beds 5 baths3,024 sq. ft.2520 Mountain Holly Way, Sevierville, TN 37862
MLS# 1329002Listed by: EXP REALTY, LLC - New
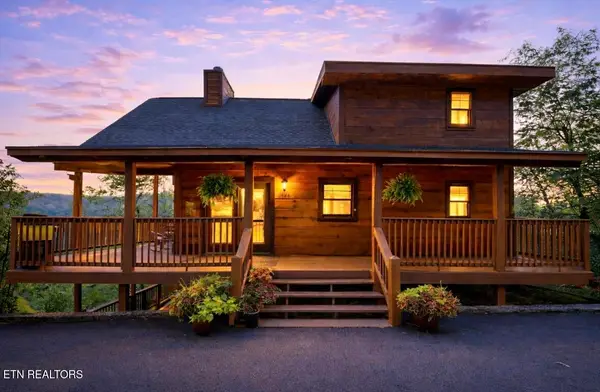 $785,000Active3 beds 3 baths2,240 sq. ft.
$785,000Active3 beds 3 baths2,240 sq. ft.2644 Raccoon Hollow Way, Sevierville, TN 37862
MLS# 1328967Listed by: THE REAL ESTATE FIRM - New
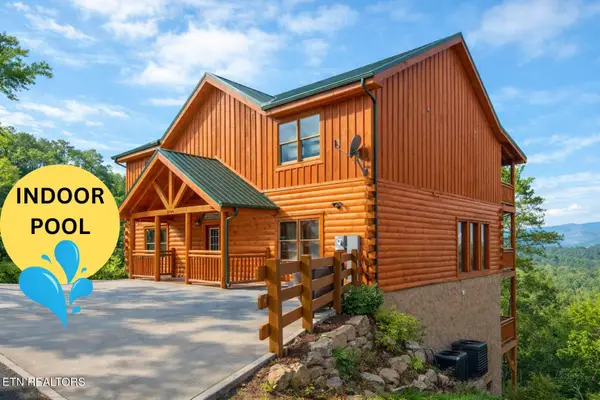 $1,450,000Active6 beds 7 baths4,794 sq. ft.
$1,450,000Active6 beds 7 baths4,794 sq. ft.3704 Tilda Hilltop Way, Sevierville, TN 37862
MLS# 1328971Listed by: CENTURY 21 MVP - New
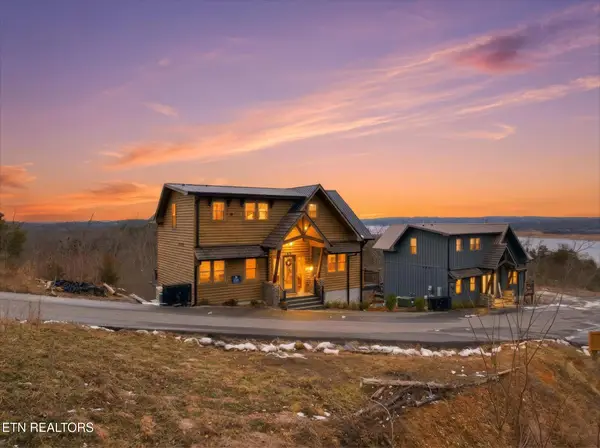 $865,000Active2 beds 4 baths2,507 sq. ft.
$865,000Active2 beds 4 baths2,507 sq. ft.610 Butterfly Way, Sevierville, TN 37876
MLS# 1328920Listed by: KELLER WILLIAMS REALTY

