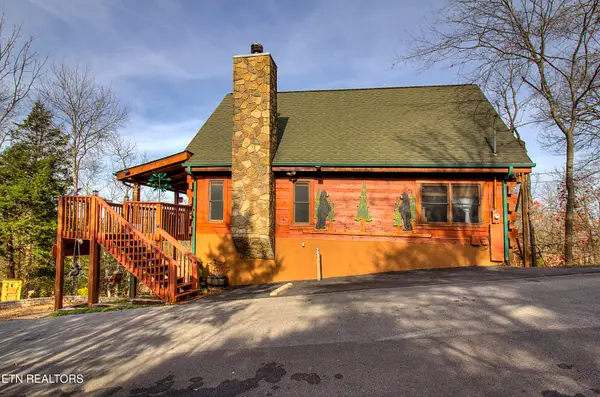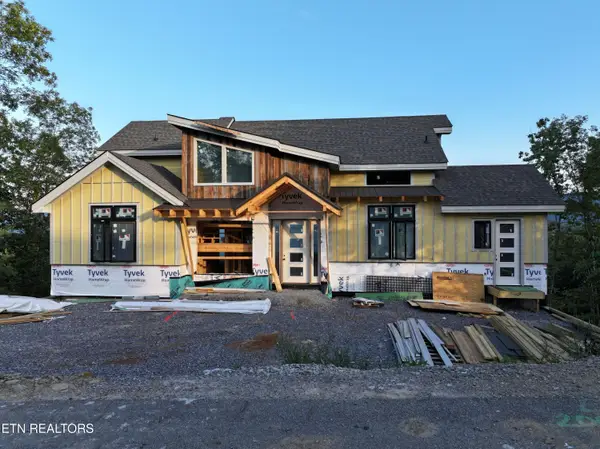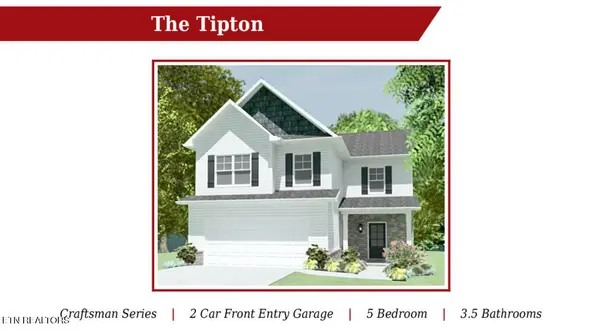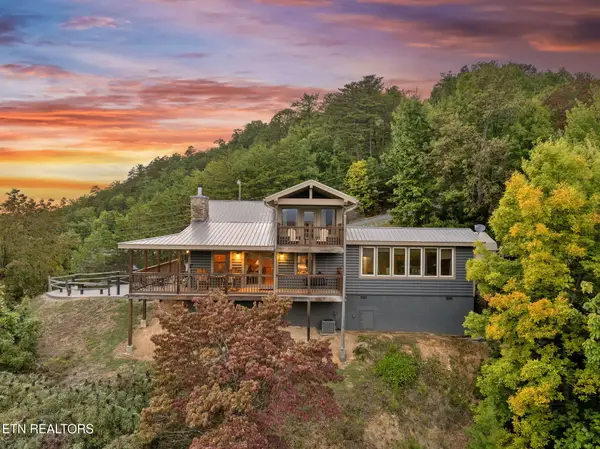2414 Walnut Cove Way, Sevierville, TN 37862
Local realty services provided by:Better Homes and Gardens Real Estate Jackson Realty
2414 Walnut Cove Way,Sevierville, TN 37862
$1,595,000
- 4 Beds
- 6 Baths
- 4,227 sq. ft.
- Single family
- Active
Listed by:tammy franklin
Office:franklin realty
MLS#:1301249
Source:TN_KAAR
Price summary
- Price:$1,595,000
- Price per sq. ft.:$377.34
- Monthly HOA dues:$37.5
About this home
Welcome to your dream mountain escape! Whether you're seeking a luxurious private retreat or an overnight rental investment, this stunning true log cabin offers the best of both worlds. Tucked away in a peaceful cul-de-sac, this spacious cabin boasts a rare, level front yard—perfect for children to play or pets to enjoy (note: pets are currently not allowed in the rental program, but owners have brought their own dog). Recent exterior upgrades include two park-style grills and a picnic table, allowing you to savor breathtaking mountain views right from the yard. The covered deck offers even more entertaining space, featuring a built-in gas grill (plumbed to the propane tank), a propane fire pit, and a soothing hot tub—ideal for unwinding after a day in the mountains. Inside, the cabin continues to impress. While the septic system is rated for 4 bedrooms, there's a 5th room with a closet that offers flexible use as a bonus space. The main level features a spacious primary suite large enough for a king-size bedroom suite, ensuite bath with a jetted tub, and a separate shower. The inviting great room includes a stunning stacked-stone gas log fireplace, perfect for cozy evenings. The well-equipped kitchen offers solid surface countertops, a peninsula with a brand-new cooktop (2024), and flows into a convenient half bath and laundry room. Upstairs, you'll find two beautifully appointed bedrooms—one a king suite with ensuite bath, the other a charming queen suite—both offering breathtaking views. A cozy sitting area with a sleeper sofa, TV, and table makes an ideal game or puzzle space. The daylight basement features two additional bedrooms: a king suite with direct hot tub access and a spacious bunk room with two full-size bunk beds and plenty of storage. The basement also includes a large game room with a second gas fireplace, pool table, foosball table, vintage-style fridge, and access to a covered patio. Best of all, enjoy movie nights in the brand-new home theater room, complete with seating for six, new paint and carpet, a short-throw HD projector, and a 100-inch wall-mounted screen. This remarkable cabin has it all—location, luxury, and rental potential. Don't miss the chance to make it yours!
Contact an agent
Home facts
- Year built:2003
- Listing ID #:1301249
- Added:135 day(s) ago
- Updated:September 24, 2025 at 02:28 PM
Rooms and interior
- Bedrooms:4
- Total bathrooms:6
- Full bathrooms:5
- Half bathrooms:1
- Living area:4,227 sq. ft.
Heating and cooling
- Cooling:Central Cooling
- Heating:Electric, Heat Pump, Propane
Structure and exterior
- Year built:2003
- Building area:4,227 sq. ft.
- Lot area:1.62 Acres
Schools
- High school:Pigeon Forge
- Elementary school:Wearwood
Utilities
- Sewer:Septic Tank
Finances and disclosures
- Price:$1,595,000
- Price per sq. ft.:$377.34
New listings near 2414 Walnut Cove Way
- Coming Soon
 $1,350,000Coming Soon3 beds 9 baths
$1,350,000Coming Soon3 beds 9 baths4206 Mountain Rest Way, Sevierville, TN 37876
MLS# 1317423Listed by: EAST TN-LPT REALTY - New
 $509,000Active2 beds 2 baths1,570 sq. ft.
$509,000Active2 beds 2 baths1,570 sq. ft.919 Buck Way, Sevierville, TN 37876
MLS# 1317356Listed by: REALTY EXECUTIVES SOUTHERN LIVING - New
 $2,100,000Active4 beds 7 baths4,245 sq. ft.
$2,100,000Active4 beds 7 baths4,245 sq. ft.4420 Stackstone Rd, Sevierville, TN 37862
MLS# 1317335Listed by: CENTURY 21 MVP - New
 $475,375Active5 beds 4 baths2,711 sq. ft.
$475,375Active5 beds 4 baths2,711 sq. ft.2406 Tributary Drive, Sevierville, TN 37876
MLS# 1317317Listed by: SOUTHLAND REALTORS, INC - New
 $441,275Active3 beds 3 baths2,477 sq. ft.
$441,275Active3 beds 3 baths2,477 sq. ft.2414 Tributary Drive, Sevierville, TN 37876
MLS# 1317308Listed by: SOUTHLAND REALTORS, INC - New
 $677,000Active2 beds 2 baths1,548 sq. ft.
$677,000Active2 beds 2 baths1,548 sq. ft.2743 Overholt Tr, Sevierville, TN 37876
MLS# 3007459Listed by: YOUNG MARKETING GROUP, REALTY EXECUTIVES - New
 $699,900Active3 beds 2 baths2,100 sq. ft.
$699,900Active3 beds 2 baths2,100 sq. ft.866 Cabin Creek Way, Sevierville, TN 37862
MLS# 1317278Listed by: PRIME CHOICE REALTY, LLC - New
 $1,499,000Active4 beds 4 baths3,728 sq. ft.
$1,499,000Active4 beds 4 baths3,728 sq. ft.1316 Harmony Way, Sevierville, TN 37876
MLS# 1316979Listed by: PRIME MOUNTAIN PROPERTIES - New
 $439,900Active3 beds 3 baths2,556 sq. ft.
$439,900Active3 beds 3 baths2,556 sq. ft.820 Matthews Way, Sevierville, TN 37876
MLS# 1317255Listed by: MOUNTAIN REALTY GROUP - New
 $924,900Active4 beds 4 baths2,300 sq. ft.
$924,900Active4 beds 4 baths2,300 sq. ft.1850 Timber Ridge Way, Sevierville, TN 37876
MLS# 1317208Listed by: LPT REALTY, LLC
