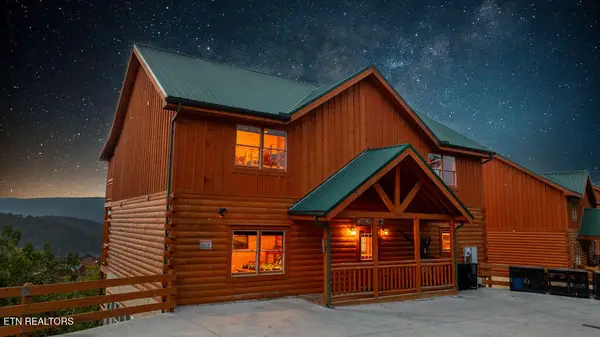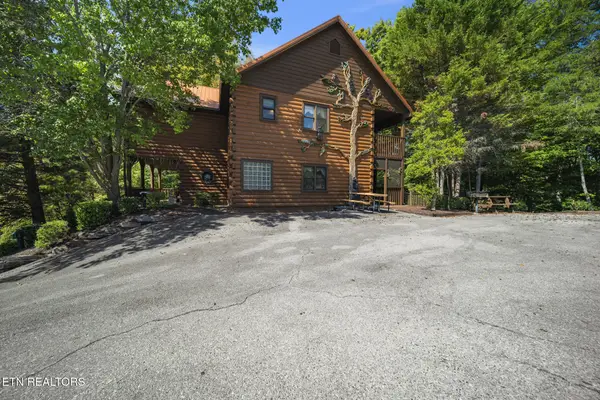2519 Piney Drive, Sevierville, TN 37876
Local realty services provided by:Better Homes and Gardens Real Estate Jackson Realty
2519 Piney Drive,Sevierville, TN 37876
$544,000
- 1 Beds
- 2 Baths
- 1,008 sq. ft.
- Single family
- Active
Listed by:brandon thompson
Office:real broker
MLS#:1300197
Source:TN_KAAR
Price summary
- Price:$544,000
- Price per sq. ft.:$539.68
- Monthly HOA dues:$26.08
About this home
Welcome to Piney Ridge Cabin - a fully renovated, professionally designed 1BD/1.5BA luxury cabin in the Smoky Mountains. Completed in 2023, updates include a brand-new kitchen with quartz counters, luxury vinyl plank flooring, black metal roof, concrete driveway with fencing, and freshly stained exterior and decks.
The cabin is fully furnished with high-end pieces from Article, West Elm, and Crate & Barrel, and comes stocked with 3 months of inventory. Sleeps 4 with a king bed and memory foam sleeper sofa. Features include two wraparound decks, hot tub (new motor, spa pack, and cover), smart TVs, electric fireplaces, Galaga arcade game, solar Ring cameras, and StayFi WiFi.
Ideally located between Gatlinburg and Pigeon Forge, this turnkey STR has operated successfully since June 2023. Cleaners and handyman can remain for a seamless transition. A rare, move-in-ready investment in the Smokies' booming couples cabin market!
Contact an agent
Home facts
- Year built:2006
- Listing ID #:1300197
- Added:127 day(s) ago
- Updated:September 19, 2025 at 05:06 PM
Rooms and interior
- Bedrooms:1
- Total bathrooms:2
- Full bathrooms:1
- Half bathrooms:1
- Living area:1,008 sq. ft.
Heating and cooling
- Cooling:Central Cooling
- Heating:Central, Electric
Structure and exterior
- Year built:2006
- Building area:1,008 sq. ft.
- Lot area:0.25 Acres
Schools
- High school:Gatlinburg Pittman
- Elementary school:Catons Chapel
Utilities
- Sewer:Septic Tank
Finances and disclosures
- Price:$544,000
- Price per sq. ft.:$539.68
New listings near 2519 Piney Drive
- New
 $629,999Active3 beds 2 baths1,279 sq. ft.
$629,999Active3 beds 2 baths1,279 sq. ft.1519 Bluff Ridge Rd, Sevierville, TN 37876
MLS# 1316463Listed by: PRIME MOUNTAIN PROPERTIES - New
 $1,699,999Active6 beds 7 baths4,800 sq. ft.
$1,699,999Active6 beds 7 baths4,800 sq. ft.3336 Lonesome Pine Way, Sevierville, TN 37862
MLS# 1316439Listed by: CENTURY 21 MVP - New
 $675,000Active2 beds 2 baths1,245 sq. ft.
$675,000Active2 beds 2 baths1,245 sq. ft.1906 Wild Iris Way, Sevierville, TN 37862
MLS# 1316427Listed by: BEYCOME BROKERAGE REALTY, LLC - New
 $1,199,000Active5 beds 4 baths3,654 sq. ft.
$1,199,000Active5 beds 4 baths3,654 sq. ft.2440 Paradise Falls Way, Sevierville, TN 37862
MLS# 1316428Listed by: MG RISE REAL ESTATE GROUP - New
 $729,900Active3 beds 4 baths2,086 sq. ft.
$729,900Active3 beds 4 baths2,086 sq. ft.1853 Bluff Mountain Road, Sevierville, TN 37876
MLS# 1521055Listed by: SELL YOUR HOME SERVICES, LLC - New
 $107,000Active3.2 Acres
$107,000Active3.2 Acres00 Flat Creek Rd, Sevierville, TN 37876
MLS# 1316386Listed by: REMAX FIRST - New
 $1,149,900Active8 beds 8 baths3,424 sq. ft.
$1,149,900Active8 beds 8 baths3,424 sq. ft.838 Bear Run Way, Sevierville, TN 37862
MLS# 1316340Listed by: TENNESSEE ELITE REALTY - New
 $1,250,000Active9 beds 9 baths3,696 sq. ft.
$1,250,000Active9 beds 9 baths3,696 sq. ft.836 Bear Run Way, Sevierville, TN 37862
MLS# 1316339Listed by: TENNESSEE ELITE REALTY - New
 $649,000Active2 beds 2 baths1,240 sq. ft.
$649,000Active2 beds 2 baths1,240 sq. ft.4062 Chamberlain Lane, Sevierville, TN 37862
MLS# 1316215Listed by: RE/MAX COVE MOUNTAIN REALTY - New
 $789,000Active3 beds 3 baths1,998 sq. ft.
$789,000Active3 beds 3 baths1,998 sq. ft.2184 Beach Front Drive, Sevierville, TN 37876
MLS# 1316302Listed by: SIMPLIHOM
