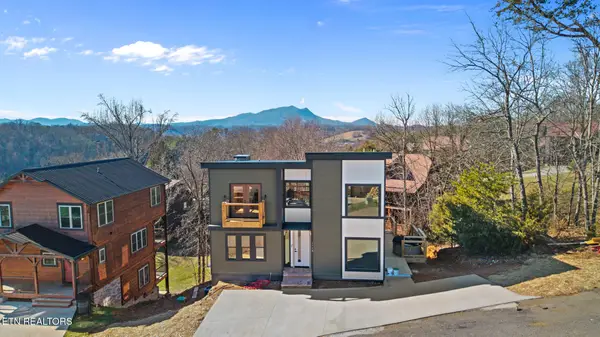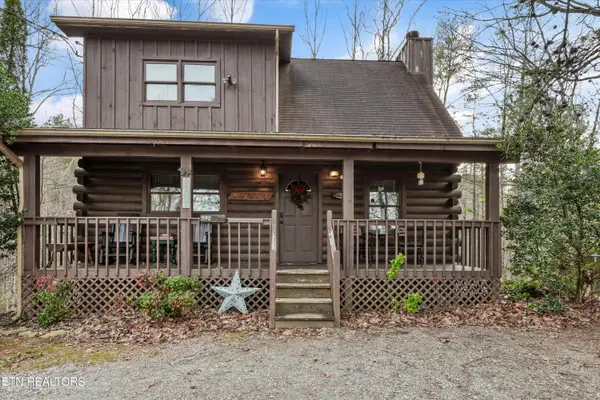2526 N School House Gap Rd, Sevierville, TN 37876
Local realty services provided by:Better Homes and Gardens Real Estate Jackson Realty
2526 N School House Gap Rd,Sevierville, TN 37876
$475,000
- 1 Beds
- 2 Baths
- 1,026 sq. ft.
- Single family
- Active
Listed by: luke wright, elizabeth c wright
Office: alliance sotheby's international
MLS#:1305642
Source:TN_KAAR
Price summary
- Price:$475,000
- Price per sq. ft.:$462.96
- Monthly HOA dues:$28.17
About this home
Rare Investment Opportunity - Real Log Cabin with Extra Lot & Unfinished Basement!
This authentic log cabin in sought-after Sky Harbor offers unmatched potential with over 500 sq ft of unfinished basement space—ideal for adding a game room, bunk space, or extra suite to boost rental income. Even better, a vacant lot next door is available to be included with the right offer, opening the door to added privacy, or future development.
Inside, you'll find 1-2 cozy bedrooms, 2 full baths, a wood-burning fireplace, and a warm cabin feel throughout. Step outside to a 6-month-old hot tub, fire pit lounge area, and breathtaking Smoky Mountain views. The cabin sits next to protected land that will never be developed—offering peace, privacy, and an unbeatable natural backdrop.
Other highlights include: ample parking, storage shed, and a strong short-term rental history. Just minutes from Pigeon Forge, Gatlinburg, and the National Park with easy access to Sky Harbor amenities.
Whether you're looking to invest, expand, or escape—this cabin has untapped value is a unique opportunity to own a cabin in one of the Smokies' most desirable areas.
Contact an agent
Home facts
- Year built:1999
- Listing ID #:1305642
- Added:208 day(s) ago
- Updated:January 15, 2026 at 03:45 PM
Rooms and interior
- Bedrooms:1
- Total bathrooms:2
- Full bathrooms:2
- Living area:1,026 sq. ft.
Heating and cooling
- Cooling:Central Cooling
- Heating:Central, Electric
Structure and exterior
- Year built:1999
- Building area:1,026 sq. ft.
- Lot area:0.38 Acres
Schools
- High school:Gatlinburg Pittman
- Elementary school:Catons Chapel
Utilities
- Sewer:Septic Tank
Finances and disclosures
- Price:$475,000
- Price per sq. ft.:$462.96
New listings near 2526 N School House Gap Rd
- New
 $130,000Active7.85 Acres
$130,000Active7.85 AcresLot 49 Patriot Lane, Sevierville, TN 37862
MLS# 1326773Listed by: THE FERGUSON COMPANY - New
 $1,149,000Active3 beds 4 baths3,400 sq. ft.
$1,149,000Active3 beds 4 baths3,400 sq. ft.4521 Shangrila Way, Sevierville, TN 37876
MLS# 1326724Listed by: SMOKY MOUNTAIN REAL ESTATE COR - New
 $600,000Active1 beds 2 baths1,116 sq. ft.
$600,000Active1 beds 2 baths1,116 sq. ft.1215 Honeysuckle Lane, Sevierville, TN 37876
MLS# 1326675Listed by: THE FERGUSON COMPANY - New
 $399,999Active3 beds 2 baths1,458 sq. ft.
$399,999Active3 beds 2 baths1,458 sq. ft.2883 Alden Glenn Court, Sevierville, TN 37876
MLS# 1326693Listed by: UNITED REAL ESTATE SOLUTIONS - New
 $649,900Active2 beds 2 baths1,568 sq. ft.
$649,900Active2 beds 2 baths1,568 sq. ft.2633 Whipoorwill Hill Way, Sevierville, TN 37862
MLS# 1326659Listed by: EXP REALTY, LLC - New
 $1,160,000Active4 beds 3 baths4,000 sq. ft.
$1,160,000Active4 beds 3 baths4,000 sq. ft.1956 Pittman Center Rd, Sevierville, TN 37876
MLS# 1326651Listed by: KELLER WILLIAMS SMOKY MOUNTAIN - New
 $1,500,000Active4 beds 6 baths3,361 sq. ft.
$1,500,000Active4 beds 6 baths3,361 sq. ft.1150 Reedmont Way Way, Sevierville, TN 37876
MLS# 1326584Listed by: UNITED REAL ESTATE SOLUTIONS - New
 $1,900,000Active3 beds 4 baths3,700 sq. ft.
$1,900,000Active3 beds 4 baths3,700 sq. ft.3173/3175 N Clear Fork Rd, Sevierville, TN 37862
MLS# 1326586Listed by: YOUR HOME SOLD GUARANTEED REAL - New
 $1,399,900Active5 beds 6 baths3,358 sq. ft.
$1,399,900Active5 beds 6 baths3,358 sq. ft.1568 Rainbow Ridge Way, Sevierville, TN 37862
MLS# 1326526Listed by: TENNESSEE ELITE REALTY - New
 $475,000Active1 beds 2 baths1,248 sq. ft.
$475,000Active1 beds 2 baths1,248 sq. ft.1590 Sky View Drive, Sevierville, TN 37876
MLS# 1326517Listed by: SMOKY MOUNTAIN REAL ESTATE COR
