2663 Sulpher Springs Way, Sevierville, TN 37862
Local realty services provided by:Better Homes and Gardens Real Estate Jackson Realty
2663 Sulpher Springs Way,Sevierville, TN 37862
$1,325,000
- 4 Beds
- 4 Baths
- 3,920 sq. ft.
- Single family
- Active
Listed by:katie bell
Office:real broker
MLS#:1316549
Source:TN_KAAR
Price summary
- Price:$1,325,000
- Price per sq. ft.:$338.01
About this home
Discover the pinnacle of luxury and style in this exceptional modern cabin nestled in the heart of Sevierville. Boasting 4 spacious bedrooms and 4 elegant bathrooms, this upscale retreat is the perfect blend of contemporary design and rustic mountain charm. An ideal fit for the booming overnight rental market in the Smoky Mountains.
From the moment you arrive, you'll be captivated by the striking modern architecture and superior craftsmanship. Inside, expansive open-concept living spaces are bathed in natural light and adorned with premium finishes that create a sleek yet inviting atmosphere. Whether you're relaxing by the fireplace or soaking in mountain views, every corner of this home is designed to impress.
The cabin is thoughtfully equipped with high-end amenities that set it apart from the rest. A private indoor pool offers a year-round escape, perfect for unwinding or entertaining. The dedicated media and game room ensures endless fun for guests of all ages, making this property a top-tier vacation destination.
Each of the four bedrooms features its own en-suite bathroom, offering both privacy and convenience for guests. The gourmet kitchen, complete with luxury appliances and custom cabinetry, opens into a warm and spacious living area, ideal for hosting family and friends.
Perfectly positioned near top attractions, hiking trails, and local dining hotspots, this property offers both seclusion and accessibility. Whether you're seeking a high-performing rental asset or a personal mountain retreat, this modern cabin delivers on all fronts. It's more than a home, it's an experience, a lifestyle, and a smart investment opportunity in one of Tennessee's most desirable locations.
Contact an agent
Home facts
- Year built:2023
- Listing ID #:1316549
- Added:1 day(s) ago
- Updated:September 25, 2025 at 06:12 PM
Rooms and interior
- Bedrooms:4
- Total bathrooms:4
- Full bathrooms:4
- Living area:3,920 sq. ft.
Heating and cooling
- Cooling:Central Cooling
- Heating:Central, Electric
Structure and exterior
- Year built:2023
- Building area:3,920 sq. ft.
- Lot area:0.65 Acres
Schools
- High school:Pigeon Forge
- Middle school:Pigeon Forge
- Elementary school:Pigeon Forge
Utilities
- Sewer:Septic Tank
Finances and disclosures
- Price:$1,325,000
- Price per sq. ft.:$338.01
New listings near 2663 Sulpher Springs Way
- New
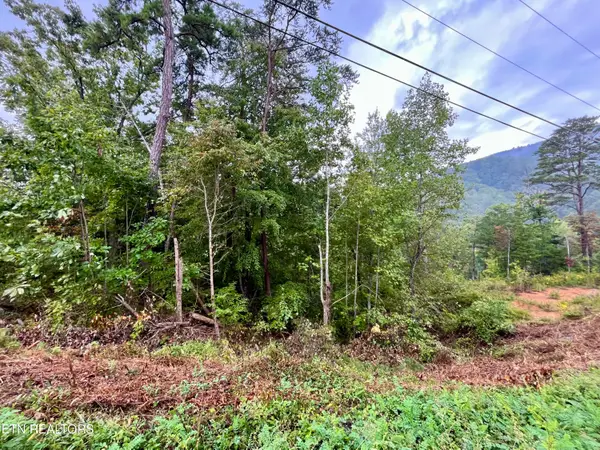 $110,000Active0.67 Acres
$110,000Active0.67 AcresLot 97 Bluff Ridge Rd, Sevierville, TN 37876
MLS# 1316594Listed by: REMAX PREFERRED PIGEON FORGE - New
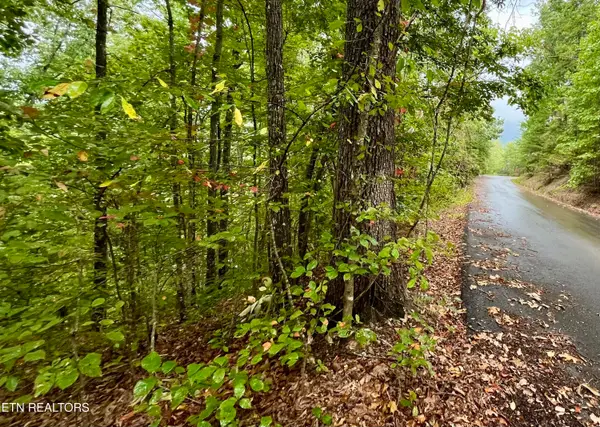 $360,000Active1.59 Acres
$360,000Active1.59 Acres2643/2647 Sawmill Branch Drive, Sevierville, TN 37862
MLS# 1316595Listed by: REMAX PREFERRED PIGEON FORGE - New
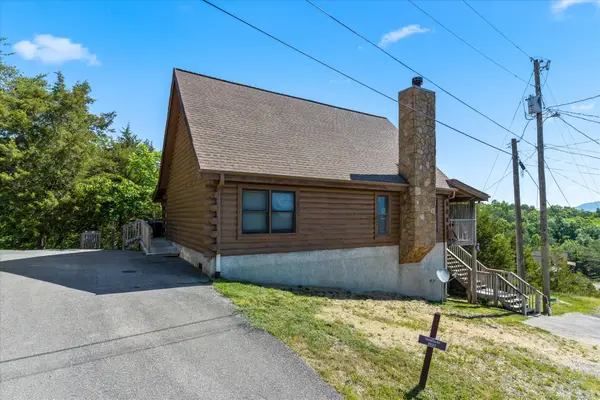 $519,000Active2 beds 2 baths1,408 sq. ft.
$519,000Active2 beds 2 baths1,408 sq. ft.2622 Camden Way, Sevierville, TN 37876
MLS# 3001978Listed by: BENCHMARK REALTY, LLC - New
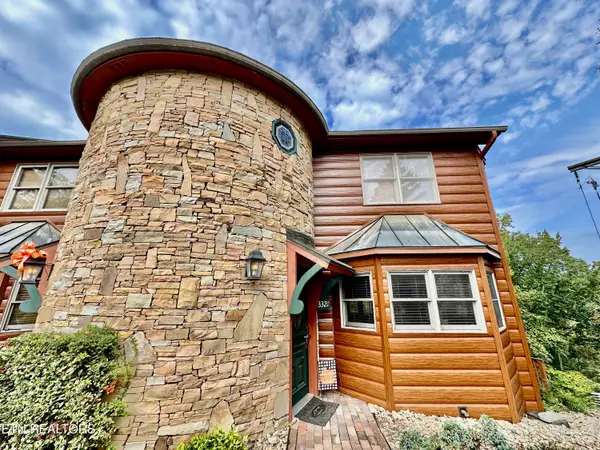 $409,000Active3 beds 3 baths1,415 sq. ft.
$409,000Active3 beds 3 baths1,415 sq. ft.2044 Hickory Ridge Way #3321, Sevierville, TN 37862
MLS# 1316569Listed by: REALTY WORKS, LLC - Coming Soon
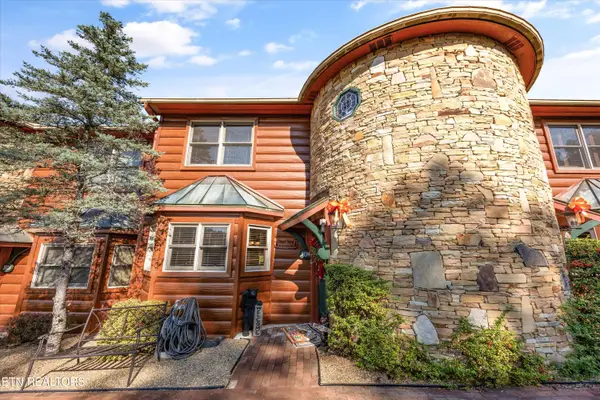 $455,000Coming Soon2 beds 3 baths
$455,000Coming Soon2 beds 3 baths2044 Hickory Ridge Way #3334, Sevierville, TN 37862
MLS# 1316570Listed by: MAX HOUSE BROKERED EXP - New
 $52,900Active4.49 Acres
$52,900Active4.49 AcresRobert Green Way, Sevierville, TN 37876
MLS# 1316518Listed by: EXP REALTY, LLC - New
 $629,999Active3 beds 2 baths1,279 sq. ft.
$629,999Active3 beds 2 baths1,279 sq. ft.1519 Bluff Ridge Rd, Sevierville, TN 37876
MLS# 1316463Listed by: PRIME MOUNTAIN PROPERTIES - New
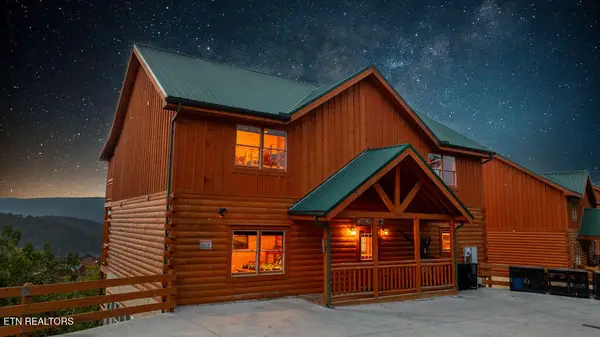 $1,699,999Active6 beds 7 baths4,800 sq. ft.
$1,699,999Active6 beds 7 baths4,800 sq. ft.3336 Lonesome Pine Way, Sevierville, TN 37862
MLS# 1316439Listed by: CENTURY 21 MVP - New
 $675,000Active2 beds 2 baths1,245 sq. ft.
$675,000Active2 beds 2 baths1,245 sq. ft.1906 Wild Iris Way, Sevierville, TN 37862
MLS# 1316427Listed by: BEYCOME BROKERAGE REALTY, LLC
