2714 Red Sky Drive, Sevierville, TN 37862
Local realty services provided by:Better Homes and Gardens Real Estate Gwin Realty
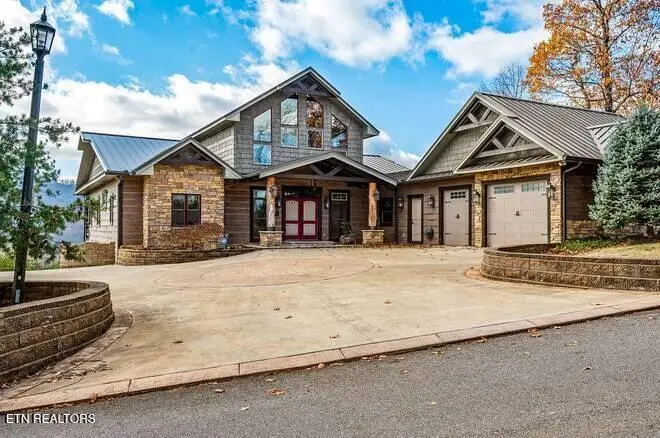
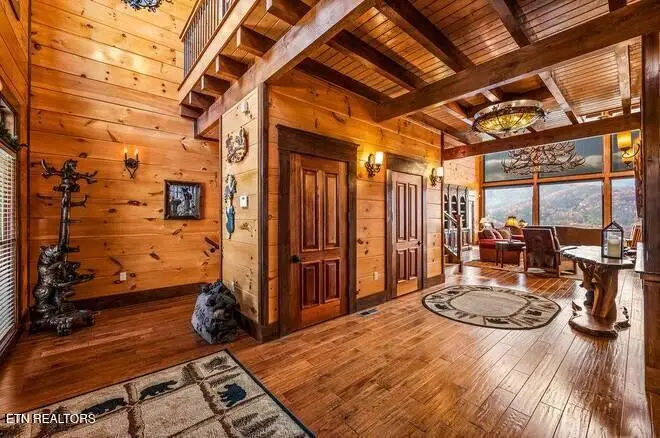
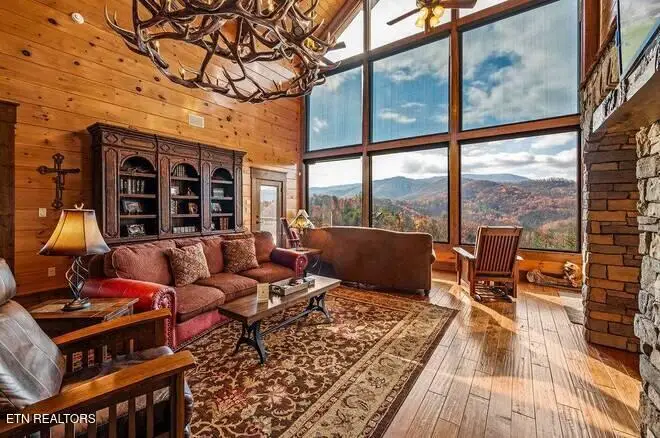
2714 Red Sky Drive,Sevierville, TN 37862
$2,200,000
- 3 Beds
- 6 Baths
- 5,397 sq. ft.
- Single family
- Pending
Listed by:bart smith
Office:your home sold guaranteed real
MLS#:1278487
Source:TN_KAAR
Price summary
- Price:$2,200,000
- Price per sq. ft.:$407.63
About this home
Luxurious Mountain-Craftsman Style home was built to ''capture the view'' of
Mount Le Conte and Cove Mountain, both from the interior as well as the exterior. The home features a large window wall in the great room on the main level of the home. This home was designed and created with every attention to detail in mind, magnificent exposed beams , stone archways and a see thru fireplace help highlight the wall between the dining room and the great room. Downstairs there is a family/game room complete with a stone fireplace, pool table, and lounging area. There is a second kitchen on this level and a theatre room furnished with power seats and decorated to give you the feel you are in a premier commercial cinema. There are additional covered porches perfect of entertaining, an outdoor kitchen with outdoor fireplace, an elevated porch with a hot tub, and a swing on the back of the home from which to enjoy the magnificent vistas. This Absolutely Stunning home is a must see to truly appreciate all it has to offer snd only 7 minutes to the parkway in Pigeon Forge.
Contact an agent
Home facts
- Year built:2014
- Listing Id #:1278487
- Added:226 day(s) ago
- Updated:August 21, 2025 at 07:26 AM
Rooms and interior
- Bedrooms:3
- Total bathrooms:6
- Full bathrooms:4
- Half bathrooms:2
- Living area:5,397 sq. ft.
Heating and cooling
- Cooling:Central Cooling
- Heating:Ceiling, Electric, Propane
Structure and exterior
- Year built:2014
- Building area:5,397 sq. ft.
- Lot area:1.86 Acres
Utilities
- Sewer:Septic Tank
Finances and disclosures
- Price:$2,200,000
- Price per sq. ft.:$407.63
New listings near 2714 Red Sky Drive
- Open Sun, 4 to 6pmNew
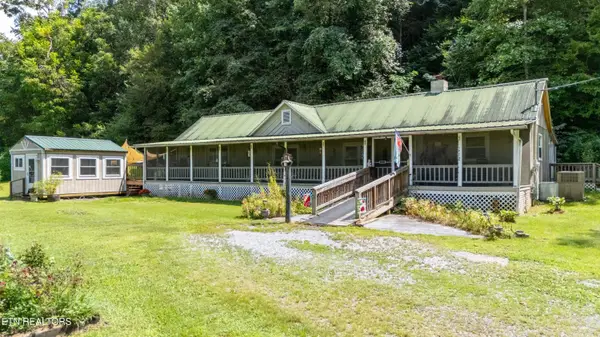 $350,000Active2 beds 2 baths1,280 sq. ft.
$350,000Active2 beds 2 baths1,280 sq. ft.3244 Lost Branch Rd Rd, Sevierville, TN 37862
MLS# 1312730Listed by: EXP REALTY, LLC - New
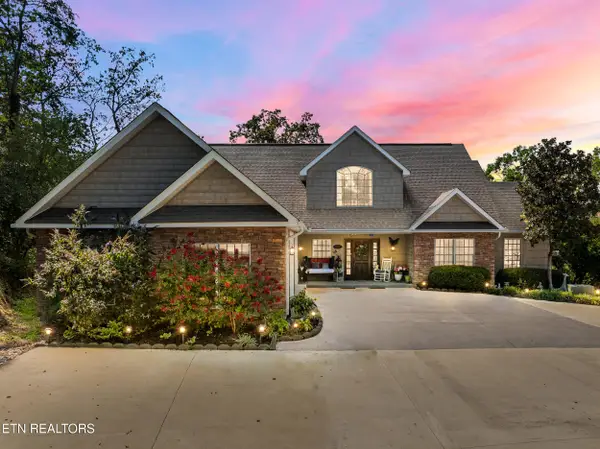 $1,000,000Active3 beds 4 baths4,629 sq. ft.
$1,000,000Active3 beds 4 baths4,629 sq. ft.1279 Clabo Lane, Sevierville, TN 37876
MLS# 1312717Listed by: YOUNG MARKETING GROUP, REALTY EXECUTIVES - New
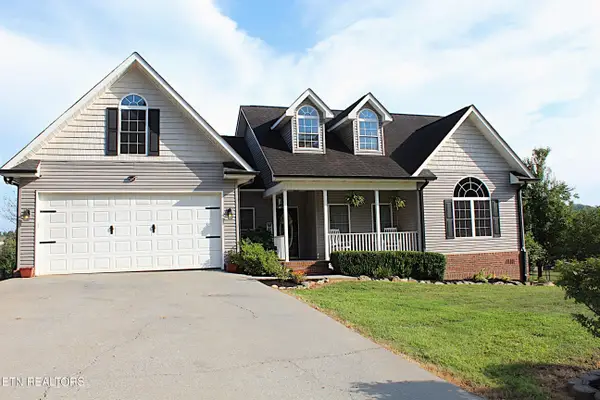 $425,000Active3 beds 2 baths1,849 sq. ft.
$425,000Active3 beds 2 baths1,849 sq. ft.1940 River Vista Circle, Sevierville, TN 37876
MLS# 1312701Listed by: SUNDOWN REALTY, INC. - New
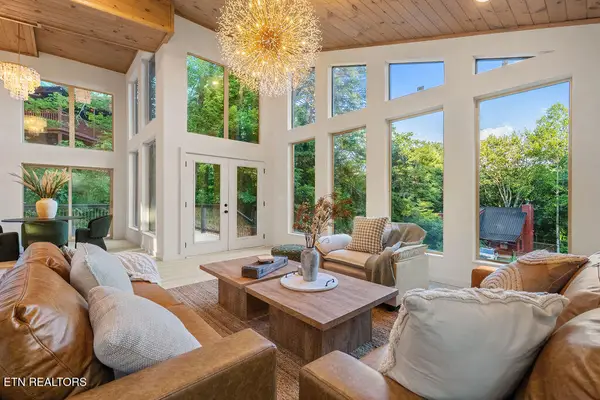 $615,000Active1 beds 1 baths1,002 sq. ft.
$615,000Active1 beds 1 baths1,002 sq. ft.1019 View Drive, Sevierville, TN 37876
MLS# 1312692Listed by: TN SMOKY MTN REALTY - New
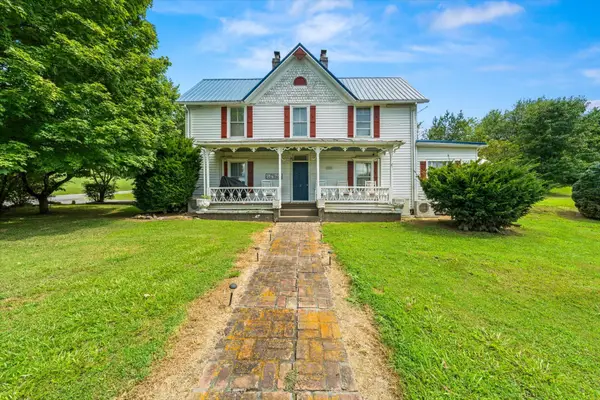 $625,000Active4 beds 3 baths1,839 sq. ft.
$625,000Active4 beds 3 baths1,839 sq. ft.3211 Old Newport Highway, Sevierville, TN 37876
MLS# 1518965Listed by: REAL ESTATE PARTNERS CHATTANOOGA LLC - New
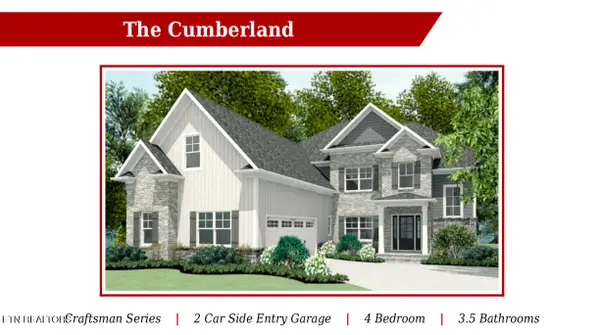 $589,900Active4 beds 4 baths3,627 sq. ft.
$589,900Active4 beds 4 baths3,627 sq. ft.2417 Tributary Drive, Sevierville, TN 37876
MLS# 1312658Listed by: SOUTHLAND REALTORS, INC - New
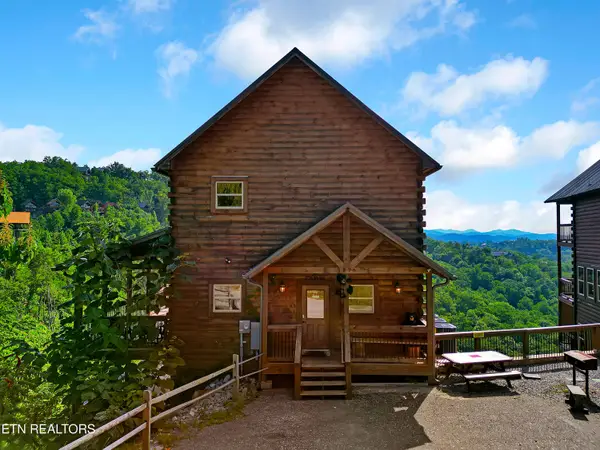 $999,900Active4 beds 5 baths1,872 sq. ft.
$999,900Active4 beds 5 baths1,872 sq. ft.1876 Billard Way, Sevierville, TN 37876
MLS# 1312637Listed by: MOUNTAIN HOME REALTY - New
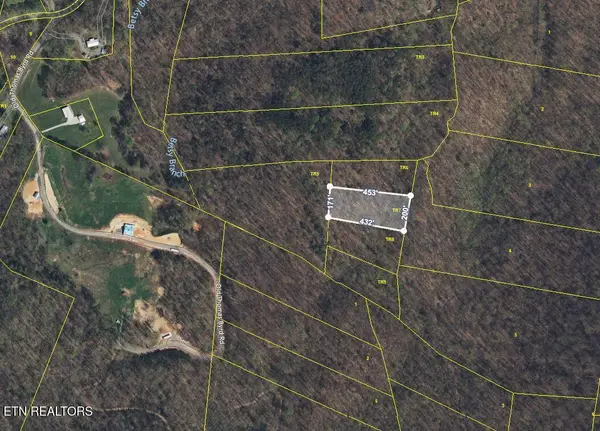 $29,999Active1.78 Acres
$29,999Active1.78 Acres00 Thomas Cross Rd, Sevierville, TN 37876
MLS# 1312638Listed by: WALLACE - New
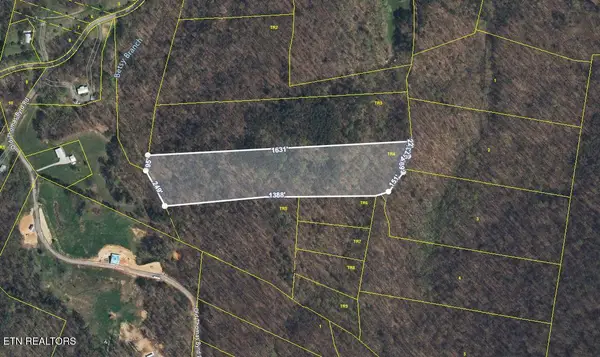 $99,999Active10.98 Acres
$99,999Active10.98 Acres0 Thomas Cross Rd, Sevierville, TN 37876
MLS# 1312639Listed by: WALLACE - New
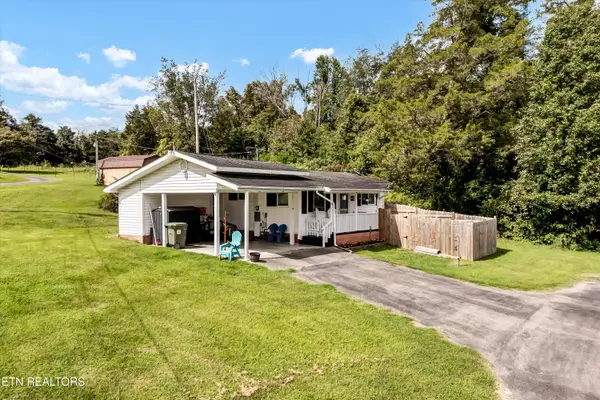 $192,400Active2 beds 1 baths664 sq. ft.
$192,400Active2 beds 1 baths664 sq. ft.102 Cross Over Rd, Sevierville, TN 37876
MLS# 1312613Listed by: REDFIN

