2744 Dayne Drive, Sevierville, TN 37876
Local realty services provided by:Better Homes and Gardens Real Estate Gwin Realty
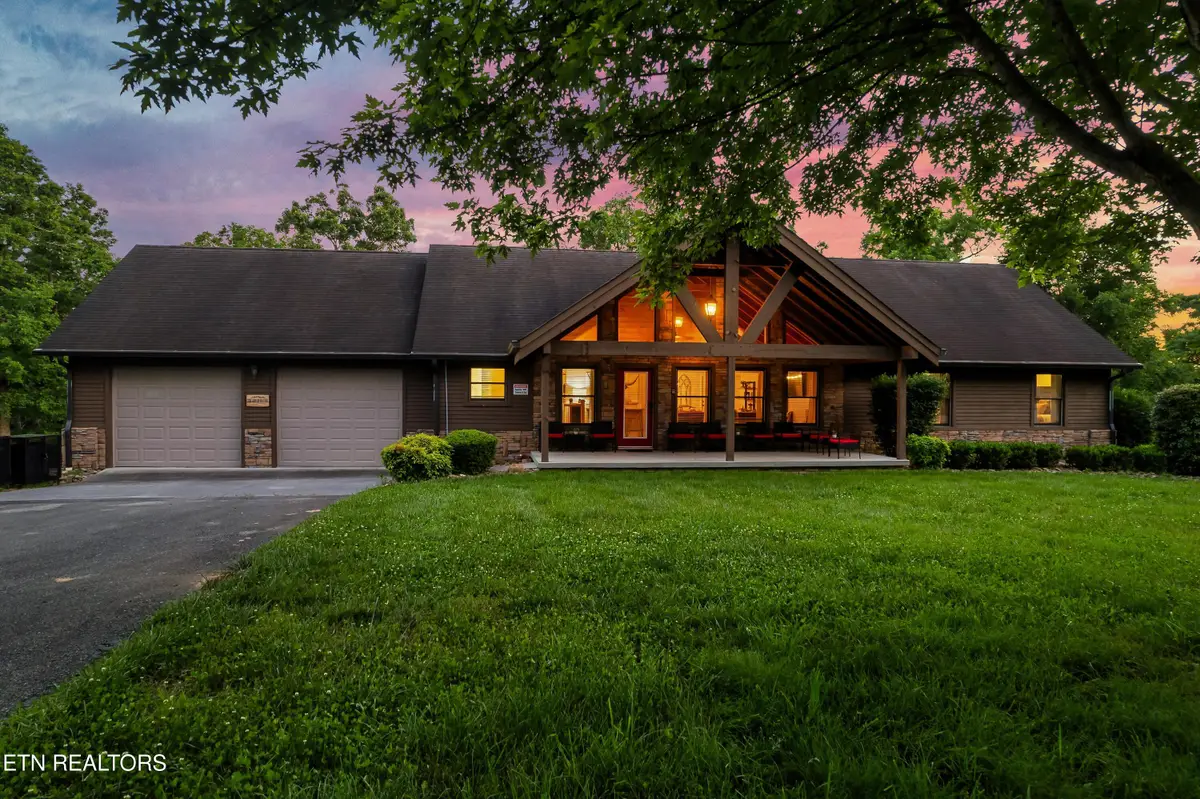
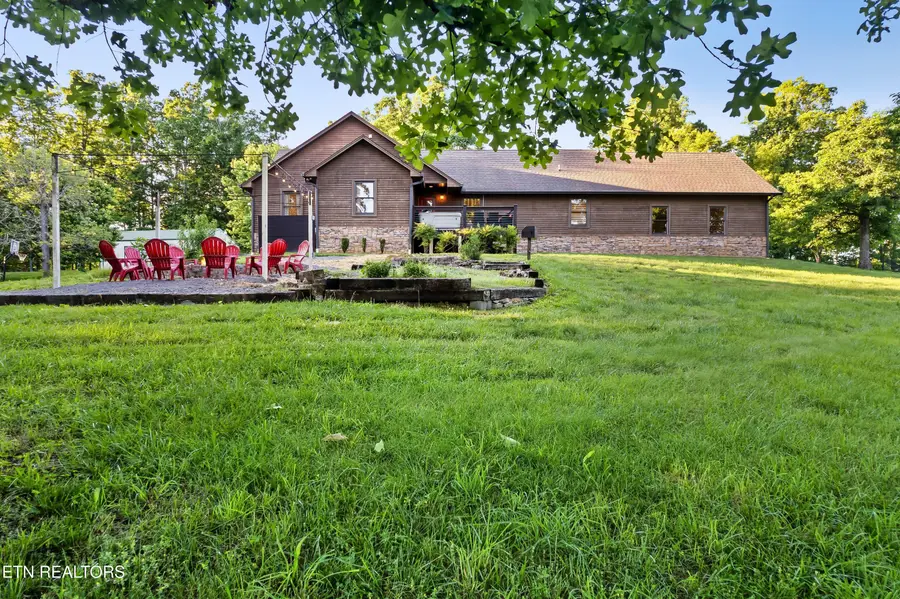
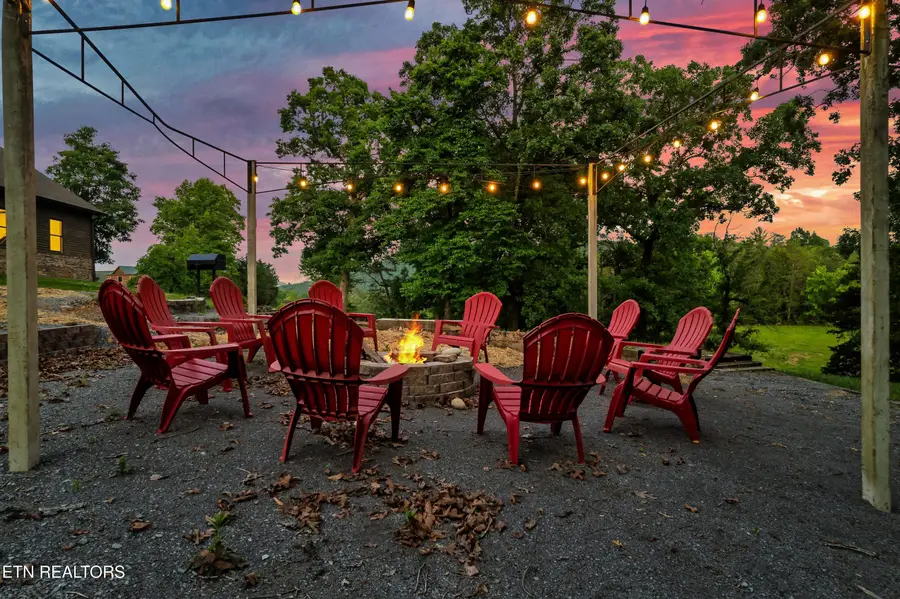
2744 Dayne Drive,Sevierville, TN 37876
$1,269,000
- 6 Beds
- 4 Baths
- 4,854 sq. ft.
- Single family
- Active
Listed by:brandon thompson
Office:real broker
MLS#:1301484
Source:TN_KAAR
Price summary
- Price:$1,269,000
- Price per sq. ft.:$261.43
About this home
PROJECTIONS OF $180K-200K! SELLERS ARE OFFERING A $50K CREDIT FOR ADDITIONAL UPDATES! Discover the perfect blend of luxury, space, and potential in this fully remodeled 6-bedroom, 4-bathroom home, ideally located just minutes from top entertainment and attractions. Designed for comfort and enjoyment, the home features a spacious layout with modern upgrades throughout, including a built-out garage transformed into a dedicated hang out space. Outdoor living is just as impressive, with a large covered porch, private hot tub, and firepit offering ideal spaces for gathering and relaxation. Set on expansive, flat acreage, this property offers exceptional value-add opportunities. A large unfinished lower basement provides room for additional living space or guest quarters, while a detached exterior garage has the potential to be converted into a pool house or entertainment area. With plenty of room to add amenities like a mini golf, sport court, or more, this property is perfect as a private retreat, family home, or income-generating investment.
Contact an agent
Home facts
- Year built:2007
- Listing Id #:1301484
- Added:91 day(s) ago
- Updated:August 20, 2025 at 02:31 PM
Rooms and interior
- Bedrooms:6
- Total bathrooms:4
- Full bathrooms:3
- Half bathrooms:1
- Living area:4,854 sq. ft.
Heating and cooling
- Cooling:Central Cooling
- Heating:Central, Electric
Structure and exterior
- Year built:2007
- Building area:4,854 sq. ft.
- Lot area:1.71 Acres
Utilities
- Sewer:Septic Tank
Finances and disclosures
- Price:$1,269,000
- Price per sq. ft.:$261.43
New listings near 2744 Dayne Drive
- New
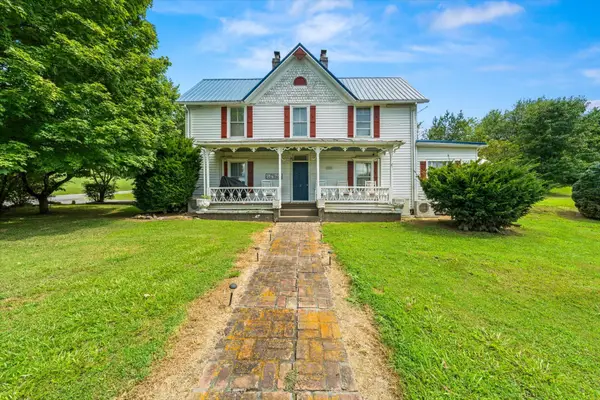 $625,000Active4 beds 3 baths1,839 sq. ft.
$625,000Active4 beds 3 baths1,839 sq. ft.3211 Old Newport Highway, Sevierville, TN 37876
MLS# 1518965Listed by: REAL ESTATE PARTNERS CHATTANOOGA LLC - New
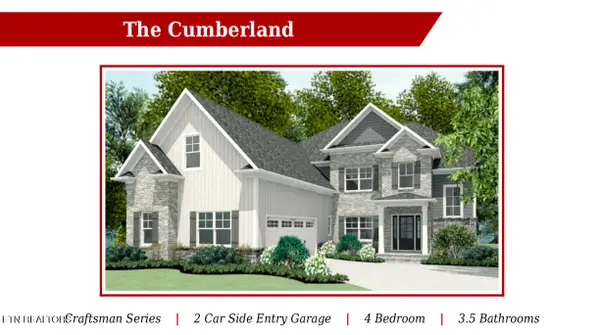 $589,900Active4 beds 4 baths3,627 sq. ft.
$589,900Active4 beds 4 baths3,627 sq. ft.2417 Tributary Drive, Sevierville, TN 37876
MLS# 1312658Listed by: SOUTHLAND REALTORS, INC - New
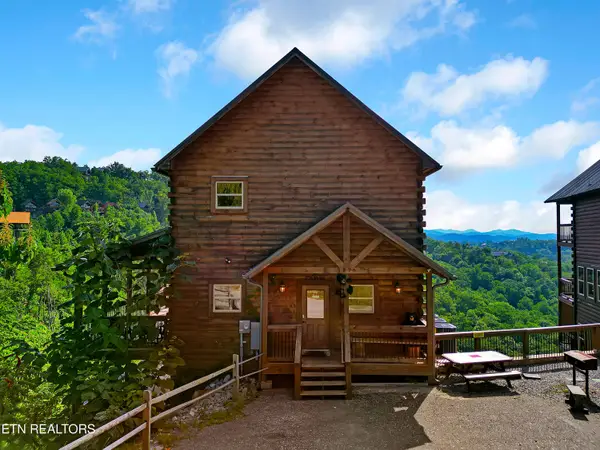 $999,900Active4 beds 5 baths1,872 sq. ft.
$999,900Active4 beds 5 baths1,872 sq. ft.1876 Billard Way, Sevierville, TN 37876
MLS# 1312637Listed by: MOUNTAIN HOME REALTY - New
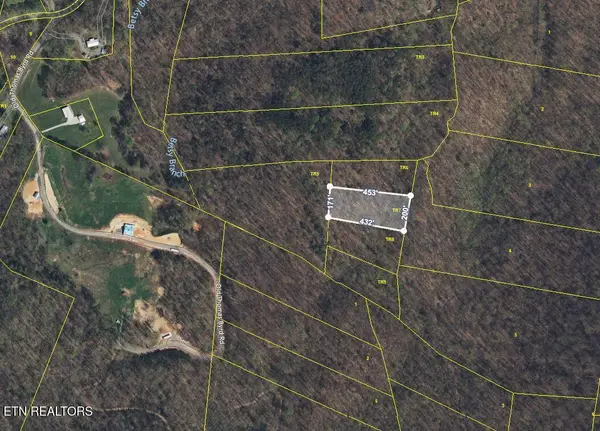 $29,999Active1.78 Acres
$29,999Active1.78 Acres00 Thomas Cross Rd, Sevierville, TN 37876
MLS# 1312638Listed by: WALLACE - New
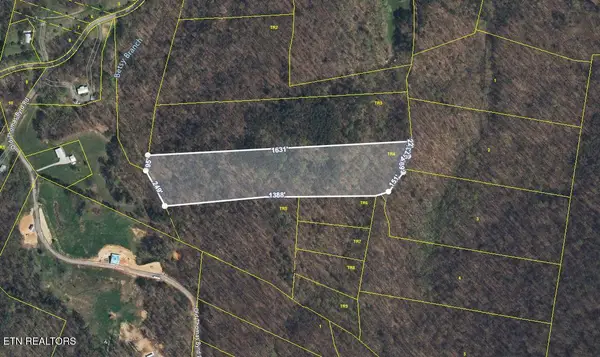 $99,999Active10.98 Acres
$99,999Active10.98 Acres0 Thomas Cross Rd, Sevierville, TN 37876
MLS# 1312639Listed by: WALLACE - New
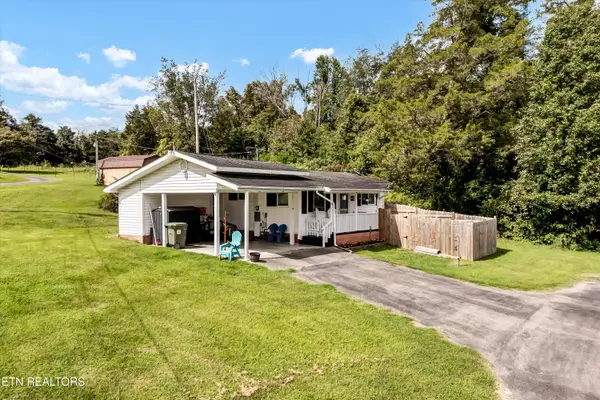 $192,400Active2 beds 1 baths664 sq. ft.
$192,400Active2 beds 1 baths664 sq. ft.102 Cross Over Rd, Sevierville, TN 37876
MLS# 1312613Listed by: REDFIN - New
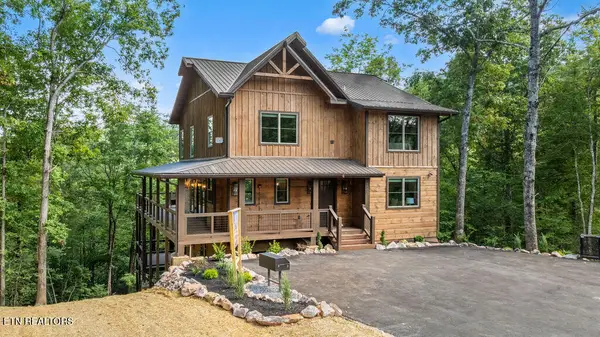 $1,490,000Active5 beds 6 baths3,650 sq. ft.
$1,490,000Active5 beds 6 baths3,650 sq. ft.1340 Mountain Ash Way, Sevierville, TN 37876
MLS# 1312609Listed by: CENTURY 21 MVP - New
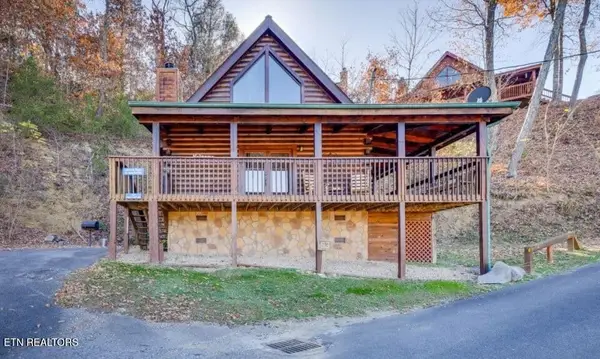 $469,999Active2 beds 2 baths1,056 sq. ft.
$469,999Active2 beds 2 baths1,056 sq. ft.103 James Pass Way, Sevierville, TN 37876
MLS# 2976374Listed by: FELIX HOMES - New
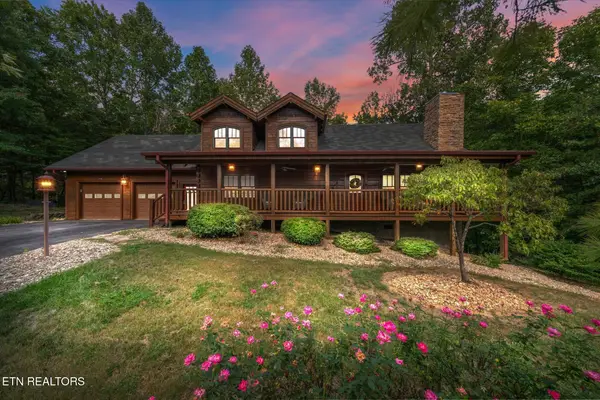 $800,000Active2 beds 3 baths2,061 sq. ft.
$800,000Active2 beds 3 baths2,061 sq. ft.2746 Cedar Falls Way, Sevierville, TN 37862
MLS# 1312595Listed by: REALTY EXECUTIVES SMOKY MOUNTAINS - New
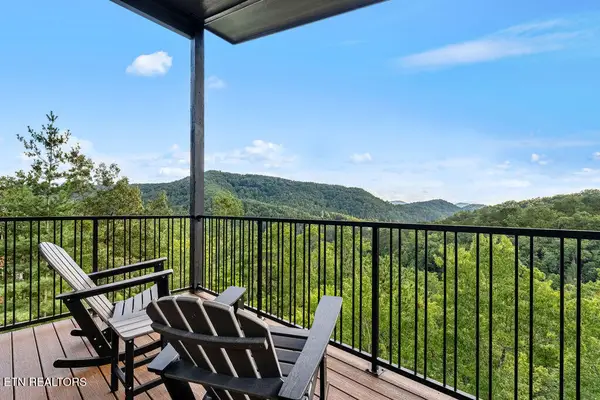 $1,490,000Active5 beds 6 baths3,646 sq. ft.
$1,490,000Active5 beds 6 baths3,646 sq. ft.1423 Mountain Ash Way, Sevierville, TN 37876
MLS# 1312518Listed by: TN SMOKY MTN REALTY

