2778 Overholt Tr, Sevierville, TN 37862
Local realty services provided by:Better Homes and Gardens Real Estate Gwin Realty
Listed by: josh vanacker, julia hurley
Office: just homes group
MLS#:1314517
Source:TN_KAAR
Price summary
- Price:$2,745,000
- Price per sq. ft.:$457.42
- Monthly HOA dues:$91.67
About this home
Architect design build in Sevierville with its UNMATCHED luxury and gated community assurance in very sought after neighborhood, this custom masterpiece has gone above and BEYOND with its luxury, prime location, and craftsmanship throughout will bound to draw all! Mountain viewing from all 3 levels and wraparound balconies makes this the ultimate destination cabin for all to marvel upon! FULLY FURNISHED property boasts custom double wooden/glass doors upon entering into cathedral ceiling over multiple tiers of picturesque windows overlooking Mount LeConte and piercing mountaintops. From its stone fireplaces, TOP-OF-THE-LINE master chef kitchens, outdoor lounging areas to choose from with its 3 floors of SPECTACULAR view balconies, outdoor-custom fireplace, hot tub, and outdoor-custom kitchen, makes this entertaining destination not only unforgettable, but also never-ending with the relaxation and pleasure to deliver upon its guests! Details throughout are unmatched from its 10ft outdoor screen, French doors, bunkhouse ensuite, luxury ensuites (that's correct, multiple!), exposed beams, theatre room with 18-tiered seating, bonus kitchenette, inside and out gaming areas dedicated with days upon weeks of play from its cedar-log pool table and arcade games to its corn hole-esc outdoor games, bonus rooms, private walkouts, 25+ guest occupancy, and hidden details only to be revealed for years to come! The clubhouse will also provide that added luxury piece from its tennis courts, swimming pool, disc golf, trails, or grilling and continued enjoyment! Whether primary residence one seeks or that luxury rental property that is unmatched with its proven annual income of $300K!! ''BLACK BEARS & BISCUITS'' will provide that sustainability that is truly unmatched. In the heart of Sevierville with its close-by attractions, parks, biking, hiking, or water recreation, this 3-level beauty has it all and no need to look further! Recent appraisal over $3.3 million unfurnished! Schedule this must-see FULLY FURNISHED FINE LUXURY appointment now before this DREAM property escapes your grasp as is only a call away from reality! Property Webpage can be viewed at;
https://picture-perfect-media.aryeo.com/sites/verjllw/unbranded
Contact an agent
Home facts
- Year built:2020
- Listing ID #:1314517
- Added:95 day(s) ago
- Updated:December 11, 2025 at 01:11 AM
Rooms and interior
- Bedrooms:6
- Total bathrooms:7
- Full bathrooms:6
- Half bathrooms:1
- Living area:6,001 sq. ft.
Heating and cooling
- Cooling:Attic Fan, Central Cooling
- Heating:Central, Electric
Structure and exterior
- Year built:2020
- Building area:6,001 sq. ft.
- Lot area:2.14 Acres
Schools
- High school:Pigeon Forge
- Middle school:Pigeon Forge
- Elementary school:Wearwood
Utilities
- Sewer:Septic Tank
Finances and disclosures
- Price:$2,745,000
- Price per sq. ft.:$457.42
New listings near 2778 Overholt Tr
- New
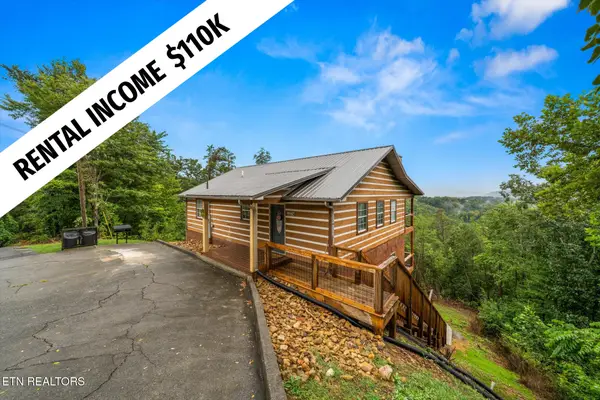 $975,000Active5 beds 4 baths2,240 sq. ft.
$975,000Active5 beds 4 baths2,240 sq. ft.2037 Mccarter Drive, Sevierville, TN 37862
MLS# 1323913Listed by: REALTY EXECUTIVES SMOKY MOUNTAINS - New
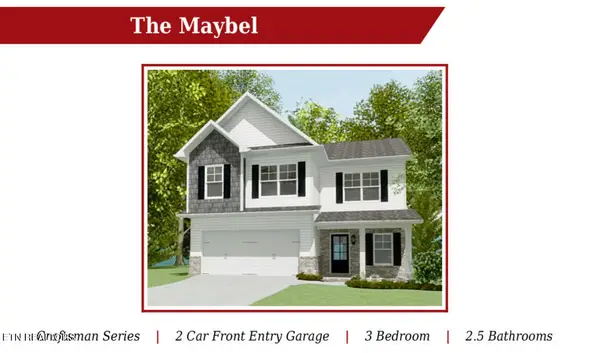 $394,900Active3 beds 3 baths2,241 sq. ft.
$394,900Active3 beds 3 baths2,241 sq. ft.2365 Tributary Drive, Sevierville, TN 37876
MLS# 1323904Listed by: SOUTHLAND REALTORS, INC - New
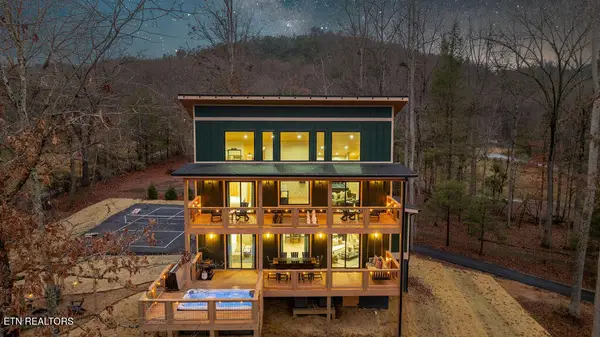 $1,269,900Active4 beds 4 baths3,187 sq. ft.
$1,269,900Active4 beds 4 baths3,187 sq. ft.3157 Wears Drive, Sevierville, TN 37862
MLS# 1323876Listed by: KELLER WILLIAMS REALTY - New
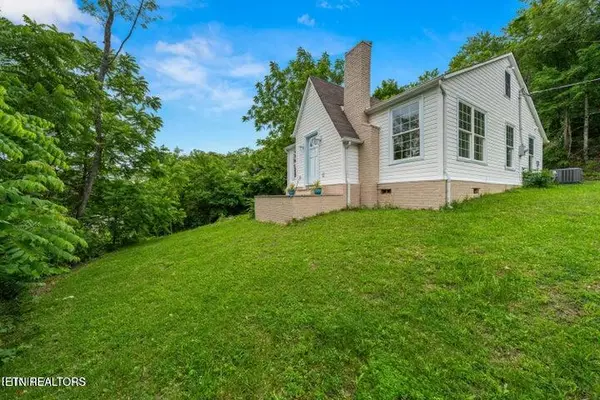 $525,000Active3 beds 3 baths1,080 sq. ft.
$525,000Active3 beds 3 baths1,080 sq. ft.739 W Main St, Sevierville, TN 37862
MLS# 1323509Listed by: TENNESSEE ELITE REALTY 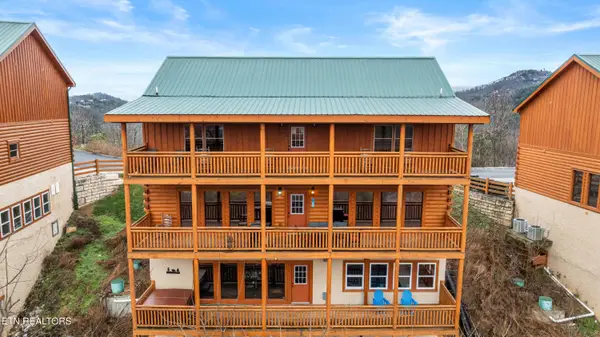 $1,375,000Pending6 beds 7 baths4,794 sq. ft.
$1,375,000Pending6 beds 7 baths4,794 sq. ft.3312 Lonesome Pine Way, Sevierville, TN 37862
MLS# 1323817Listed by: REALTY EXECUTIVES SMOKY MOUNTAINS- New
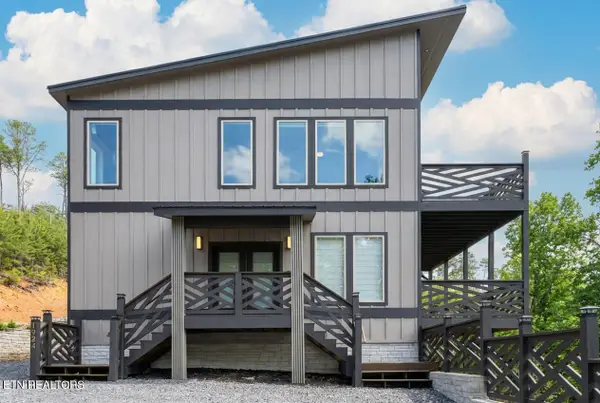 $1,100,000Active2 beds 4 baths3,072 sq. ft.
$1,100,000Active2 beds 4 baths3,072 sq. ft.1924 Walker Tr, Sevierville, TN 37876
MLS# 1323796Listed by: KELLER WILLIAMS SMOKY MOUNTAIN - New
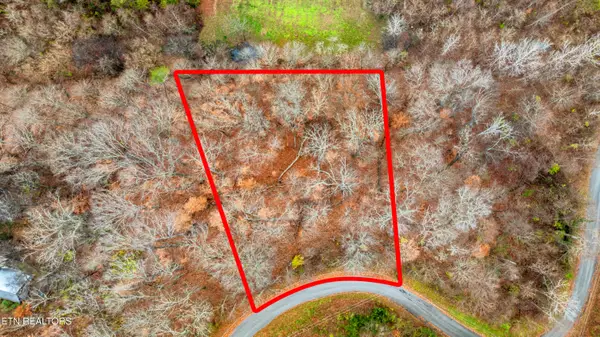 $98,000Active0.77 Acres
$98,000Active0.77 AcresLot 22 Penelope Lane, Sevierville, TN 37876
MLS# 1323773Listed by: CENTURY 21 MVP - New
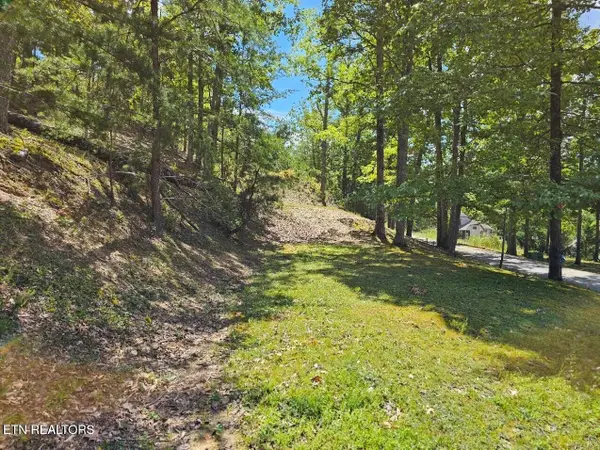 $47,500Active0.28 Acres
$47,500Active0.28 Acres7 Village Circle, Sevierville, TN 37862
MLS# 2999830Listed by: KELLER WILLIAMS - New
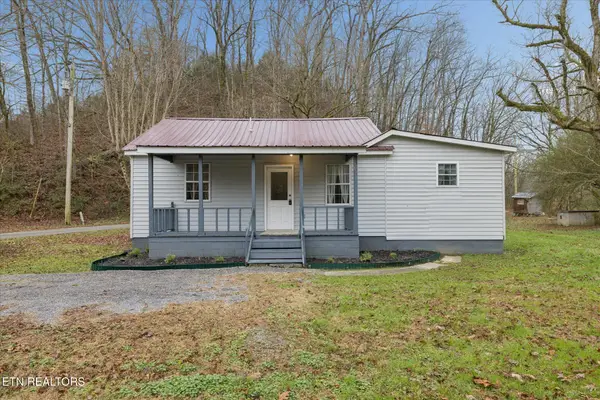 $189,000Active2 beds 1 baths951 sq. ft.
$189,000Active2 beds 1 baths951 sq. ft.2535 Chapman Hwy, Sevierville, TN 37876
MLS# 1323742Listed by: EXP REALTY, LLC - New
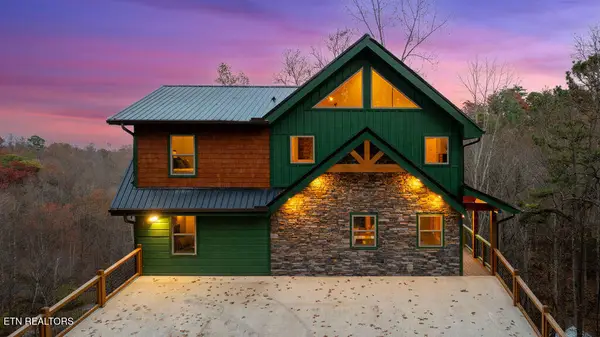 $1,395,000Active4 beds 4 baths2,532 sq. ft.
$1,395,000Active4 beds 4 baths2,532 sq. ft.1857 Beachfront Dr, Sevierville, TN 37876
MLS# 1323743Listed by: TN SMOKY MTN REALTY
