2791 Happy Hollow Rd, Sevierville, TN 37862
Local realty services provided by:Better Homes and Gardens Real Estate Jackson Realty
2791 Happy Hollow Rd,Sevierville, TN 37862
$2,300,000
- 3 Beds
- 3 Baths
- 2,810 sq. ft.
- Single family
- Active
Listed by: debra allen
Office: century 21 legacy
MLS#:1315471
Source:TN_KAAR
Price summary
- Price:$2,300,000
- Price per sq. ft.:$818.51
About this home
WOW!!! This is absolutely one you must see to appreciate the cabin, and the breath-taking views it offers year-round. One you cannot appreciate the beauty with only the photos. This secluded hideaway is at the top of the mountain with total privacy. This custom-built pristine cabin includes 22.41 acres with four parcels. The open floor plan is a wonderful place for entertaining, including a beautiful stone, gas log fireplace; Pro-line double hung Pella windows; kitchen equipped with Alder wood custom cabinetry with soft close drawers, granite countertops, and a large island bar that contains a gas cooktop/oven. The owner's suite is on the main floor, which includes an ''en suite'' bathroom, along with a half bath, and a nice laundry room. Two additional bedrooms, a bathroom and a loft upstairs, with a pool table, foosball table, bar cart, refrigerator, plus a sleeper sofa. This low maintenance home has concrete logs (Clear Creek Lifetime Warranty). The oversized, covered porch has a stone, gas log fireplace with rockers and a swing for cozy evenings; beautifully landscaped! Don't miss this unique mountain home with beautiful morning sunrises, an abundance of wildlife, and amazing evening sunsets. This cabin is conveniently located to the Great Smoky Mountains, Townsend, Pigeon Forge and Gatlinburg. Being sold FULLY FURNISHED, with the exception of a few personal items. Buyer to verify all information is deemed correct, and all offers must have a pre-approval funds letter.
Contact an agent
Home facts
- Year built:2018
- Listing ID #:1315471
- Added:149 day(s) ago
- Updated:February 11, 2026 at 03:25 PM
Rooms and interior
- Bedrooms:3
- Total bathrooms:3
- Full bathrooms:2
- Half bathrooms:1
- Living area:2,810 sq. ft.
Heating and cooling
- Cooling:Central Cooling
- Heating:Central, Electric, Heat Pump, Propane
Structure and exterior
- Year built:2018
- Building area:2,810 sq. ft.
- Lot area:22.41 Acres
Schools
- High school:Pigeon Forge
- Elementary school:Wearwood
Utilities
- Sewer:Septic Tank
Finances and disclosures
- Price:$2,300,000
- Price per sq. ft.:$818.51
New listings near 2791 Happy Hollow Rd
- New
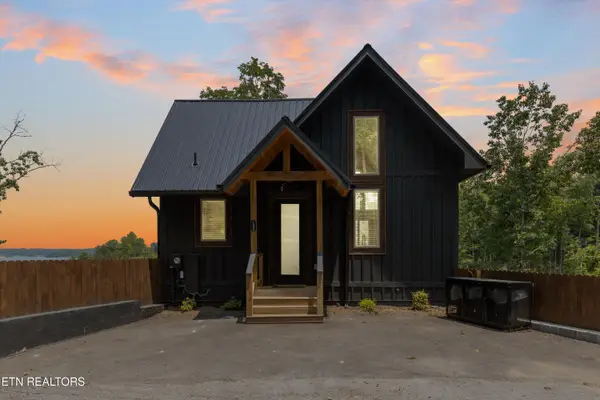 $750,000Active4 beds 4 baths1,872 sq. ft.
$750,000Active4 beds 4 baths1,872 sq. ft.130 Jolene Way, Sevierville, TN 37876
MLS# 1329099Listed by: REAL BROKER - New
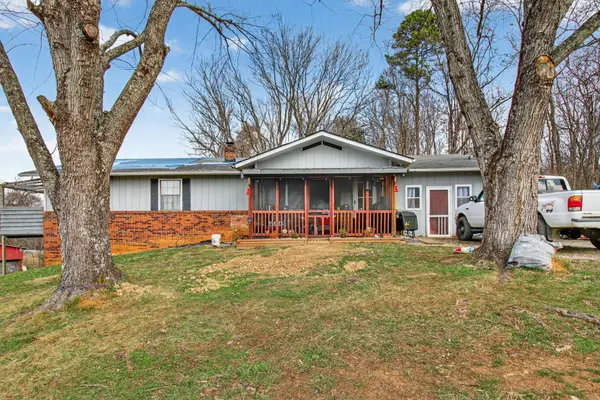 $239,900Active3 beds 2 baths1,680 sq. ft.
$239,900Active3 beds 2 baths1,680 sq. ft.4070 Byrds Cross Rd, Sevierville, TN 37876
MLS# 3122011Listed by: BEYCOME BROKERAGE REALTY, LLC - New
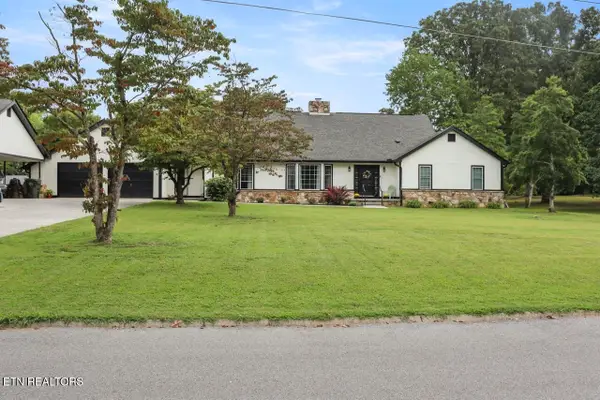 $749,900Active5 beds 4 baths3,797 sq. ft.
$749,900Active5 beds 4 baths3,797 sq. ft.1308 Poplar Court, Sevierville, TN 37862
MLS# 3128117Listed by: THE REAL ESTATE DEPOT - New
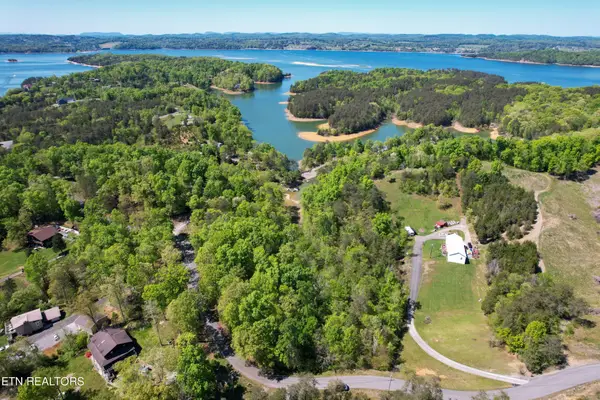 $193,000Active2.84 Acres
$193,000Active2.84 Acres131 Pleasure Rd, Sevierville, TN 37876
MLS# 3128132Listed by: THE REAL ESTATE DEPOT - New
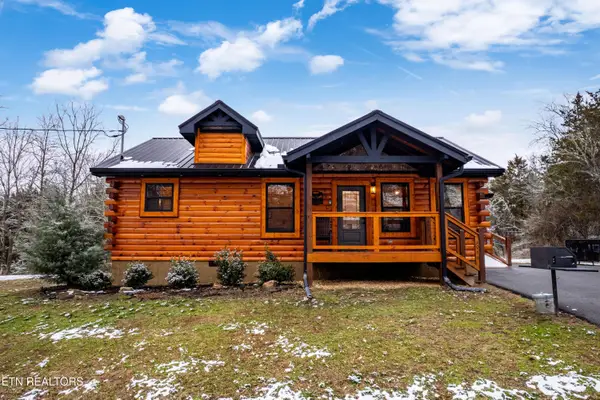 $415,000Active2 beds 2 baths1,064 sq. ft.
$415,000Active2 beds 2 baths1,064 sq. ft.1069 Timberlake Circle, Sevierville, TN 37876
MLS# 1328994Listed by: EXP REALTY, LLC - New
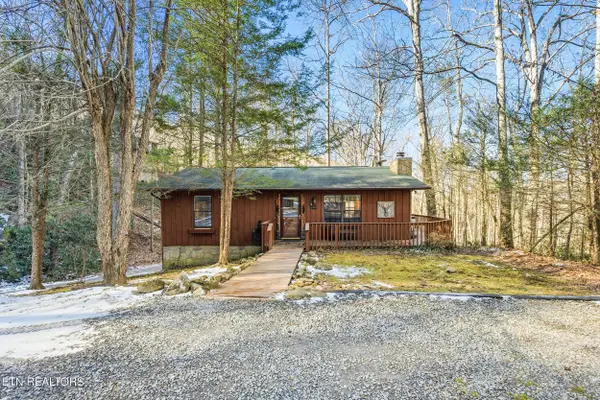 $375,000Active1 beds 1 baths1,064 sq. ft.
$375,000Active1 beds 1 baths1,064 sq. ft.1944 Anderson Way, Sevierville, TN 37876
MLS# 1328999Listed by: EXP REALTY, LLC - New
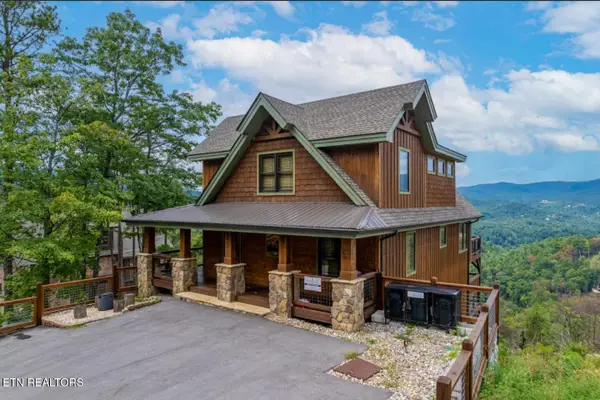 $1,350,000Active4 beds 5 baths3,024 sq. ft.
$1,350,000Active4 beds 5 baths3,024 sq. ft.2520 Mountain Holly Way, Sevierville, TN 37862
MLS# 1329002Listed by: EXP REALTY, LLC - New
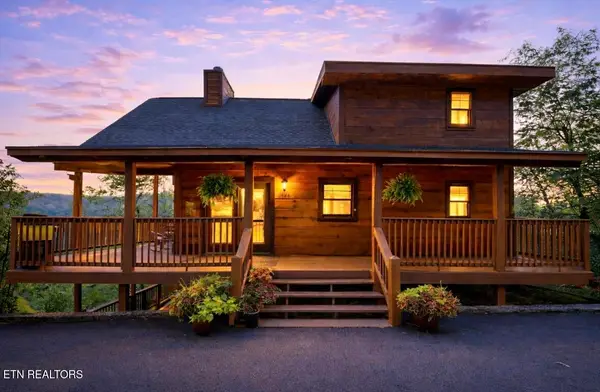 $785,000Active3 beds 3 baths2,240 sq. ft.
$785,000Active3 beds 3 baths2,240 sq. ft.2644 Raccoon Hollow Way, Sevierville, TN 37862
MLS# 1328967Listed by: THE REAL ESTATE FIRM - New
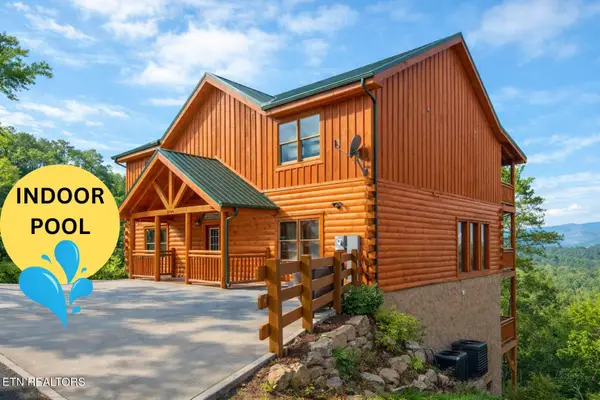 $1,450,000Active6 beds 7 baths4,794 sq. ft.
$1,450,000Active6 beds 7 baths4,794 sq. ft.3704 Tilda Hilltop Way, Sevierville, TN 37862
MLS# 1328971Listed by: CENTURY 21 MVP - New
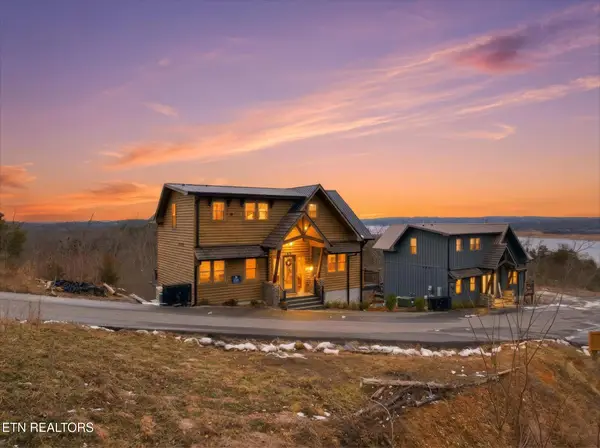 $865,000Active2 beds 4 baths2,507 sq. ft.
$865,000Active2 beds 4 baths2,507 sq. ft.610 Butterfly Way, Sevierville, TN 37876
MLS# 1328920Listed by: KELLER WILLIAMS REALTY

