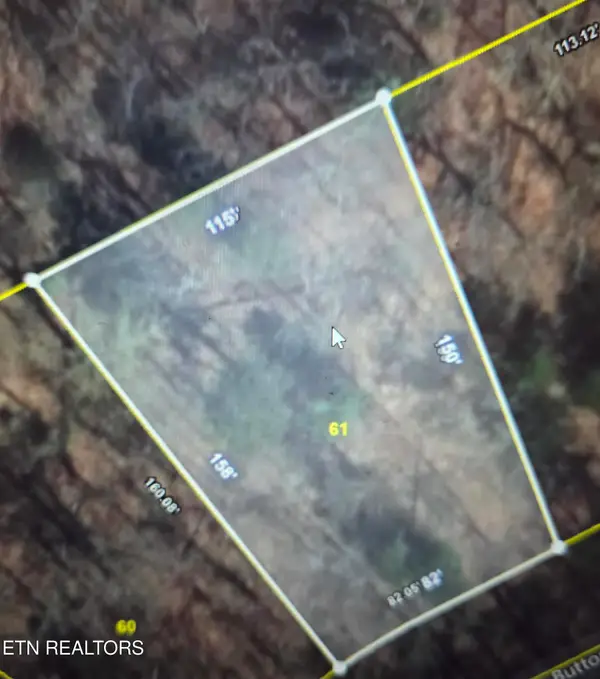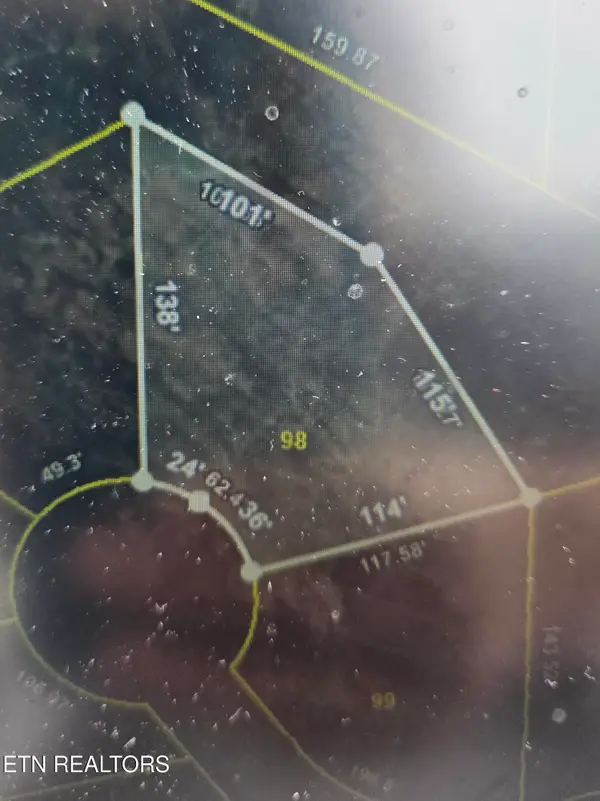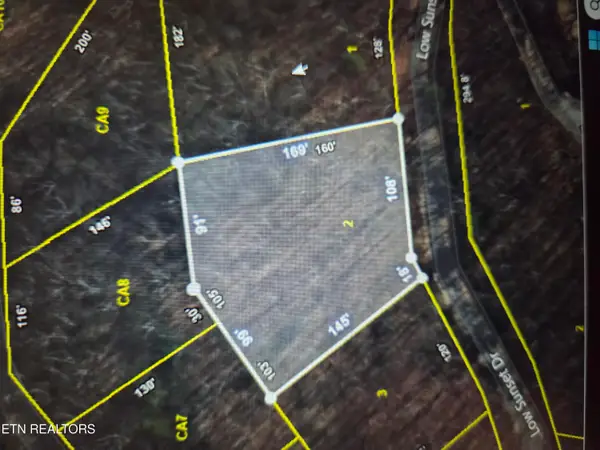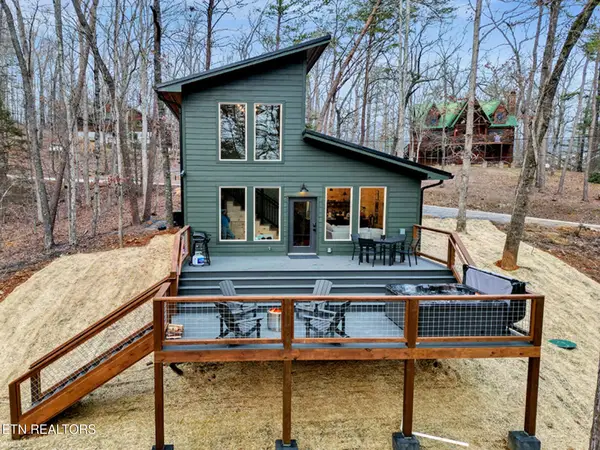3044 Redtail Rd, Sevierville, TN 37862
Local realty services provided by:Better Homes and Gardens Real Estate Gwin Realty
3044 Redtail Rd,Sevierville, TN 37862
$1,499,900
- 5 Beds
- 6 Baths
- 6,042 sq. ft.
- Single family
- Active
Listed by:levi dodd
Office:your home sold guaranteed real
MLS#:1312252
Source:TN_KAAR
Price summary
- Price:$1,499,900
- Price per sq. ft.:$248.25
- Monthly HOA dues:$25
About this home
Absolutely stunning & beautifully furnished dream cabin located in the prestigious Homestead community in Wears Valley. This Heritage log home on 1.74 acres of wooded privacy, expertly crafted with hand hewn timber walls, rough sawn beams, rich hardwood floors, artist carved woodland creature posts, & a 2 story stacked stone fireplace, exudes grand luxury everywhere you look. From the chef's kitchen, featuring a $12,000 professional Dacor gas range, custom cabinets, island w/ 2nd work sink, & granite counter tops - to the cavernous downstairs entertainment area w/wet bar, pool table, air hockey, Ping-Pong, & movie station - to the elegant body jet shower, dual head shower, steam shower, & jetted tubs - to the 2 car garage & expansive storage spaces - to the sprawling trilevel deck w/ a custom gazebo hot tub to overlook all the mountain beauty Sevierville has to offer, this home is a truly unique masterpiece of function & design!
Contact an agent
Home facts
- Year built:2006
- Listing ID #:1312252
- Added:45 day(s) ago
- Updated:September 19, 2025 at 12:26 PM
Rooms and interior
- Bedrooms:5
- Total bathrooms:6
- Full bathrooms:5
- Half bathrooms:1
- Living area:6,042 sq. ft.
Heating and cooling
- Cooling:Central Cooling
- Heating:Central, Electric
Structure and exterior
- Year built:2006
- Building area:6,042 sq. ft.
- Lot area:1.74 Acres
Schools
- High school:Pigeon Forge
- Elementary school:Wearwood
Utilities
- Sewer:Septic Tank
Finances and disclosures
- Price:$1,499,900
- Price per sq. ft.:$248.25
New listings near 3044 Redtail Rd
- New
 $1,499,000Active4 beds 4 baths3,728 sq. ft.
$1,499,000Active4 beds 4 baths3,728 sq. ft.1316 Harmony Lane, Sevierville, TN 37876
MLS# 1316979Listed by: PRIME MOUNTAIN PROPERTIES - New
 $649,909Active3 beds 2 baths2,288 sq. ft.
$649,909Active3 beds 2 baths2,288 sq. ft.954 Pawnee Court, Sevierville, TN 37876
MLS# 1315535Listed by: YOUR HOME SOLD GUARANTEED REAL  $4,000Active0.34 Acres
$4,000Active0.34 AcresLot 61 Buttonwood Drive, Sevierville, TN 37876
MLS# 1314723Listed by: MOUNTAIN HOME REALTY $4,000Active0.35 Acres
$4,000Active0.35 AcresLot 98 Short Redbud Lane, Sevierville, TN 37876
MLS# 1314754Listed by: MOUNTAIN HOME REALTY- New
 $139,900Active1 beds 1 baths576 sq. ft.
$139,900Active1 beds 1 baths576 sq. ft.1081 Cove Rd #613, Sevierville, TN 37876
MLS# 1316980Listed by: NEW DIRECTION REAL ESTATE  $20,000Active0.58 Acres
$20,000Active0.58 AcresLot 2 Sunset Drive, Sevierville, TN 37876
MLS# 1314720Listed by: MOUNTAIN HOME REALTY- New
 $549,000Active2 beds 2 baths858 sq. ft.
$549,000Active2 beds 2 baths858 sq. ft.1619 S S Mountain View Rd Rd, Sevierville, TN 37876
MLS# 1316954Listed by: EXP REALTY, LLC - New
 $762,000Active4 beds 5 baths2,754 sq. ft.
$762,000Active4 beds 5 baths2,754 sq. ft.1870 Big Buck Lane, Sevierville, TN 37876
MLS# 1316945Listed by: CENTURY 21 MVP - New
 $120,000Active2.2 Acres
$120,000Active2.2 AcresHidden Hollow Way, Sevierville, TN 37862
MLS# 1316948Listed by: REALTY EXECUTIVES ASSOCIATES - New
 $289,000Active2 beds 2 baths1,100 sq. ft.
$289,000Active2 beds 2 baths1,100 sq. ft.2507 Grotto Lane, Sevierville, TN 37876
MLS# 1316933Listed by: THE REAL ESTATE FIRM, INC.
