3051 Hatcher Top Rd, Sevierville, TN 37862
Local realty services provided by:Better Homes and Gardens Real Estate Gwin Realty
3051 Hatcher Top Rd,Sevierville, TN 37862
$1,099,000
- 4 Beds
- 4 Baths
- 2,079 sq. ft.
- Single family
- Active
Listed by: lance hamilton
Office: exp realty, llc.
MLS#:1321565
Source:TN_KAAR
Price summary
- Price:$1,099,000
- Price per sq. ft.:$528.62
- Monthly HOA dues:$79.17
About this home
READY TO GO FOR COST SEGREGATION, sold turn key and rental projections up to 125,000! Discover the ultimate Smoky Mountain escape at ''Jerne to the Top,'' a stunning 4-bedroom, 3½-bath cabin with panoramic long-range views of Cove Mountain, Mount LeConte, and Smoky Mountains National Park. Floor-to-ceiling glass gables draw the outdoors in, while two spacious decks—with private hot tub and sauna—invite you to relax under the stars. Inside, three king-master suites offer private en-suites; a cozy bunk room delivers fun for the kids. The open great room features vaulted ceilings, a fireplace, and a chef's kitchen with stainless appliances. Downstairs, the game room—with pool table and theatre allows for all day lounging—becomes your gathering hub. All this within Shagbark's gated community, complete with 24/7 security, walking trails, pool, tennis, pickleball, basketball, and disc-golf. ''Jerne to the Top'' elevates every moment.
Contact an agent
Home facts
- Year built:2025
- Listing ID #:1321565
- Added:93 day(s) ago
- Updated:February 11, 2026 at 03:36 PM
Rooms and interior
- Bedrooms:4
- Total bathrooms:4
- Full bathrooms:3
- Half bathrooms:1
- Living area:2,079 sq. ft.
Heating and cooling
- Cooling:Central Cooling
- Heating:Central, Electric, Forced Air
Structure and exterior
- Year built:2025
- Building area:2,079 sq. ft.
- Lot area:0.82 Acres
Utilities
- Sewer:Septic Tank
Finances and disclosures
- Price:$1,099,000
- Price per sq. ft.:$528.62
New listings near 3051 Hatcher Top Rd
- New
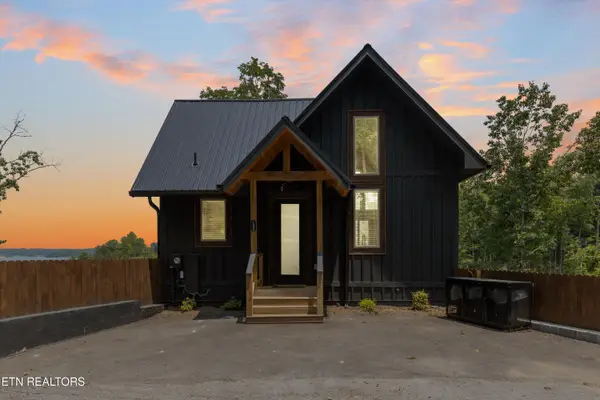 $750,000Active4 beds 4 baths1,872 sq. ft.
$750,000Active4 beds 4 baths1,872 sq. ft.130 Jolene Way, Sevierville, TN 37876
MLS# 1329099Listed by: REAL BROKER - New
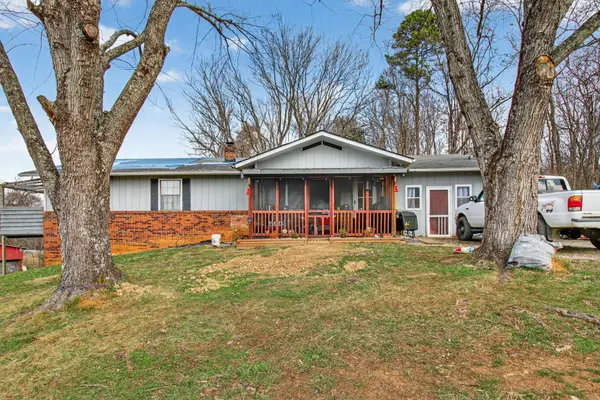 $239,900Active3 beds 2 baths1,680 sq. ft.
$239,900Active3 beds 2 baths1,680 sq. ft.4070 Byrds Cross Rd, Sevierville, TN 37876
MLS# 3122011Listed by: BEYCOME BROKERAGE REALTY, LLC - New
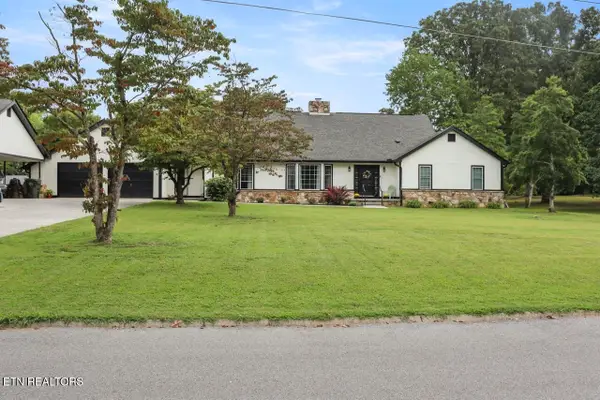 $749,900Active5 beds 4 baths3,797 sq. ft.
$749,900Active5 beds 4 baths3,797 sq. ft.1308 Poplar Court, Sevierville, TN 37862
MLS# 3128117Listed by: THE REAL ESTATE DEPOT - New
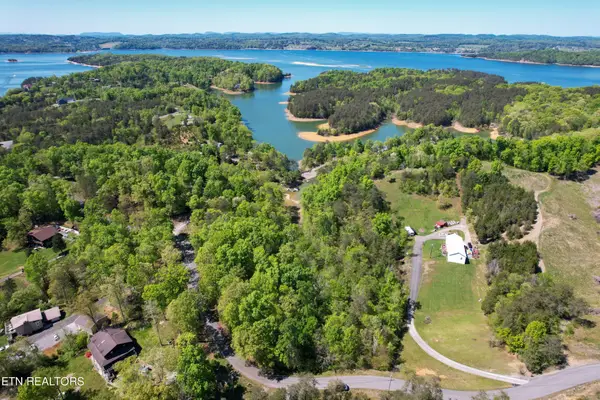 $193,000Active2.84 Acres
$193,000Active2.84 Acres131 Pleasure Rd, Sevierville, TN 37876
MLS# 3128132Listed by: THE REAL ESTATE DEPOT - New
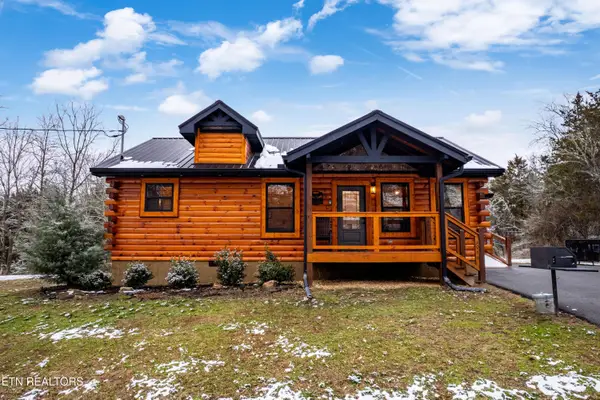 $415,000Active2 beds 2 baths1,064 sq. ft.
$415,000Active2 beds 2 baths1,064 sq. ft.1069 Timberlake Circle, Sevierville, TN 37876
MLS# 1328994Listed by: EXP REALTY, LLC - New
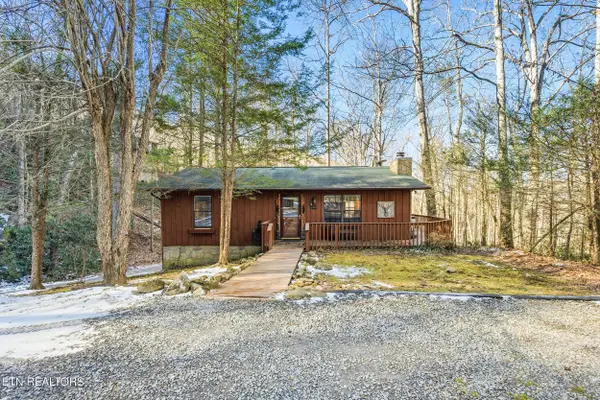 $375,000Active1 beds 1 baths1,064 sq. ft.
$375,000Active1 beds 1 baths1,064 sq. ft.1944 Anderson Way, Sevierville, TN 37876
MLS# 1328999Listed by: EXP REALTY, LLC - New
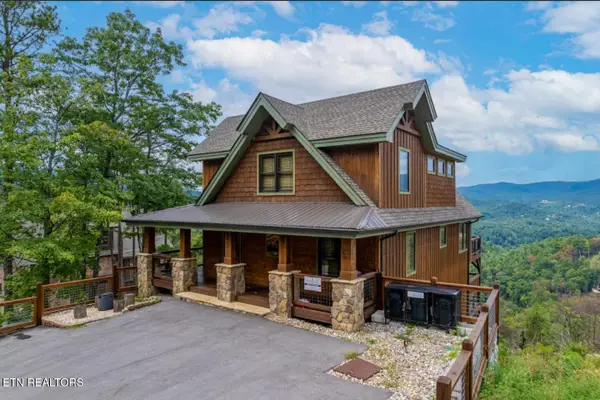 $1,350,000Active4 beds 5 baths3,024 sq. ft.
$1,350,000Active4 beds 5 baths3,024 sq. ft.2520 Mountain Holly Way, Sevierville, TN 37862
MLS# 1329002Listed by: EXP REALTY, LLC - New
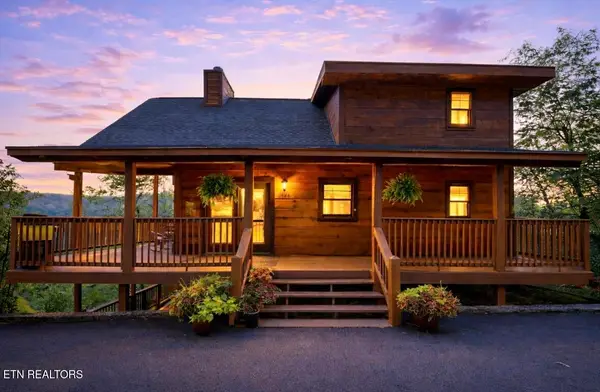 $785,000Active3 beds 3 baths2,240 sq. ft.
$785,000Active3 beds 3 baths2,240 sq. ft.2644 Raccoon Hollow Way, Sevierville, TN 37862
MLS# 1328967Listed by: THE REAL ESTATE FIRM - New
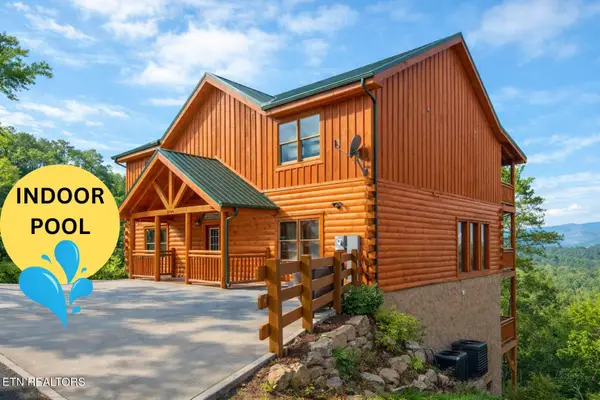 $1,450,000Active6 beds 7 baths4,794 sq. ft.
$1,450,000Active6 beds 7 baths4,794 sq. ft.3704 Tilda Hilltop Way, Sevierville, TN 37862
MLS# 1328971Listed by: CENTURY 21 MVP - New
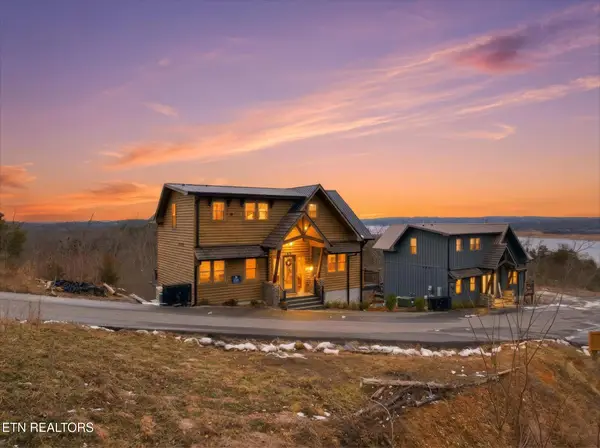 $865,000Active2 beds 4 baths2,507 sq. ft.
$865,000Active2 beds 4 baths2,507 sq. ft.610 Butterfly Way, Sevierville, TN 37876
MLS# 1328920Listed by: KELLER WILLIAMS REALTY

