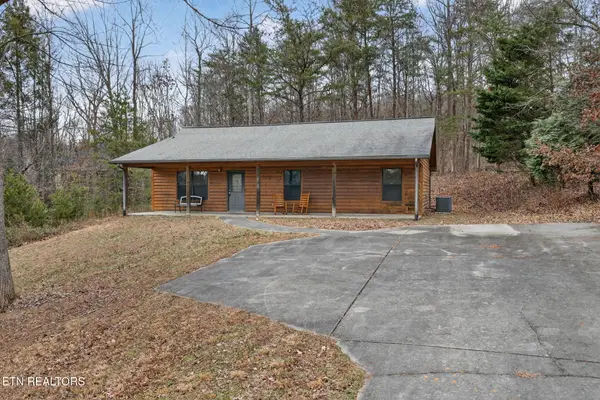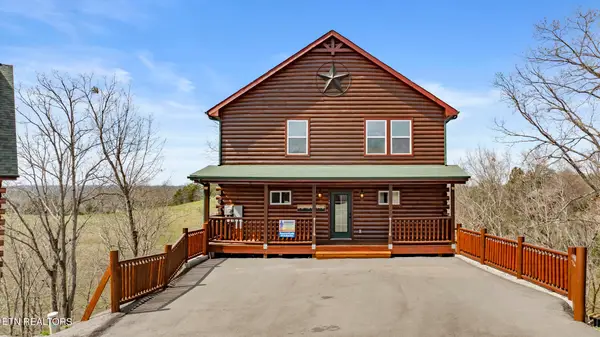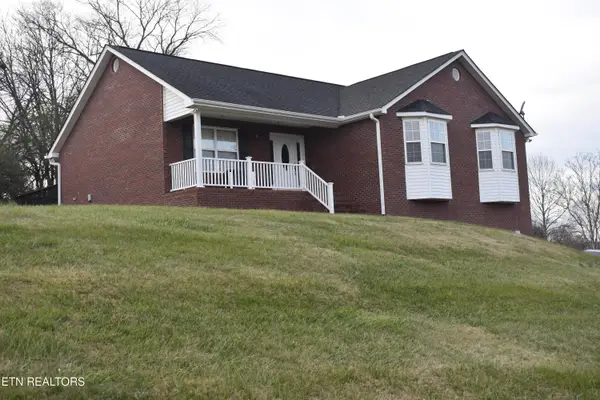3064 S Clear Fork Rd, Sevierville, TN 37862
Local realty services provided by:Better Homes and Gardens Real Estate Gwin Realty
Listed by: john thompson, wendy sue bolon
Office: why the smokies, llc.
MLS#:1303812
Source:TN_KAAR
Price summary
- Price:$578,000
- Price per sq. ft.:$434.26
About this home
Welcome to Lyle's Clear View Cabin, nestled in the heart of lovely Wears Valley. Top 5% of Airbnb vacation rentals nationwide (Sweet Cabin w/ Sauna on Airbnb) based on reviews and ratings. stunning home blends modern elegance with rustic charm. Inside you're greeted by an open living space with stone gas fireplace and bathed in natural light from floor to ceiling windows that frame breathtaking views of the surrounding mountains and lush greenery. Beautiful hardwood floors throughout enhance the warm ambiance providing durability and style.
Retreat to your luxurious King master suite on the main floor with its en-suite bathroom for maximum relaxation. Upstairs is a versatile loft space with a full bath, additional sleeping quarters with bunk beds and game area. Pampering comes full circle with an inviting sauna / hot tub with wooded mountain view after your outdoor adventures. All furnishings convey at time of sale. Shared outdoor Pool, Catch & Release fishing Pond, a Pavilion and Deli are available at Honeysuckle Meadows, a 1-minute drive for a small fee. The Great Smoky National Park, the nations most visited National Park, is a short 10-minute drive to the Metcalf Bottoms entrance; hiking and fly-fishing abound!
Contact an agent
Home facts
- Year built:2005
- Listing ID #:1303812
- Added:229 day(s) ago
- Updated:January 21, 2026 at 11:14 PM
Rooms and interior
- Bedrooms:1
- Total bathrooms:2
- Full bathrooms:2
- Living area:1,331 sq. ft.
Heating and cooling
- Cooling:Central Cooling
- Heating:Electric, Heat Pump
Structure and exterior
- Year built:2005
- Building area:1,331 sq. ft.
- Lot area:0.65 Acres
Utilities
- Sewer:Septic Tank
Finances and disclosures
- Price:$578,000
- Price per sq. ft.:$434.26
New listings near 3064 S Clear Fork Rd
- New
 $524,900Active3 beds 3 baths1,932 sq. ft.
$524,900Active3 beds 3 baths1,932 sq. ft.2449 Oakview Lane, Sevierville, TN 37876
MLS# 1327196Listed by: REAL BROKER - New
 $425,000Active2 beds 2 baths960 sq. ft.
$425,000Active2 beds 2 baths960 sq. ft.2950 Grassy Branch Loop, Sevierville, TN 37876
MLS# 1327220Listed by: SMOKY MOUNTAIN REAL ESTATE COR - New
 $610,000Active3 beds 2 baths1,728 sq. ft.
$610,000Active3 beds 2 baths1,728 sq. ft.1009 Old Laurel Lane, Sevierville, TN 37876
MLS# 1327178Listed by: GREATER IMPACT REALTY - New
 $512,900Active2 beds 2 baths1,613 sq. ft.
$512,900Active2 beds 2 baths1,613 sq. ft.1249 Secona Way, Sevierville, TN 37876
MLS# 3099330Listed by: REALTY EXECUTIVES ASSOCIATES - New
 $649,900Active3 beds 3 baths1,872 sq. ft.
$649,900Active3 beds 3 baths1,872 sq. ft.2035 Eagle Feather Drive, Sevierville, TN 37876
MLS# 1327112Listed by: EXP REALTY, LLC - New
 $369,900Active3 beds 2 baths1,292 sq. ft.
$369,900Active3 beds 2 baths1,292 sq. ft.268 Burning Oaks Drive, Sevierville, TN 37876
MLS# 1327092Listed by: STEPHENSON REALTY & AUCTION - New
 $799,000Active3 beds 4 baths2,250 sq. ft.
$799,000Active3 beds 4 baths2,250 sq. ft.692 Stockton Drive, Sevierville, TN 37876
MLS# 1327059Listed by: TENNESSEE ELITE REALTY - New
 $599,000Active2 beds 3 baths1,863 sq. ft.
$599,000Active2 beds 3 baths1,863 sq. ft.1531 Sky View Drive, Sevierville, TN 37876
MLS# 1327060Listed by: KELLER WILLIAMS - New
 $589,900Active3 beds 3 baths3,004 sq. ft.
$589,900Active3 beds 3 baths3,004 sq. ft.2147 Aaron Court, Sevierville, TN 37876
MLS# 1327039Listed by: PRIME MOUNTAIN PROPERTIES - New
 $115,000Active0.92 Acres
$115,000Active0.92 Acres2682 Atchley Rd, Sevierville, TN 37876
MLS# 1326920Listed by: MG RISE REAL ESTATE GROUP
