3110 Cove Ridge Way, Sevierville, TN 37862
Local realty services provided by:Better Homes and Gardens Real Estate Gwin Realty
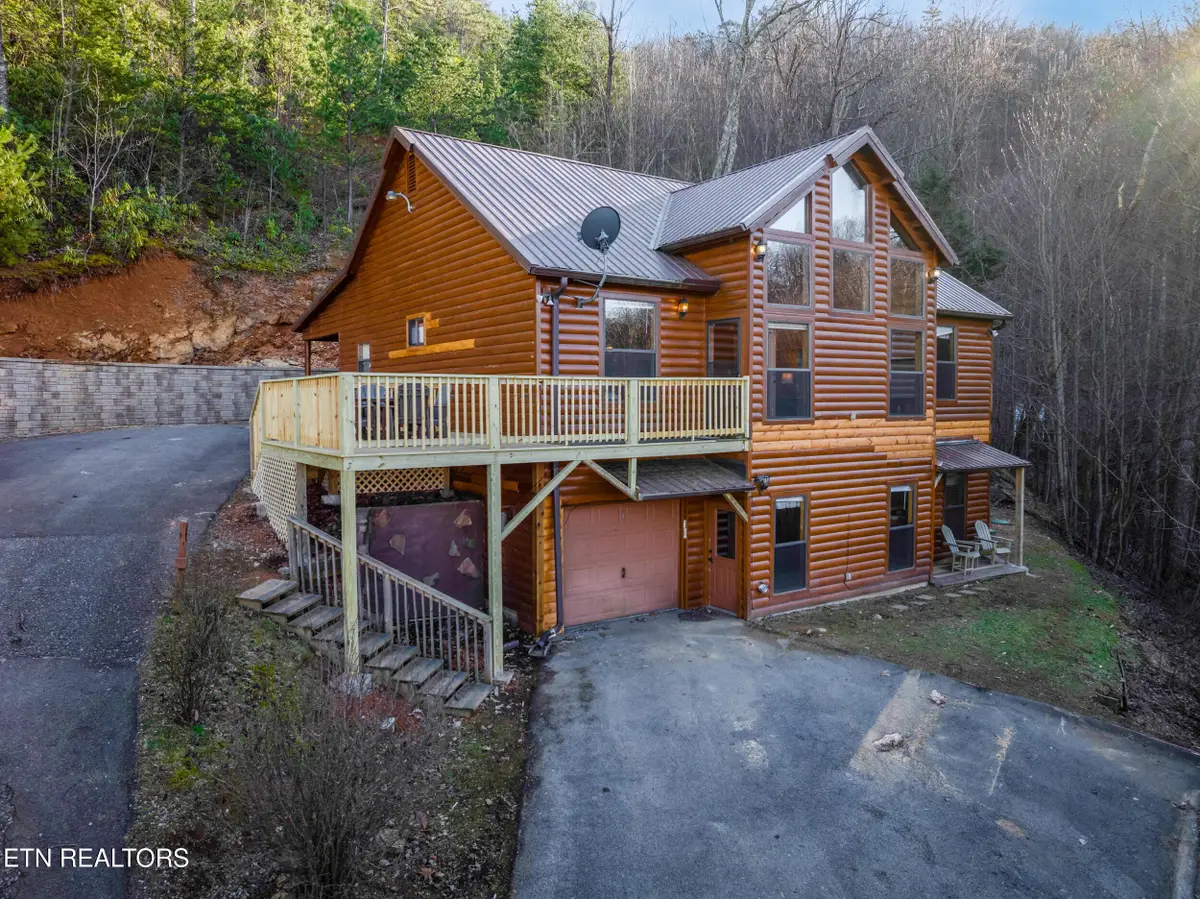
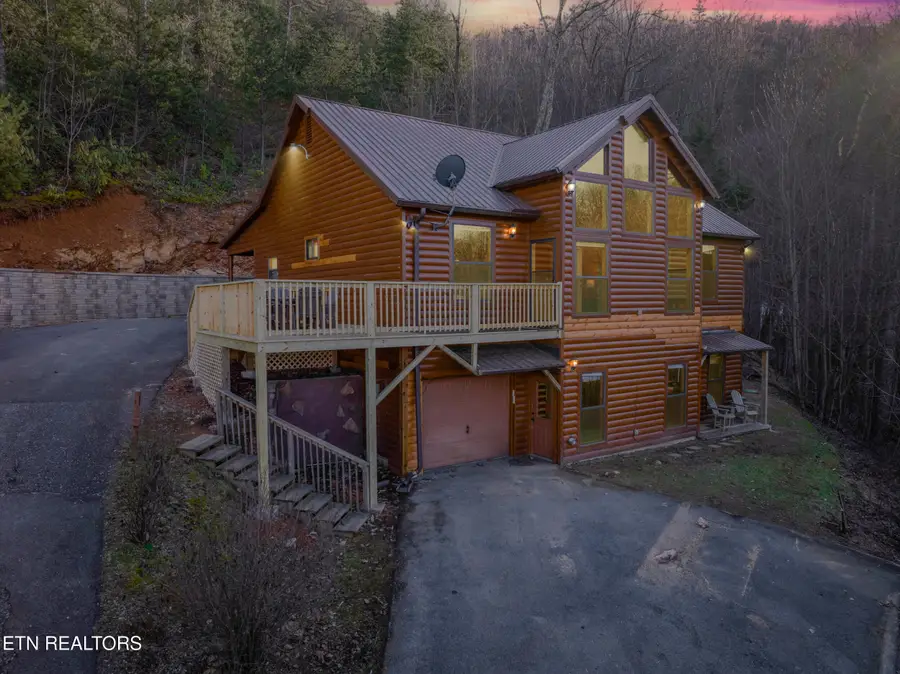
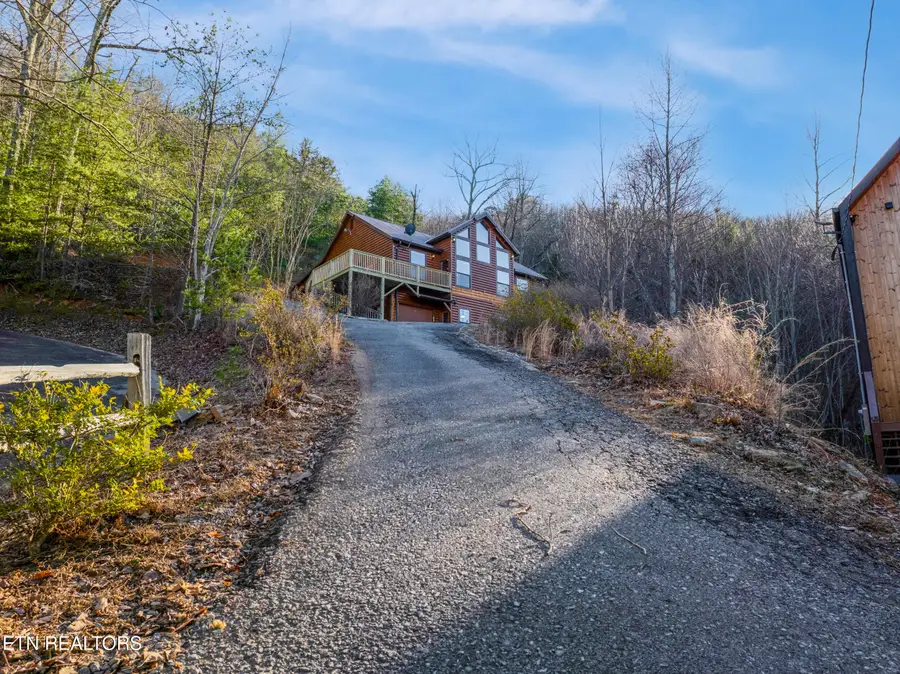
3110 Cove Ridge Way,Sevierville, TN 37862
$895,000
- 3 Beds
- 4 Baths
- 2,760 sq. ft.
- Single family
- Active
Listed by:jennie ooten
Office:united real estate solutions
MLS#:1292422
Source:TN_KAAR
Price summary
- Price:$895,000
- Price per sq. ft.:$324.28
About this home
Beautiful custom built cabin that backs up to the National Park! This cabin has had great upkeep, and wear and tear has been minimal! The main floor features a beautiful great room with windows facing towards Wear's Valley and Bluff Mountain. Open concept with the kitchen and living area. Plenty of space to enjoy the views. Attached butler's pantry that has a washer / dryer, dishwasher, extra sink and a compactor. Plenty of storage space for small appliances or pantry. Large primary bedroom on main floor with a one of a kind stunning bathroom and unique shower. Huge primary walk-in closet! Additional room with attached bathroom on the main floor as well. Off of the back of the kitchen is additional living space. that could be used as a game room, additional living room, office or library. Downstairs leads you to 2 additional bedrooms. These bedrooms feature their own full bathrooms and small kitchenettes! Single car garage is on the lower level as well with a lot of areas for storage! A carport is on the upper level by the kitchen to park and not get wet when bringing in groceries. The outdoor area has a hot tub, and a grilling area. Behind the cabin is a flat area that has more potential to put up a gazebo or other feature to overlook the valley below. The property line in behind the house is the National Park! Easy access to Gatlinburg and Pigeon Forge! This cabin can be used as either a primary residence or has great potential as a rental.
Contact an agent
Home facts
- Year built:2008
- Listing Id #:1292422
- Added:165 day(s) ago
- Updated:August 20, 2025 at 02:31 PM
Rooms and interior
- Bedrooms:3
- Total bathrooms:4
- Full bathrooms:4
- Living area:2,760 sq. ft.
Heating and cooling
- Cooling:Central Cooling
- Heating:Electric, Heat Pump, Propane
Structure and exterior
- Year built:2008
- Building area:2,760 sq. ft.
- Lot area:1.93 Acres
Schools
- High school:Pigeon Forge
- Elementary school:Wearwood
Utilities
- Sewer:Septic Tank
Finances and disclosures
- Price:$895,000
- Price per sq. ft.:$324.28
New listings near 3110 Cove Ridge Way
- New
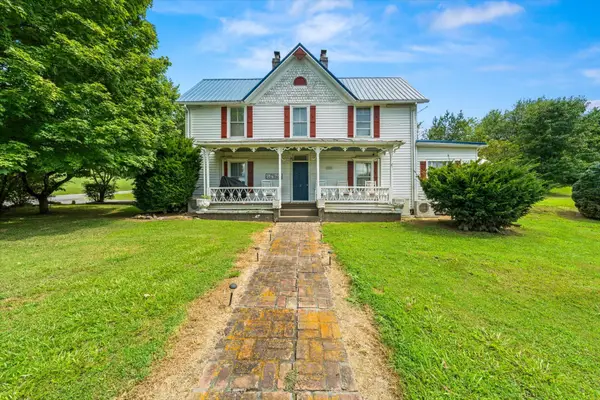 $625,000Active4 beds 3 baths1,839 sq. ft.
$625,000Active4 beds 3 baths1,839 sq. ft.3211 Old Newport Highway, Sevierville, TN 37876
MLS# 1518965Listed by: REAL ESTATE PARTNERS CHATTANOOGA LLC - New
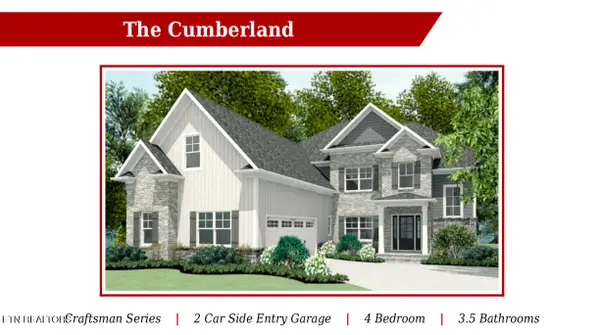 $589,900Active4 beds 4 baths3,627 sq. ft.
$589,900Active4 beds 4 baths3,627 sq. ft.2417 Tributary Drive, Sevierville, TN 37876
MLS# 1312658Listed by: SOUTHLAND REALTORS, INC - New
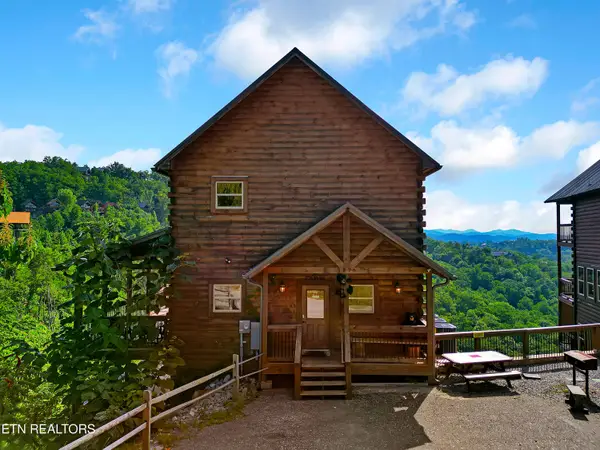 $999,900Active4 beds 5 baths1,872 sq. ft.
$999,900Active4 beds 5 baths1,872 sq. ft.1876 Billard Way, Sevierville, TN 37876
MLS# 1312637Listed by: MOUNTAIN HOME REALTY - New
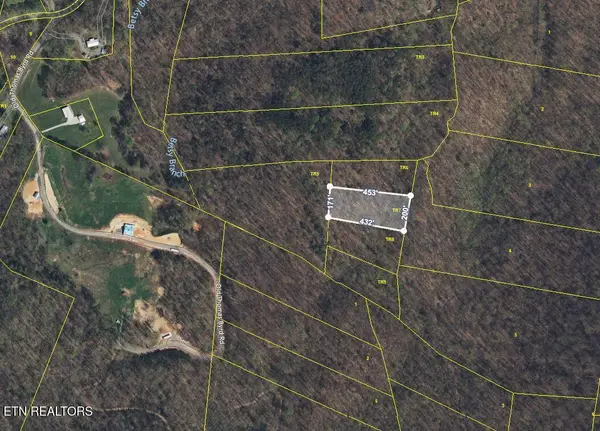 $29,999Active1.78 Acres
$29,999Active1.78 Acres00 Thomas Cross Rd, Sevierville, TN 37876
MLS# 1312638Listed by: WALLACE - New
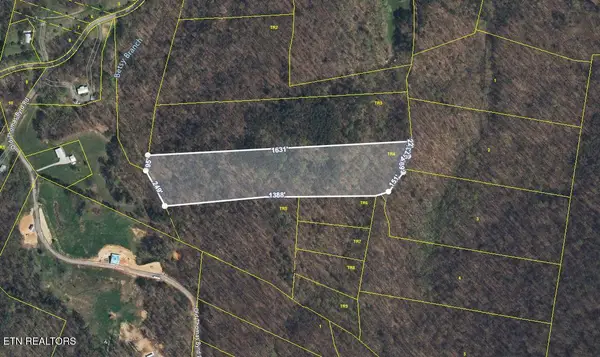 $99,999Active10.98 Acres
$99,999Active10.98 Acres0 Thomas Cross Rd, Sevierville, TN 37876
MLS# 1312639Listed by: WALLACE - New
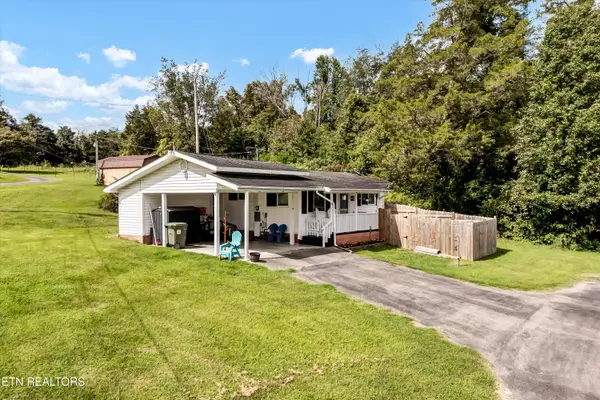 $192,400Active2 beds 1 baths664 sq. ft.
$192,400Active2 beds 1 baths664 sq. ft.102 Cross Over Rd, Sevierville, TN 37876
MLS# 1312613Listed by: REDFIN - New
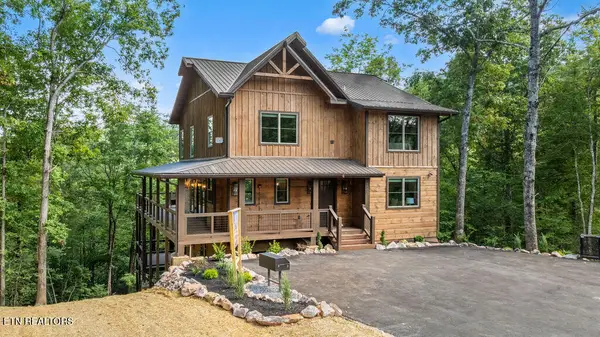 $1,490,000Active5 beds 6 baths3,650 sq. ft.
$1,490,000Active5 beds 6 baths3,650 sq. ft.1340 Mountain Ash Way, Sevierville, TN 37876
MLS# 1312609Listed by: CENTURY 21 MVP - New
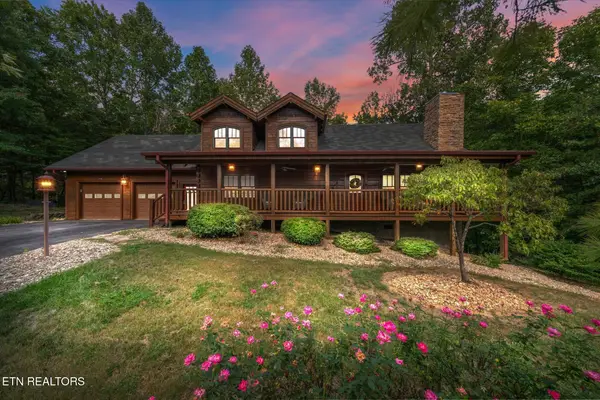 $800,000Active2 beds 3 baths2,061 sq. ft.
$800,000Active2 beds 3 baths2,061 sq. ft.2746 Cedar Falls Way, Sevierville, TN 37862
MLS# 1312595Listed by: REALTY EXECUTIVES SMOKY MOUNTAINS - New
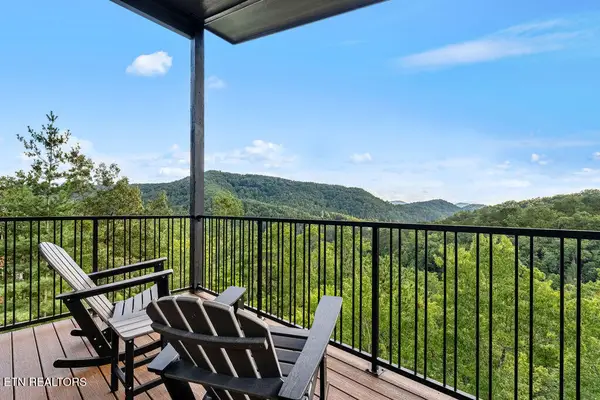 $1,490,000Active5 beds 6 baths3,646 sq. ft.
$1,490,000Active5 beds 6 baths3,646 sq. ft.1423 Mountain Ash Way, Sevierville, TN 37876
MLS# 1312518Listed by: TN SMOKY MTN REALTY - New
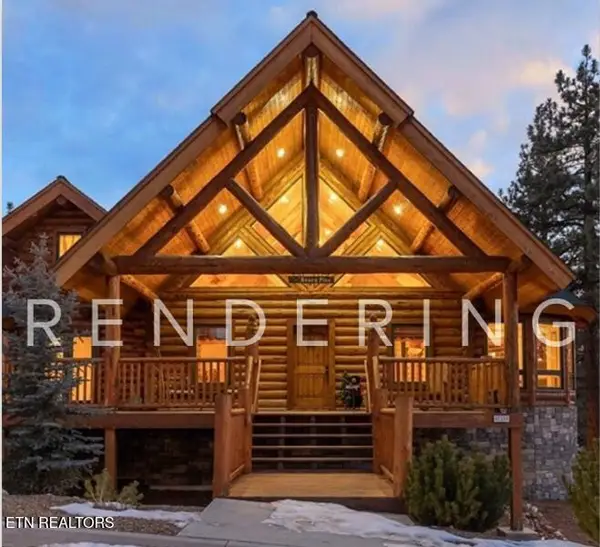 $299,999Active3 Acres
$299,999Active3 Acres0 Mountaineer Tr Lot 136, Sevierville, TN 37876
MLS# 1312498Listed by: COLDWELL BANKER COMMERCIAL LEGACY GROUP

