3369 Robeson Rd, Sevierville, TN 37862
Local realty services provided by:Better Homes and Gardens Real Estate Gwin Realty
3369 Robeson Rd,Sevierville, TN 37862
$1,662,500
- 5 Beds
- 6 Baths
- 4,940 sq. ft.
- Single family
- Active
Listed by: brandon thompson
Office: exp realty, llc.
MLS#:1304150
Source:TN_KAAR
Price summary
- Price:$1,662,500
- Price per sq. ft.:$336.54
About this home
Welcome to the ultimate mountain retreat in Wears Valley, where resort-style amenities steal the show. Step into your own private indoor pool oasis, featuring cascading waterfalls and striking custom murals—an unforgettable experience and major rental draw.
Entertainment abounds with a 12-seat theater room, arcade loft, grand wet bar, private pickleball court (lit for night play), 6-hole mini-golf course, playground, fire pit, premium hot tub, and expansive panoramic decks for picture-perfect sunrise and sunset views.
This fully remodeled (2024) 5BD/5BA luxury escape was appraised near $2.1M, offering instant equity and $260K+ annual income potential. Inside, enjoy 10' coffered ceilings, a chef's kitchen with leathered granite, dual kitchens, custom trim work, frameless tile showers, and brand-new designer furnishings throughout.
Extras include: 2 Tesla Wall Chargers, new HVAC systems, tankless water heater, metal roof, and a bear-proof trash system. A professional-grade pool dehumidification system is already in place—ensuring comfort and preservation of your investment.
Turnkey, fully furnished, and loaded with every amenity guests crave—this is one of Wears Valley's strongest luxury performers, just minutes from the Smoky Mountains, Pigeon Forge, and Dollywood!
Contact an agent
Home facts
- Year built:1993
- Listing ID #:1304150
- Added:192 day(s) ago
- Updated:December 19, 2025 at 03:44 PM
Rooms and interior
- Bedrooms:5
- Total bathrooms:6
- Full bathrooms:4
- Half bathrooms:2
- Living area:4,940 sq. ft.
Heating and cooling
- Cooling:Central Cooling
- Heating:Central, Electric, Propane
Structure and exterior
- Year built:1993
- Building area:4,940 sq. ft.
- Lot area:0.81 Acres
Schools
- High school:Pigeon Forge
- Middle school:Pigeon Forge
- Elementary school:Wearwood
Utilities
- Sewer:Septic Tank
Finances and disclosures
- Price:$1,662,500
- Price per sq. ft.:$336.54
New listings near 3369 Robeson Rd
- New
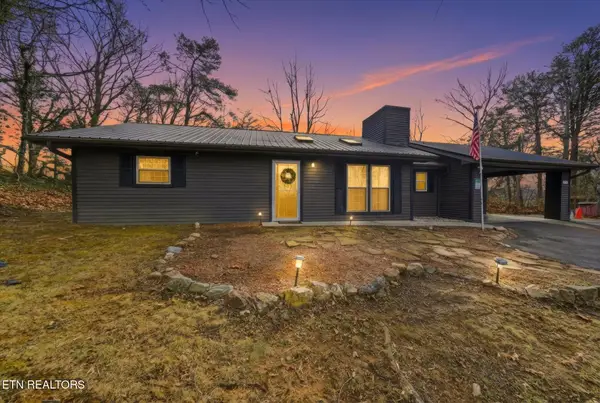 $475,000Active2 beds 2 baths1,334 sq. ft.
$475,000Active2 beds 2 baths1,334 sq. ft.2887 Pine Haven Drive, Sevierville, TN 37862
MLS# 1324567Listed by: REALTY EXECUTIVES SMOKY MOUNTAINS - New
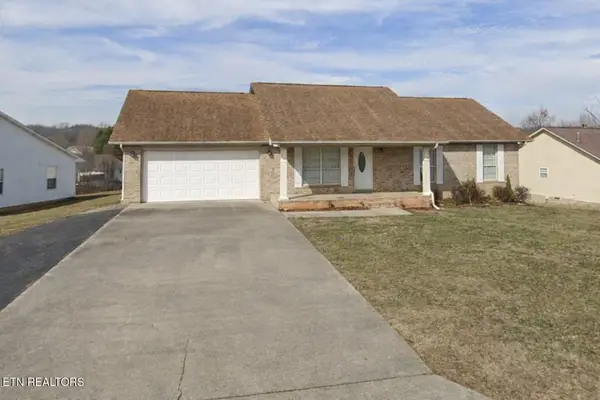 $399,000Active3 beds 3 baths2,160 sq. ft.
$399,000Active3 beds 3 baths2,160 sq. ft.1750 Meadow Ridge Circle, Sevierville, TN 37862
MLS# 1324568Listed by: THOMPSON WILLIAMS PROPERTIES, LLC - New
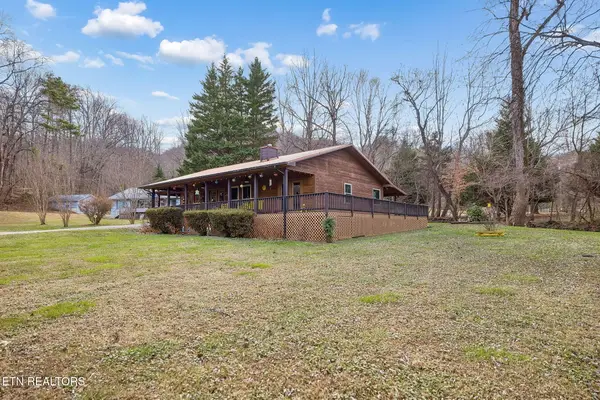 $399,000Active2 beds 2 baths1,320 sq. ft.
$399,000Active2 beds 2 baths1,320 sq. ft.3514 Ginseng Way, Sevierville, TN 37862
MLS# 1324571Listed by: REDFIN - Coming Soon
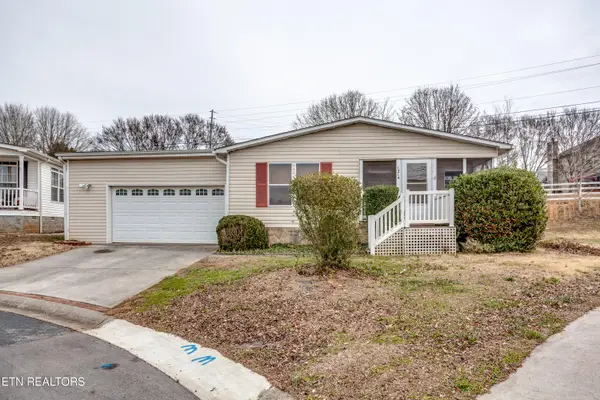 $310,000Coming Soon3 beds 3 baths
$310,000Coming Soon3 beds 3 baths1214 Santa Anita Way, Sevierville, TN 37876
MLS# 1324565Listed by: UNITED REAL ESTATE SOLUTIONS - New
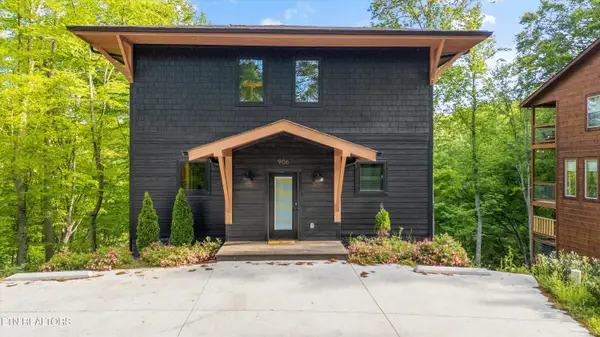 $1,350,000Active3 beds 4 baths2,784 sq. ft.
$1,350,000Active3 beds 4 baths2,784 sq. ft.906 Saddle Creek Way, Sevierville, TN 37862
MLS# 1324561Listed by: EAST TN-LPT REALTY - New
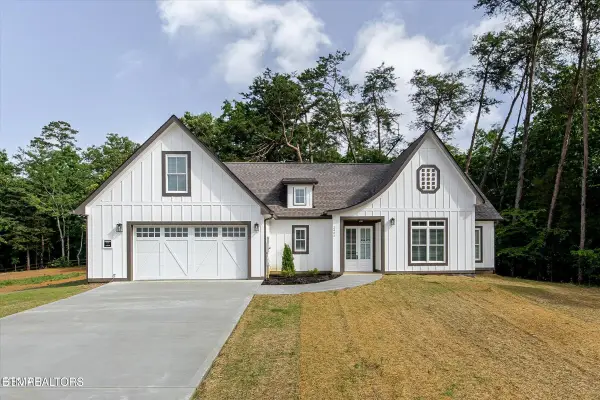 $650,000Active4 beds 4 baths2,383 sq. ft.
$650,000Active4 beds 4 baths2,383 sq. ft.2422 Iron Forge Way, Sevierville, TN 37876
MLS# 1324553Listed by: WEICHERT REALTORS- TIGER REAL ESTATE - New
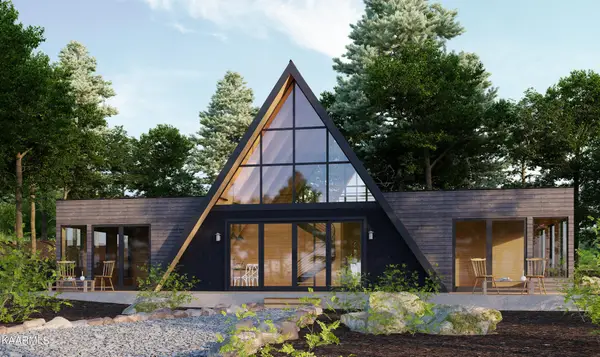 $850,000Active3 beds 2 baths1,858 sq. ft.
$850,000Active3 beds 2 baths1,858 sq. ft.650 Silver Poplar Lane, Sevierville, TN 37876
MLS# 2865036Listed by: YOUNG MARKETING GROUP, REALTY EXECUTIVES - New
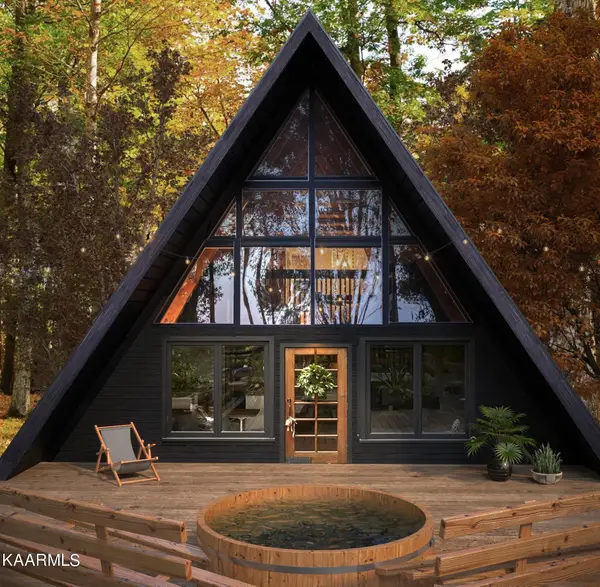 $495,000Active2 beds 1 baths1,047 sq. ft.
$495,000Active2 beds 1 baths1,047 sq. ft.661 Battle Top Rd, Sevierville, TN 37876
MLS# 2865037Listed by: YOUNG MARKETING GROUP, REALTY EXECUTIVES - New
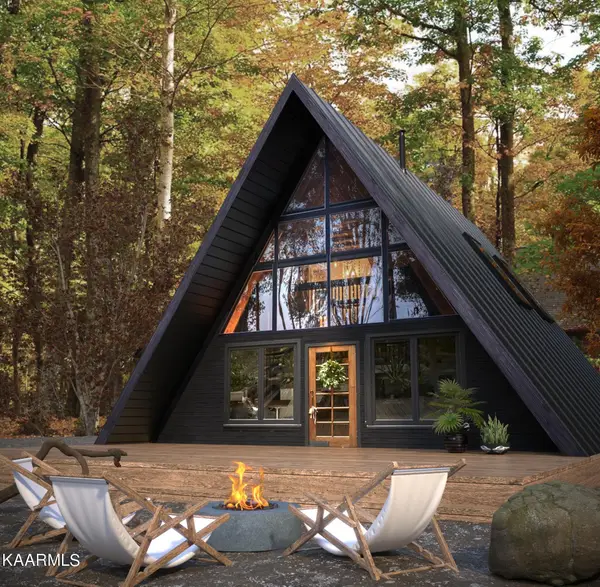 $550,000Active2 beds 2 baths1,144 sq. ft.
$550,000Active2 beds 2 baths1,144 sq. ft.662 Battle Top Rd, Sevierville, TN 37876
MLS# 2865038Listed by: YOUNG MARKETING GROUP, REALTY EXECUTIVES - New
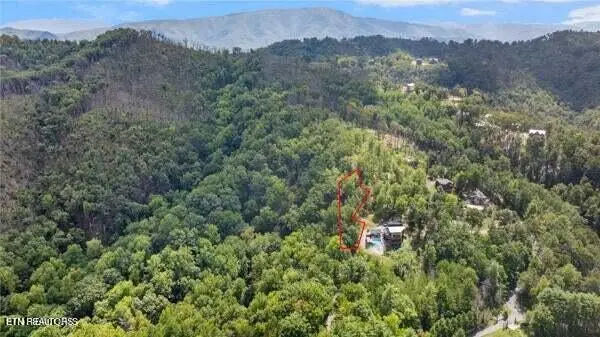 $57,650Active0.35 Acres
$57,650Active0.35 Acres12 Village Circle, Sevierville, TN 37862
MLS# 2999828Listed by: KELLER WILLIAMS
