4049 Roundtop Drive, Sevierville, TN 37862
Local realty services provided by:Better Homes and Gardens Real Estate Jackson Realty
4049 Roundtop Drive,Sevierville, TN 37862
$1,249,000
- 3 Beds
- 6 Baths
- 3,912 sq. ft.
- Single family
- Active
Listed by: brandon thompson
Office: exp realty, llc.
MLS#:1316720
Source:TN_KAAR
Price summary
- Price:$1,249,000
- Price per sq. ft.:$319.27
About this home
This stunning 5-bedroom, 4 full and 2 half bath cabin in Wears Valley features a private indoor pool, hot tub, theater room, and two game areas with billiards, foosball, air hockey, and shuffleboard. Outdoor areas include a screened porch, expansive deck with grill, fire pit with seating, and a private playground surrounded by wooded privacy.
Inside, the open-concept main level offers vaulted ceilings, a stone fireplace, and abundant natural light. The fully equipped kitchen flows into the dining area, creating a perfect space for gathering. Accommodations include four king bedrooms (one with a twin bunk) and one queen bedroom, comfortably sleeping up to 12. Modern conveniences such as Smart TVs, high-speed internet, and a jetted tub complete the experience.
Spanning three levels and recently upgraded, this property combines luxury finishes, generous space, and resort-style amenities ideal for a private mountain getaway or a high-demand rental.
Contact an agent
Home facts
- Year built:2005
- Listing ID #:1316720
- Added:83 day(s) ago
- Updated:December 19, 2025 at 03:44 PM
Rooms and interior
- Bedrooms:3
- Total bathrooms:6
- Full bathrooms:4
- Half bathrooms:2
- Living area:3,912 sq. ft.
Heating and cooling
- Cooling:Central Cooling
- Heating:Central, Electric, Heat Pump, Propane
Structure and exterior
- Year built:2005
- Building area:3,912 sq. ft.
- Lot area:1.41 Acres
Schools
- High school:Pigeon Forge
- Elementary school:Wearwood
Utilities
- Sewer:Septic Tank
Finances and disclosures
- Price:$1,249,000
- Price per sq. ft.:$319.27
New listings near 4049 Roundtop Drive
- New
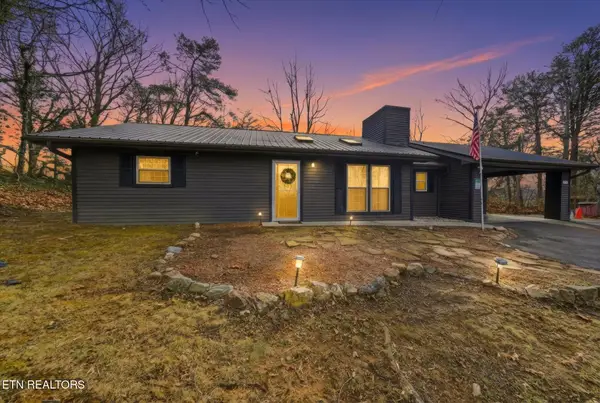 $475,000Active2 beds 2 baths1,334 sq. ft.
$475,000Active2 beds 2 baths1,334 sq. ft.2887 Pine Haven Drive, Sevierville, TN 37862
MLS# 1324567Listed by: REALTY EXECUTIVES SMOKY MOUNTAINS - New
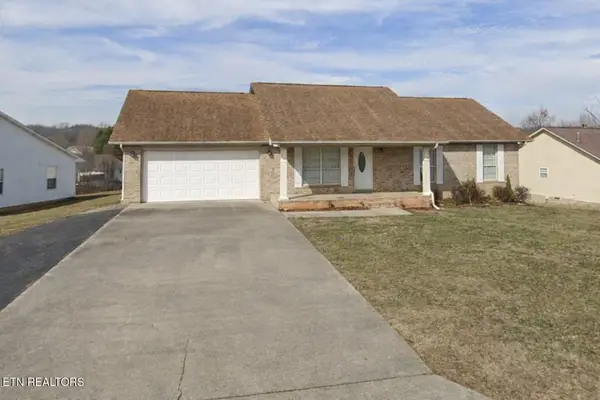 $399,000Active3 beds 3 baths2,160 sq. ft.
$399,000Active3 beds 3 baths2,160 sq. ft.1750 Meadow Ridge Circle, Sevierville, TN 37862
MLS# 1324568Listed by: THOMPSON WILLIAMS PROPERTIES, LLC - New
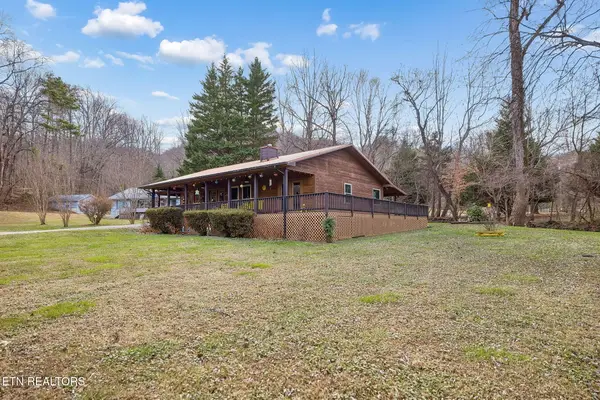 $399,000Active2 beds 2 baths1,320 sq. ft.
$399,000Active2 beds 2 baths1,320 sq. ft.3514 Ginseng Way, Sevierville, TN 37862
MLS# 1324571Listed by: REDFIN - Coming Soon
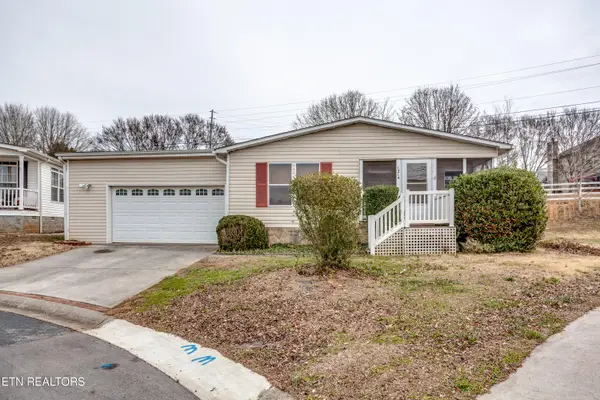 $310,000Coming Soon3 beds 3 baths
$310,000Coming Soon3 beds 3 baths1214 Santa Anita Way, Sevierville, TN 37876
MLS# 1324565Listed by: UNITED REAL ESTATE SOLUTIONS - New
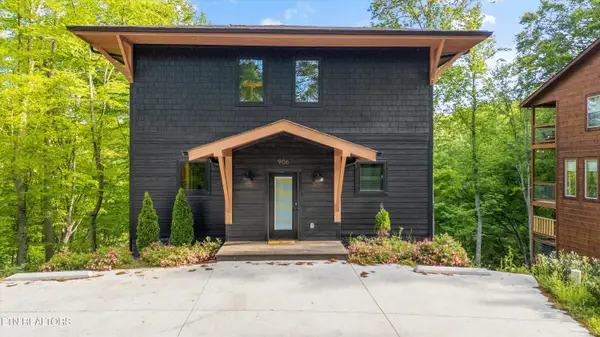 $1,350,000Active3 beds 4 baths2,784 sq. ft.
$1,350,000Active3 beds 4 baths2,784 sq. ft.906 Saddle Creek Way, Sevierville, TN 37862
MLS# 1324561Listed by: EAST TN-LPT REALTY - New
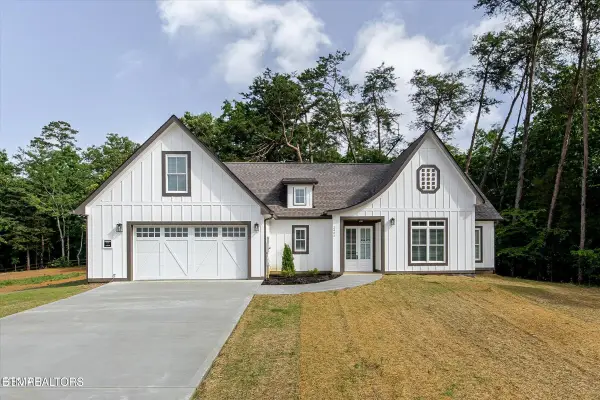 $650,000Active4 beds 4 baths2,383 sq. ft.
$650,000Active4 beds 4 baths2,383 sq. ft.2422 Iron Forge Way, Sevierville, TN 37876
MLS# 1324553Listed by: WEICHERT REALTORS- TIGER REAL ESTATE - New
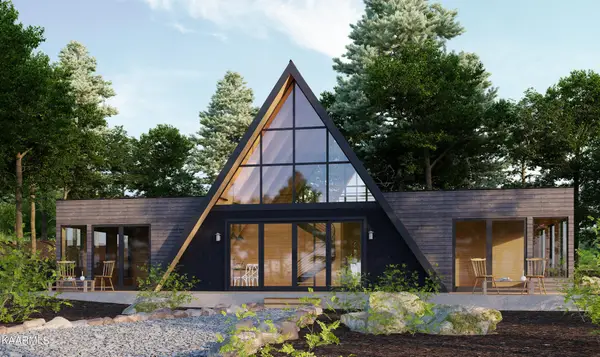 $850,000Active3 beds 2 baths1,858 sq. ft.
$850,000Active3 beds 2 baths1,858 sq. ft.650 Silver Poplar Lane, Sevierville, TN 37876
MLS# 2865036Listed by: YOUNG MARKETING GROUP, REALTY EXECUTIVES - New
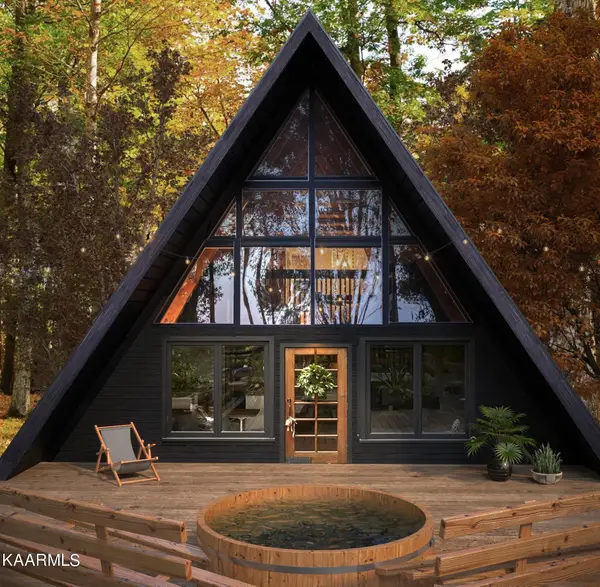 $495,000Active2 beds 1 baths1,047 sq. ft.
$495,000Active2 beds 1 baths1,047 sq. ft.661 Battle Top Rd, Sevierville, TN 37876
MLS# 2865037Listed by: YOUNG MARKETING GROUP, REALTY EXECUTIVES - New
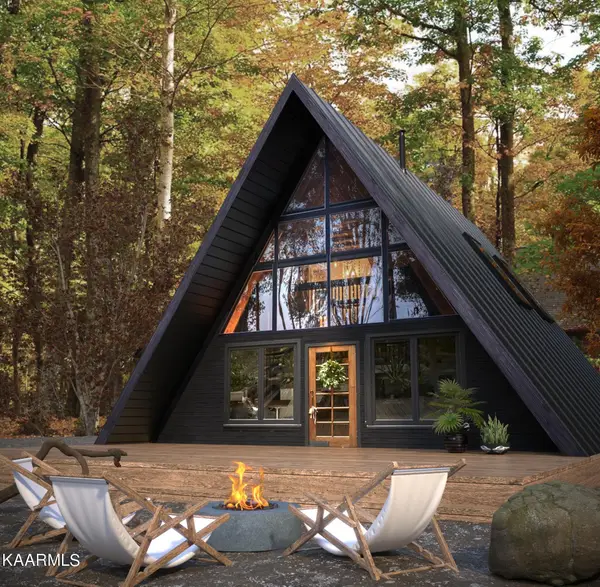 $550,000Active2 beds 2 baths1,144 sq. ft.
$550,000Active2 beds 2 baths1,144 sq. ft.662 Battle Top Rd, Sevierville, TN 37876
MLS# 2865038Listed by: YOUNG MARKETING GROUP, REALTY EXECUTIVES - New
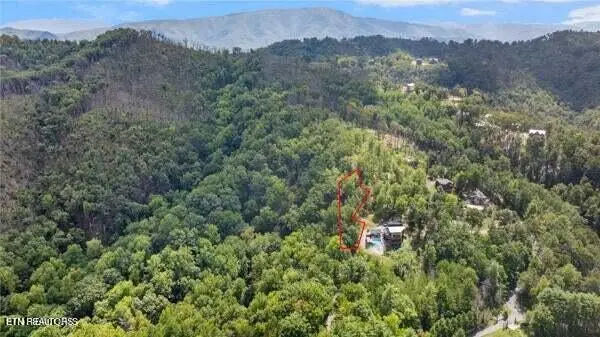 $57,650Active0.35 Acres
$57,650Active0.35 Acres12 Village Circle, Sevierville, TN 37862
MLS# 2999828Listed by: KELLER WILLIAMS
