4195 High Ridge Way, Sevierville, TN 37862
Local realty services provided by:Better Homes and Gardens Real Estate Jackson Realty
4195 High Ridge Way,Sevierville, TN 37862
$3,900,000
- 6 Beds
- 9 Baths
- 6,873 sq. ft.
- Single family
- Active
Listed by: janet giffee
Office: exp realty, llc.
MLS#:1315480
Source:TN_KAAR
Price summary
- Price:$3,900,000
- Price per sq. ft.:$567.44
About this home
Introducing Celesta Vista Lodge, a one-of-a-kind luxury retreat perched over 1,000 feet above Wears Valley and bordering the Great Smoky Mountains National Park. Spanning nearly 7,000 sq. ft., this extraordinary property offers panoramic views of Wears Valley, Bluff Mountain, and Hatcher Mountain—truly living up to its name, meaning 'heavenly view.'
Designed for unforgettable gatherings, this 6-bedroom, 8-bathroom estate has been extensively renovated and includes a newly built private indoor pool house. With space for large families, reunions, weddings, and corporate retreats, Celesta Vista offers endless opportunities for both personal enjoyment and short-term rental success.
Entertainment is unparalleled: a fully equipped Irish-style pub with billiards and arcade games, a custom 15-seat theater with surround sound, and a resort-inspired indoor pool house complete with a heated pool, spillover spa, sauna, and Tiki bar overlooking the mountains. For children and the young at heart, two themed fantasy bedrooms—the Jedi Academy starship and Narnia's Wardrobe winter wonderland—create unforgettable experiences.
The main level features a stunning great room with soaring ceilings and a wall of windows framing the valley views, along with two chef's kitchens and a grand dining space designed for large groups. The expansive primary suite includes its own fireplace, spa-style bathroom, and glass shower with unobstructed mountain views.
Outdoor living is just as impressive, with over 3,000 sq. ft. of decks, a gazebo, outdoor kitchen, large hot tub, and beautifully landscaped gathering areas showcasing the Smoky Mountain horizon.
Located only minutes from Gatlinburg, Pigeon Forge, and direct access points to the Great Smoky Mountains National Park, Celesta Vista Lodge represents the pinnacle of mountain living and a rare opportunity to own one of East Tennessee's most iconic short-term rental investments.
Contact an agent
Home facts
- Year built:2002
- Listing ID #:1315480
- Added:94 day(s) ago
- Updated:December 19, 2025 at 03:44 PM
Rooms and interior
- Bedrooms:6
- Total bathrooms:9
- Full bathrooms:7
- Half bathrooms:2
- Living area:6,873 sq. ft.
Heating and cooling
- Cooling:Central Cooling
- Heating:Electric, Heat Pump
Structure and exterior
- Year built:2002
- Building area:6,873 sq. ft.
- Lot area:3.66 Acres
Utilities
- Sewer:Septic Tank
Finances and disclosures
- Price:$3,900,000
- Price per sq. ft.:$567.44
New listings near 4195 High Ridge Way
- New
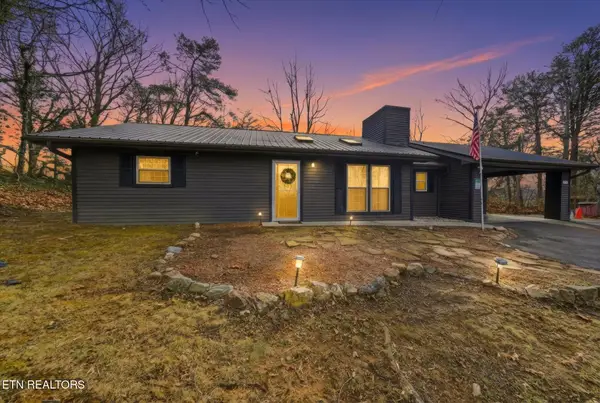 $475,000Active2 beds 2 baths1,334 sq. ft.
$475,000Active2 beds 2 baths1,334 sq. ft.2887 Pine Haven Drive, Sevierville, TN 37862
MLS# 1324567Listed by: REALTY EXECUTIVES SMOKY MOUNTAINS - New
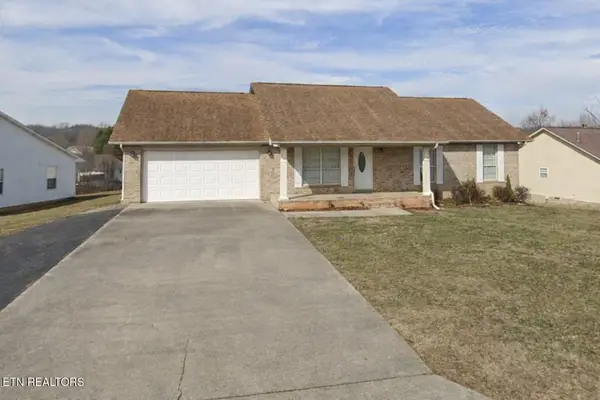 $399,000Active3 beds 3 baths2,160 sq. ft.
$399,000Active3 beds 3 baths2,160 sq. ft.1750 Meadow Ridge Circle, Sevierville, TN 37862
MLS# 1324568Listed by: THOMPSON WILLIAMS PROPERTIES, LLC - New
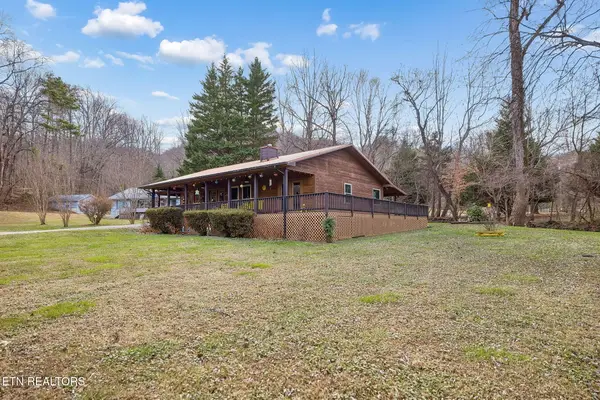 $399,000Active2 beds 2 baths1,320 sq. ft.
$399,000Active2 beds 2 baths1,320 sq. ft.3514 Ginseng Way, Sevierville, TN 37862
MLS# 1324571Listed by: REDFIN - Coming Soon
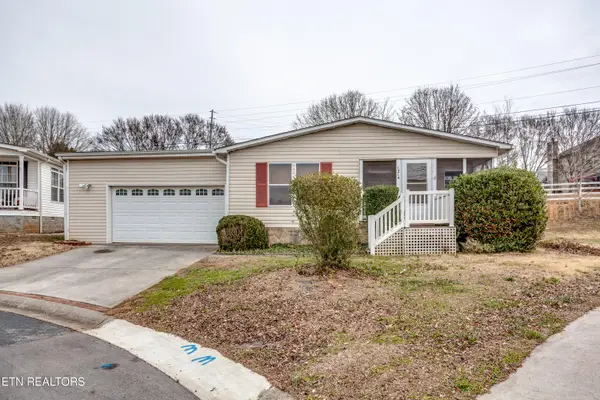 $310,000Coming Soon3 beds 3 baths
$310,000Coming Soon3 beds 3 baths1214 Santa Anita Way, Sevierville, TN 37876
MLS# 1324565Listed by: UNITED REAL ESTATE SOLUTIONS - New
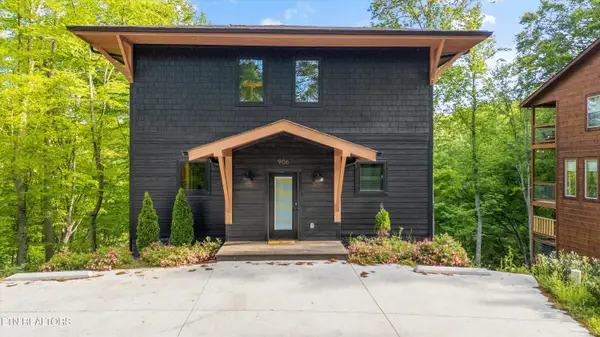 $1,350,000Active3 beds 4 baths2,784 sq. ft.
$1,350,000Active3 beds 4 baths2,784 sq. ft.906 Saddle Creek Way, Sevierville, TN 37862
MLS# 1324561Listed by: EAST TN-LPT REALTY - New
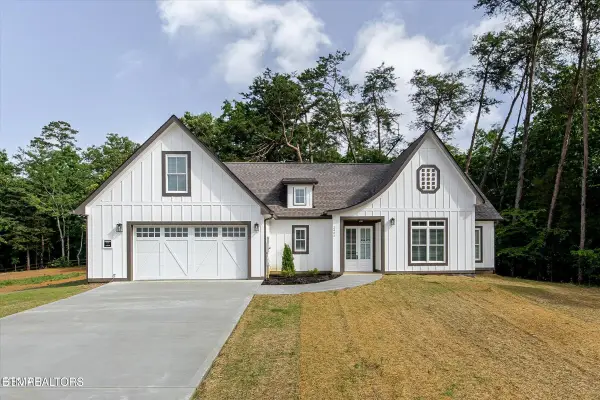 $650,000Active4 beds 4 baths2,383 sq. ft.
$650,000Active4 beds 4 baths2,383 sq. ft.2422 Iron Forge Way, Sevierville, TN 37876
MLS# 1324553Listed by: WEICHERT REALTORS- TIGER REAL ESTATE - New
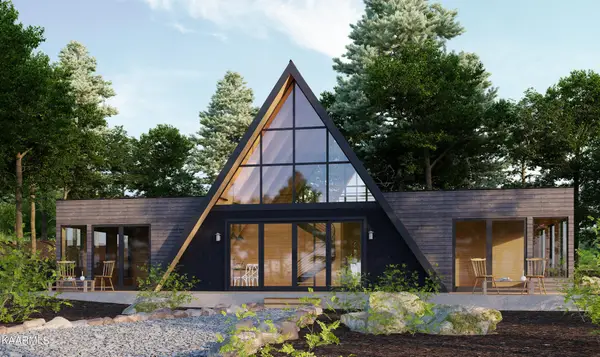 $850,000Active3 beds 2 baths1,858 sq. ft.
$850,000Active3 beds 2 baths1,858 sq. ft.650 Silver Poplar Lane, Sevierville, TN 37876
MLS# 2865036Listed by: YOUNG MARKETING GROUP, REALTY EXECUTIVES - New
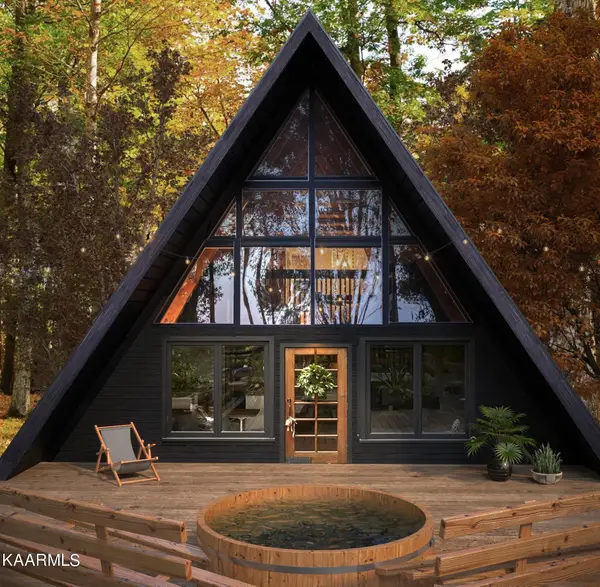 $495,000Active2 beds 1 baths1,047 sq. ft.
$495,000Active2 beds 1 baths1,047 sq. ft.661 Battle Top Rd, Sevierville, TN 37876
MLS# 2865037Listed by: YOUNG MARKETING GROUP, REALTY EXECUTIVES - New
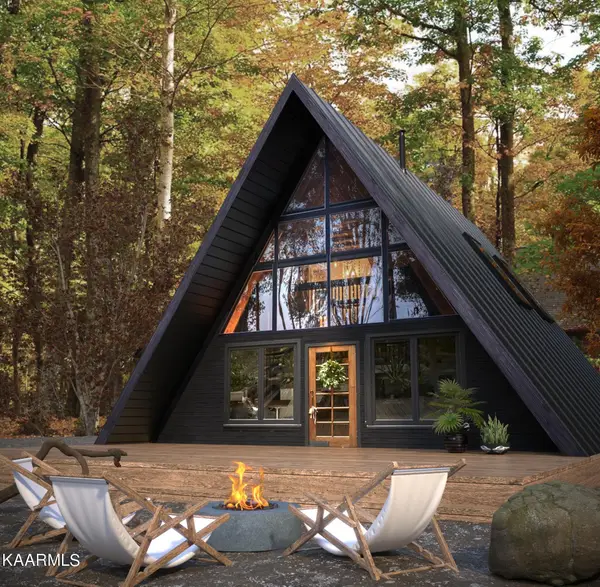 $550,000Active2 beds 2 baths1,144 sq. ft.
$550,000Active2 beds 2 baths1,144 sq. ft.662 Battle Top Rd, Sevierville, TN 37876
MLS# 2865038Listed by: YOUNG MARKETING GROUP, REALTY EXECUTIVES - New
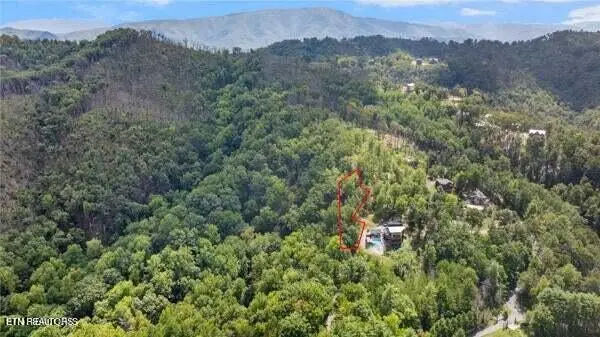 $57,650Active0.35 Acres
$57,650Active0.35 Acres12 Village Circle, Sevierville, TN 37862
MLS# 2999828Listed by: KELLER WILLIAMS
