441 Maggie Mack Lane Lane, Sevierville, TN 37862
Local realty services provided by:Better Homes and Gardens Real Estate Jackson Realty
441 Maggie Mack Lane Lane,Sevierville, TN 37862
$614,000
- 3 Beds
- 2 Baths
- 2,032 sq. ft.
- Single family
- Active
Listed by: julie roussel
Office: tn smoky mtn realty
MLS#:1321284
Source:TN_KAAR
Price summary
- Price:$614,000
- Price per sq. ft.:$302.17
- Monthly HOA dues:$95.83
About this home
ALL-BRICK, LIKE-NEW HOME IN SADDLEBACK RIDGE - 3BR/2BA + OFFICE - POOL ACCESS
This like-new, all-brick 3-bedroom, 2-bath home is located in the Saddleback Ridge community in Sevierville and offers quality construction with a functional, low-maintenance layout. The main level features a spacious living room with hardwood floors, cathedral ceilings, and a gas-log fireplace. The large custom kitchen includes granite countertops and a generous dining area. The primary suite offers an oversized walk-in closet and a private bath, while the split floor plan provides two additional bedrooms and a full guest bath. A dedicated home office with its own exterior entrance adds flexibility for remote work or business use, and a main-level laundry room provides additional convenience.
Outdoor amenities include a screened-in porch overlooking wooded surroundings, a private back deck, and attractive front-facing views of the surrounding hills. The community pool is located next door, and the HOA covers lawn care and pool access. The home conveys with a BBQ grill and gas fire pit, and short-term rentals are permitted, offering additional investment potential. Conveniently located in Sevierville, this property is close to shopping, dining, and local attractions, making it suitable for a primary residence, second home, or rental investment.
Contact an agent
Home facts
- Year built:2014
- Listing ID #:1321284
- Added:101 day(s) ago
- Updated:November 24, 2025 at 11:11 PM
Rooms and interior
- Bedrooms:3
- Total bathrooms:2
- Full bathrooms:2
- Living area:2,032 sq. ft.
Heating and cooling
- Cooling:Central Cooling
- Heating:Central
Structure and exterior
- Year built:2014
- Building area:2,032 sq. ft.
- Lot area:0.16 Acres
Utilities
- Sewer:Public Sewer
Finances and disclosures
- Price:$614,000
- Price per sq. ft.:$302.17
New listings near 441 Maggie Mack Lane Lane
- New
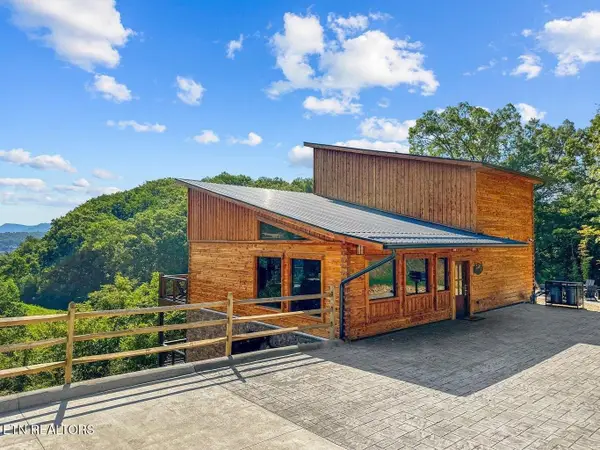 $953,000Active4 beds 6 baths3,240 sq. ft.
$953,000Active4 beds 6 baths3,240 sq. ft.2459 Hawks Nest Way, Sevierville, TN 37862
MLS# 1322848Listed by: HOMETOWN REALTY, LLC - New
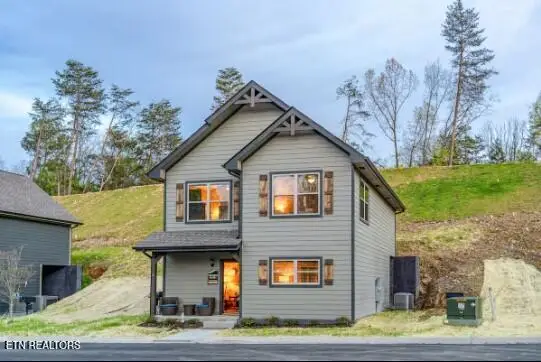 $659,900Active4 beds 3 baths1,832 sq. ft.
$659,900Active4 beds 3 baths1,832 sq. ft.1654 Veterans Blvd #6, Sevierville, TN 37862
MLS# 1322837Listed by: TENNESSEE ELITE REALTY - New
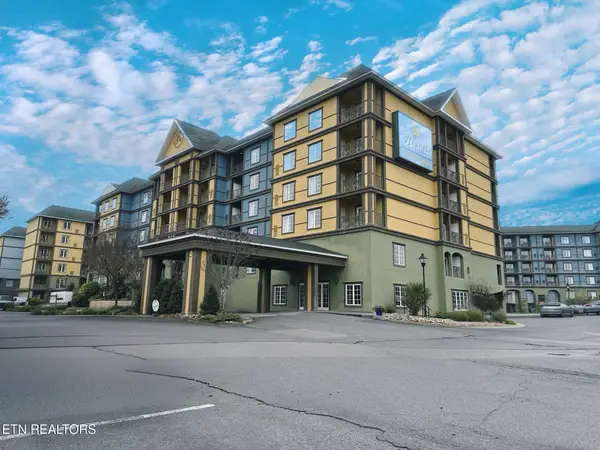 $207,000Active1 beds 1 baths720 sq. ft.
$207,000Active1 beds 1 baths720 sq. ft.225 Collier Drive #2102, Sevierville, TN 37862
MLS# 1322842Listed by: REALTY WORKS, LLC - New
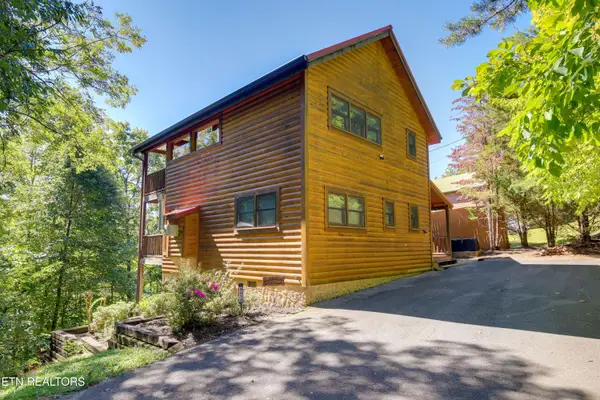 $599,999Active2 beds 2 baths1,123 sq. ft.
$599,999Active2 beds 2 baths1,123 sq. ft.3572 Pebbles Mtn Way, Sevierville, TN 37862
MLS# 1322846Listed by: BUNCH DEVELOPMENT SERVICES - New
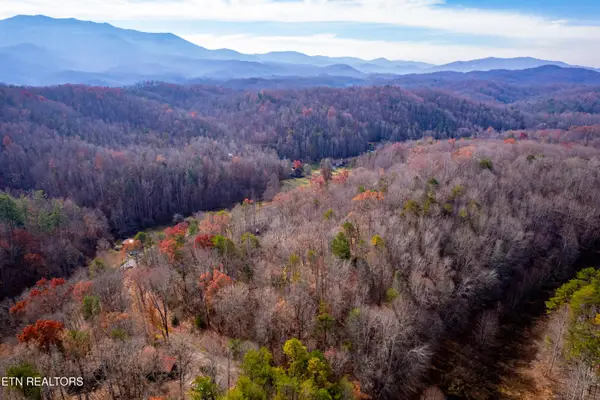 $249,000Active2.95 Acres
$249,000Active2.95 AcresLot 2 Tatem Marr Way, Sevierville, TN 37876
MLS# 1322811Listed by: EXP REALTY, LLC - New
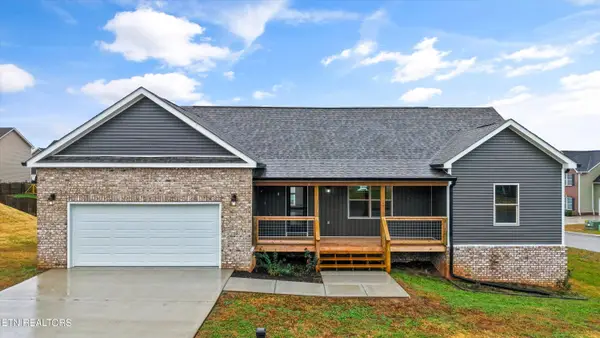 $449,900Active3 beds 2 baths1,736 sq. ft.
$449,900Active3 beds 2 baths1,736 sq. ft.2785 Vista Meadows Lane, Sevierville, TN 37876
MLS# 1322814Listed by: KELLER WILLIAMS - New
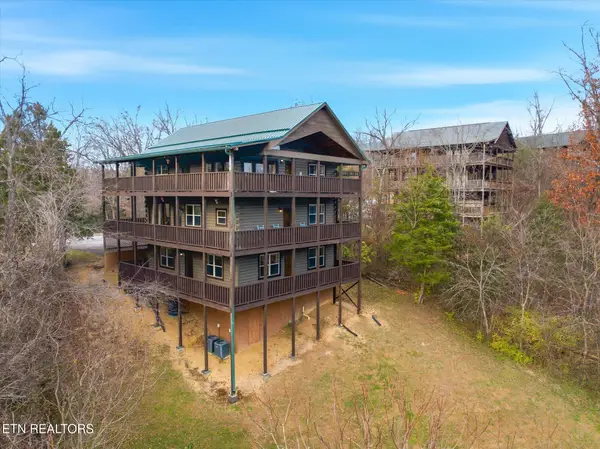 $849,000Active3 beds 5 baths3,456 sq. ft.
$849,000Active3 beds 5 baths3,456 sq. ft.2016 Oakmont Dr Drive, Sevierville, TN 37876
MLS# 1322795Listed by: CENTURY 21 MVP - New
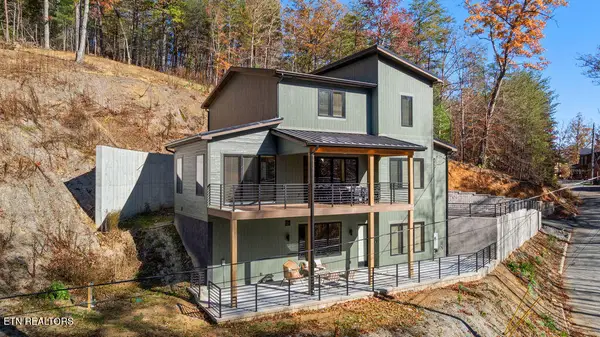 $1,700,000Active5 beds 8 baths4,340 sq. ft.
$1,700,000Active5 beds 8 baths4,340 sq. ft.1590 Bear Valley Rd, Sevierville, TN 37876
MLS# 1322773Listed by: REAL BROKER - New
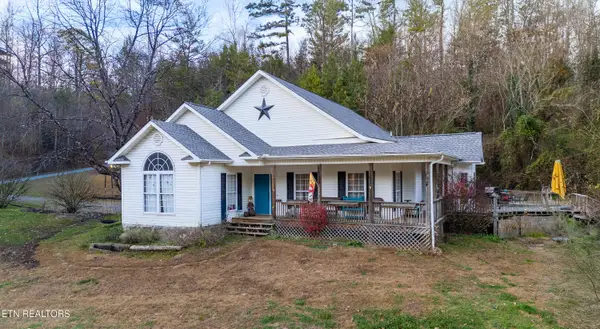 $460,000Active3 beds 2 baths1,981 sq. ft.
$460,000Active3 beds 2 baths1,981 sq. ft.2946 Grassy Branch Loop Loop, Sevierville, TN 37876
MLS# 1322778Listed by: CRYE-LEIKE REALTORS, SOUTH - Coming Soon
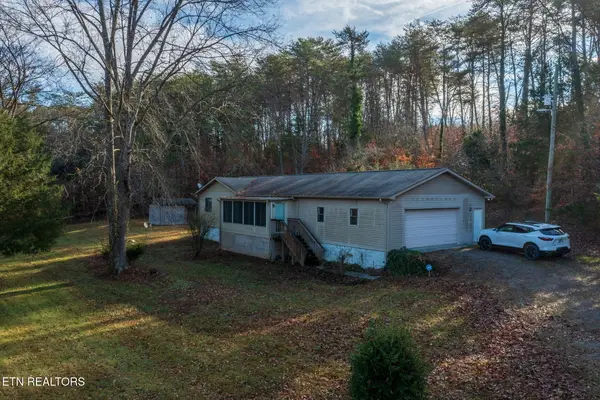 $350,000Coming Soon3 beds 2 baths
$350,000Coming Soon3 beds 2 baths1689 Mccleary Bend Rd, Sevierville, TN 37876
MLS# 1322772Listed by: REMAX PREFERRED PROPERTIES, INC
