4415 Stackstone Rd, Sevierville, TN 37862
Local realty services provided by:Better Homes and Gardens Real Estate Jackson Realty



Listed by:jacob price
Office:your home sold guaranteed real
MLS#:1288897
Source:TN_KAAR
Price summary
- Price:$1,480,000
- Price per sq. ft.:$491.37
- Monthly HOA dues:$25
About this home
Discover The Pinnacle: Where Luxury Meets the Majestic Smoky Mountains
Experience opulence and breathtaking beauty in this custom-built executive home atop 11 private acres in the prestigious Homestead of Wears Valley. Known as The Pinnacle, this masterpiece offers unrivaled mountain views and seamless indoor-outdoor living.
A private gated driveway winds up to reveal a Private lighted Helicopter pad and temporary LZ for Emergency Helicopters and an oversized detached two-car garage with bonus storage. The grand stone-front porch welcomes you with spectacular vistas, setting the stage for what lies inside.
The thoughtfully designed main level features:
A stunning living area with soaring 35-foot ceilings, abundant natural light, and panoramic mountain views through energy-efficient JELD-WEN windows.
A chef's dream kitchen with custom cabinetry, stainless steel appliances, dual air-fry ovens, a gas cooktop, and a climate-controlled pantry.
A luxurious primary suite with high ceilings, a spa-like ensuite with a soaking tub, a custom closet, and a music-integrated shower.
Seamless outdoor living via three oversized patio doors, leading to a covered deck with a fireplace and unobstructed views.
The second level boasts three spacious bedrooms, a custom catwalk to a gaming/sitting area, and an executive office with a hidden panic room. The third level offers a cozy retreat in the cupola with natural light and serene views.
Outside, enjoy a wood-burning fireplace, walking trails, and the tranquility of nature at its finest.
This home combines luxury, privacy, and functionality, making it the ultimate mountain retreat or permanent residence. Schedule your private showing today and step into a life of elegance and serenity!
Contact an agent
Home facts
- Year built:2023
- Listing Id #:1288897
- Added:198 day(s) ago
- Updated:August 21, 2025 at 07:26 AM
Rooms and interior
- Bedrooms:4
- Total bathrooms:3
- Full bathrooms:2
- Half bathrooms:1
- Living area:3,012 sq. ft.
Heating and cooling
- Cooling:Central Cooling
- Heating:Central, Electric, Forced Air, Propane
Structure and exterior
- Year built:2023
- Building area:3,012 sq. ft.
- Lot area:11.04 Acres
Schools
- High school:Pigeon Forge
- Elementary school:Wearwood
Utilities
- Sewer:Septic Tank
Finances and disclosures
- Price:$1,480,000
- Price per sq. ft.:$491.37
New listings near 4415 Stackstone Rd
- Open Sun, 4 to 6pmNew
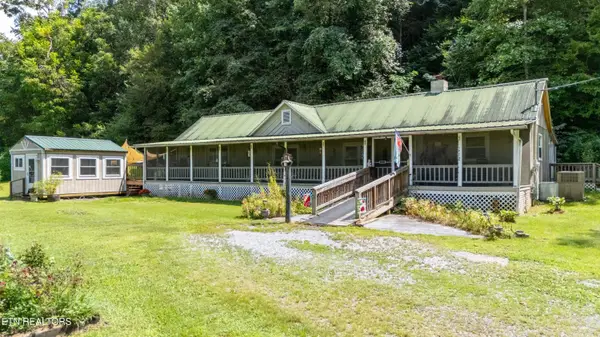 $350,000Active2 beds 2 baths1,280 sq. ft.
$350,000Active2 beds 2 baths1,280 sq. ft.3244 Lost Branch Rd Rd, Sevierville, TN 37862
MLS# 1312730Listed by: EXP REALTY, LLC - New
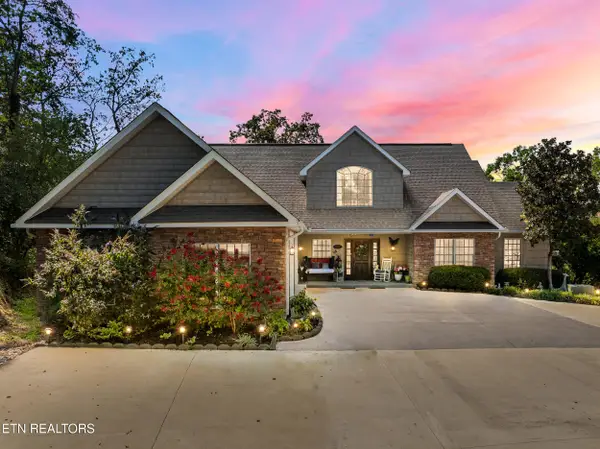 $1,000,000Active3 beds 4 baths4,629 sq. ft.
$1,000,000Active3 beds 4 baths4,629 sq. ft.1279 Clabo Lane, Sevierville, TN 37876
MLS# 1312717Listed by: YOUNG MARKETING GROUP, REALTY EXECUTIVES - New
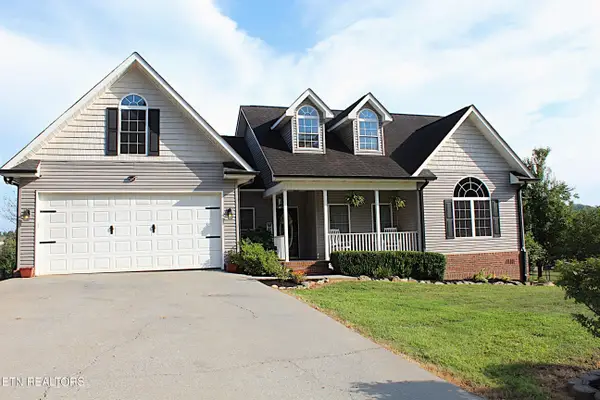 $425,000Active3 beds 2 baths1,849 sq. ft.
$425,000Active3 beds 2 baths1,849 sq. ft.1940 River Vista Circle, Sevierville, TN 37876
MLS# 1312701Listed by: SUNDOWN REALTY, INC. - New
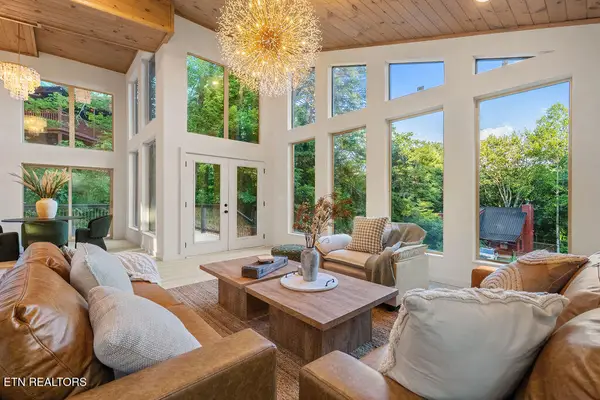 $615,000Active1 beds 1 baths1,002 sq. ft.
$615,000Active1 beds 1 baths1,002 sq. ft.1019 View Drive, Sevierville, TN 37876
MLS# 1312692Listed by: TN SMOKY MTN REALTY - New
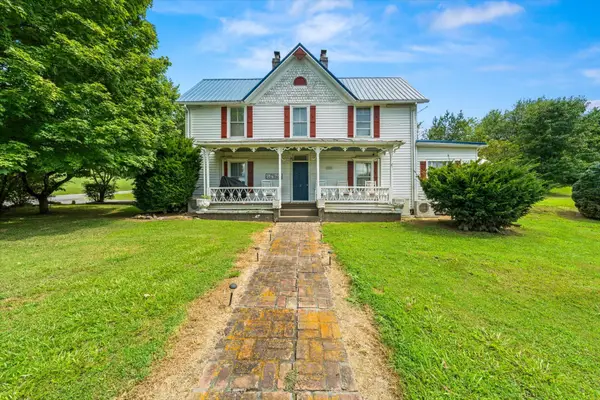 $625,000Active4 beds 3 baths1,839 sq. ft.
$625,000Active4 beds 3 baths1,839 sq. ft.3211 Old Newport Highway, Sevierville, TN 37876
MLS# 1518965Listed by: REAL ESTATE PARTNERS CHATTANOOGA LLC - New
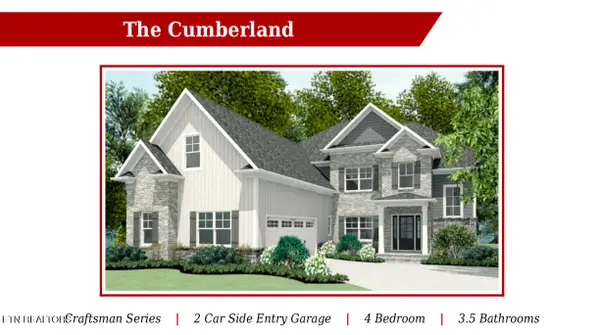 $589,900Active4 beds 4 baths3,627 sq. ft.
$589,900Active4 beds 4 baths3,627 sq. ft.2417 Tributary Drive, Sevierville, TN 37876
MLS# 1312658Listed by: SOUTHLAND REALTORS, INC - New
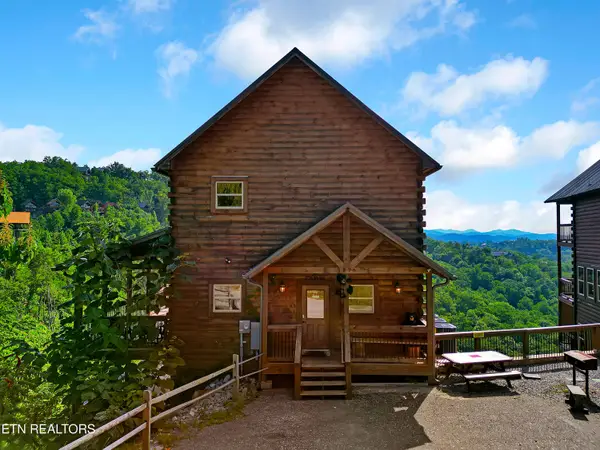 $999,900Active4 beds 5 baths1,872 sq. ft.
$999,900Active4 beds 5 baths1,872 sq. ft.1876 Billard Way, Sevierville, TN 37876
MLS# 1312637Listed by: MOUNTAIN HOME REALTY - New
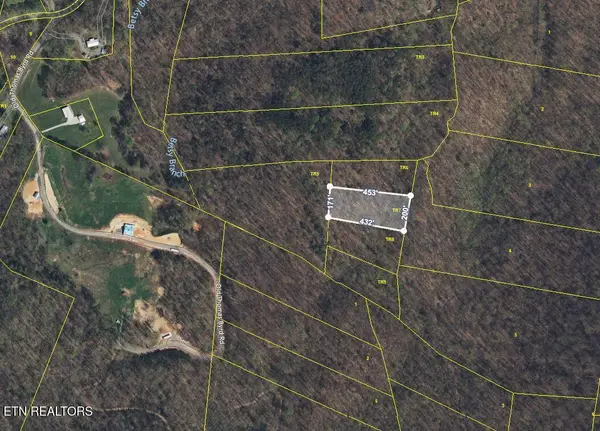 $29,999Active1.78 Acres
$29,999Active1.78 Acres00 Thomas Cross Rd, Sevierville, TN 37876
MLS# 1312638Listed by: WALLACE - New
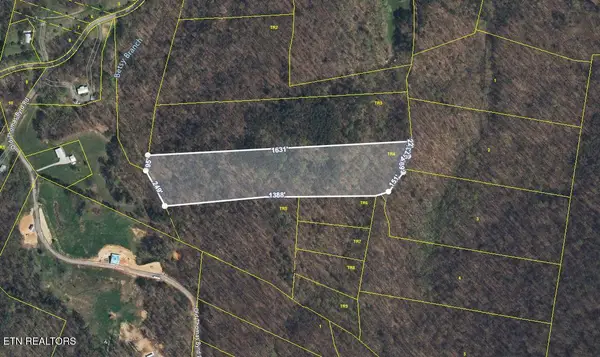 $99,999Active10.98 Acres
$99,999Active10.98 Acres0 Thomas Cross Rd, Sevierville, TN 37876
MLS# 1312639Listed by: WALLACE - New
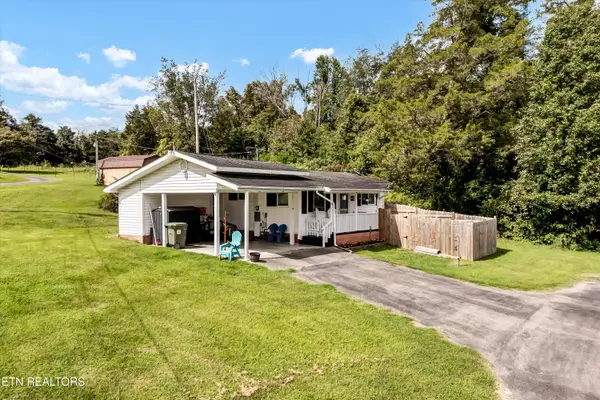 $192,400Active2 beds 1 baths664 sq. ft.
$192,400Active2 beds 1 baths664 sq. ft.102 Cross Over Rd, Sevierville, TN 37876
MLS# 1312613Listed by: REDFIN

