865 River Divide Rd, Sevierville, TN 37876
Local realty services provided by:Better Homes and Gardens Real Estate Gwin Realty
865 River Divide Rd,Sevierville, TN 37876
$545,000
- 3 Beds
- 2 Baths
- 2,002 sq. ft.
- Single family
- Active
Listed by: jeremy martin, courtney mcghee
Office: keller williams
MLS#:1321441
Source:TN_KAAR
Price summary
- Price:$545,000
- Price per sq. ft.:$272.23
About this home
Welcome home to your very own mountain-top retreat! Nestled on 2.58 acres of pristine East Tennessee countryside, this stunning property offers unmatched privacy and breathtaking Great Smoky Mountain views from nearly every room. Step inside and fall in love with the gleaming hardwood floors and the spacious, light-filled living room, perfect for gathering with family and friends. The open-concept kitchen is a dream come true — featuring beautiful natural stacked stone marble backsplash, ample counter space, and even a dedicated coffee bar. Every detail has been thoughtfully designed for comfort and style. The oversized master suite is a true retreat, a walk-in shower, and a soaking tub surrounded by honed marble finishes complete with tile flooring — the perfect spot to relax and unwind. Two additional bedrooms offer generous space and comfort for family or guests. Enjoy your morning coffee or evening sunsets in the enclosed sunroom, surrounded by windows that perfectly frame the panoramic Smoky Mountain views. Cozy up by the fireplace and let your cares melt away. Step outside to your private outdoor oasis — a patio area with seating and fire pit, ideal for entertaining or simply enjoying nature's beauty. With 2.58 acres of privacy, you'll have room to breathe, explore, and truly live the mountain life. All this serenity yet conveniently located just minutes from all that Sevier County has to offer — shopping, dining, and attractions. Can also be rented for a 12 month term.
Contact an agent
Home facts
- Year built:2007
- Listing ID #:1321441
- Added:1 day(s) ago
- Updated:November 11, 2025 at 01:10 AM
Rooms and interior
- Bedrooms:3
- Total bathrooms:2
- Full bathrooms:2
- Living area:2,002 sq. ft.
Heating and cooling
- Cooling:Central Cooling
- Heating:Central, Electric
Structure and exterior
- Year built:2007
- Building area:2,002 sq. ft.
- Lot area:2.58 Acres
Schools
- High school:Whites Adult
- Middle school:Pigeon Forge
- Elementary school:Pigeon Forge
Utilities
- Sewer:Septic Tank
Finances and disclosures
- Price:$545,000
- Price per sq. ft.:$272.23
New listings near 865 River Divide Rd
- New
 $890,000Active2 beds 3 baths1,838 sq. ft.
$890,000Active2 beds 3 baths1,838 sq. ft.1013 Silver Poplar Lane, Sevierville, TN 37876
MLS# 1321476Listed by: MG RISE REAL ESTATE GROUP - New
 $384,900Active3 beds 2 baths1,856 sq. ft.
$384,900Active3 beds 2 baths1,856 sq. ft.2649 Southwinds Circle, Sevierville, TN 37876
MLS# 1321467Listed by: WALLACE - New
 $700,000Active2 beds 3 baths1,200 sq. ft.
$700,000Active2 beds 3 baths1,200 sq. ft.2305 Village Circle, Sevierville, TN 37876
MLS# 1321420Listed by: REALTY EXECUTIVES SMOKY MOUNTAINS - New
 $345,000Active3 beds 2 baths1,426 sq. ft.
$345,000Active3 beds 2 baths1,426 sq. ft.1528 Patricia Holt Blvd, Sevierville, TN 37862
MLS# 1321432Listed by: WALLACE 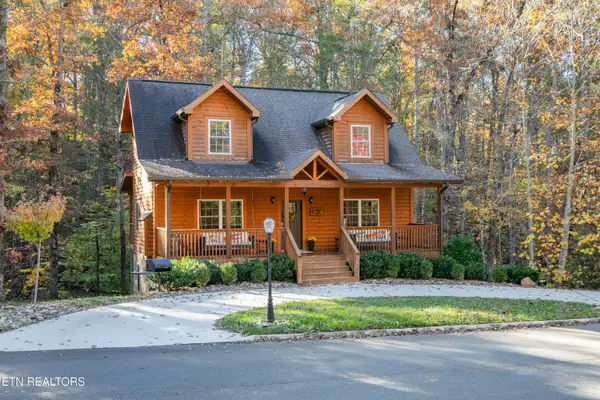 $649,900Pending2 beds 3 baths1,992 sq. ft.
$649,900Pending2 beds 3 baths1,992 sq. ft.3514 Trillium Cove Lane, Sevierville, TN 37862
MLS# 1321393Listed by: MOUNTAIN REALTY GROUP- New
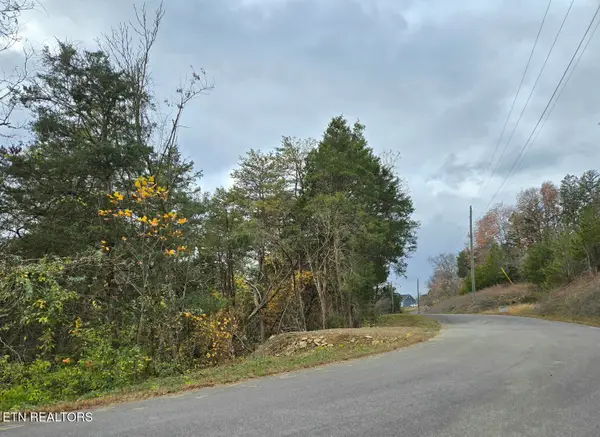 $69,000Active1.71 Acres
$69,000Active1.71 AcresLot 17 Scott St, Sevierville, TN 37876
MLS# 1321384Listed by: KAREN WHITLOCK REALTY - New
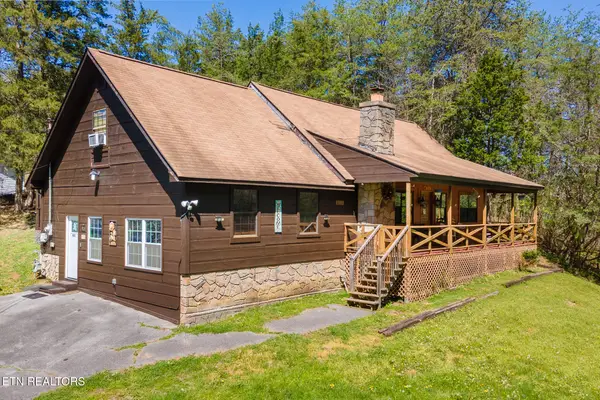 $430,000Active4 beds 2 baths2,800 sq. ft.
$430,000Active4 beds 2 baths2,800 sq. ft.833 Union Hill Drive, Sevierville, TN 37876
MLS# 1321363Listed by: REMAX FIRST - Coming Soon
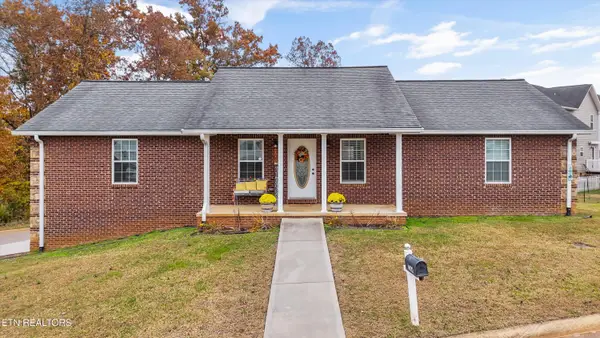 $500,000Coming Soon3 beds 2 baths
$500,000Coming Soon3 beds 2 baths1264 Lori Ellen Court, Sevierville, TN 37876
MLS# 1321361Listed by: REED REAL ESTATE PROS - New
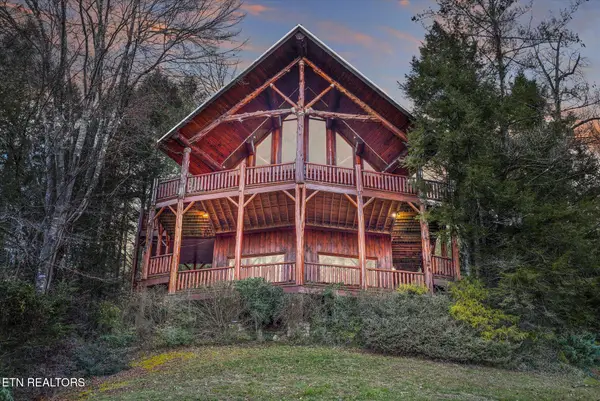 $995,000Active4 beds 3 baths3,004 sq. ft.
$995,000Active4 beds 3 baths3,004 sq. ft.2230 Orchard Trail Way, Sevierville, TN 37862
MLS# 1321355Listed by: CENTURY 21 MVP
