1077 Creekside Village Way, Seymour, TN 37865
Local realty services provided by:Better Homes and Gardens Real Estate Jackson Realty
1077 Creekside Village Way,Seymour, TN 37865
$520,000
- 3 Beds
- 3 Baths
- 3,406 sq. ft.
- Single family
- Active
Listed by: john rakis, brandy lydon
Office: keller williams west knoxville
MLS#:1302340
Source:TN_KAAR
Price summary
- Price:$520,000
- Price per sq. ft.:$152.67
- Monthly HOA dues:$105
About this home
Nestled within the prestigious Creekside Village community, this exceptional unit offers both comfort and elegance. The home boasts a spacious open floor plan tall ceilings and cathedral heights in the living room, creating an airy and inviting atmosphere.
The gourmet kitchen features a central island, ample cabinetry, and a breakfast nook, perfect for culinary enthusiasts. Adjacent to the kitchen, the formal dining area provides an ideal setting for entertaining guests. The dining and living rooms are highlighted by a see-through gas log fireplace, adding warmth and charm to the spaces.
The main level primary suite offers direct access to a screened-in porch overlooking the lush golf course—a serene spot to enjoy morning coffee or evening relaxation. Two additional bedrooms provide ample space for family or guests, while the bonus room offers versatility for a home office, media room, or additional living area.
The property also enjoys a full irrigation system and the low-maintenance living of the HOA which provides the grounds maintenance.
Situated in a prime location with easy access to Sevierville, Knoxville, and Maryville, this home combines luxury, convenience, and the fabulous views of a coveted golf course setting.
Refrigerators in kitchen and garage convey.
Information is deemed reliable but Buyer to verify all data.
Contact an agent
Home facts
- Year built:2002
- Listing ID #:1302340
- Added:207 day(s) ago
- Updated:December 19, 2025 at 03:44 PM
Rooms and interior
- Bedrooms:3
- Total bathrooms:3
- Full bathrooms:2
- Half bathrooms:1
- Living area:3,406 sq. ft.
Heating and cooling
- Cooling:Central Cooling
- Heating:Central, Electric, Forced Air
Structure and exterior
- Year built:2002
- Building area:3,406 sq. ft.
- Lot area:0.11 Acres
Utilities
- Sewer:Public Sewer
Finances and disclosures
- Price:$520,000
- Price per sq. ft.:$152.67
New listings near 1077 Creekside Village Way
- New
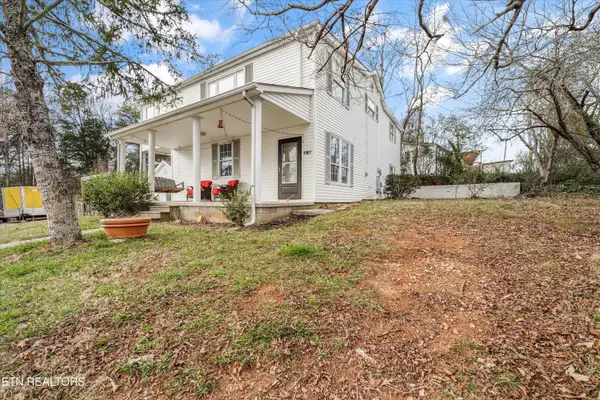 $299,900Active3 beds 2 baths2,184 sq. ft.
$299,900Active3 beds 2 baths2,184 sq. ft.1062 Johnson Rd, Seymour, TN 37865
MLS# 1324563Listed by: REALTY EXECUTIVES ASSOCIATES - Coming Soon
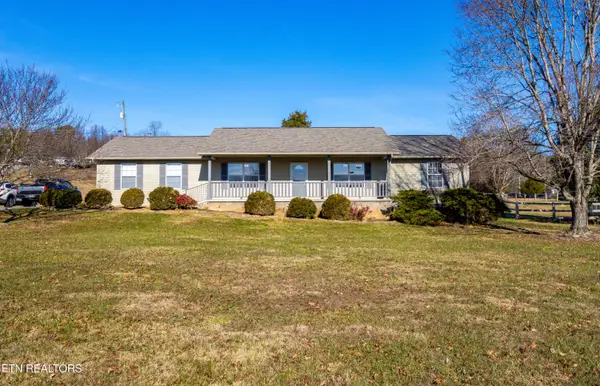 $395,000Coming Soon3 beds 2 baths
$395,000Coming Soon3 beds 2 baths1248 S Old Sevierville Pike, Seymour, TN 37865
MLS# 1324402Listed by: UNITED REAL ESTATE SOLUTIONS - New
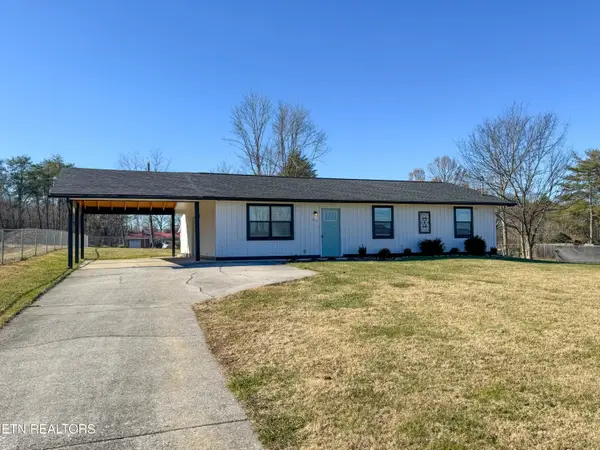 $309,900Active3 beds 2 baths1,144 sq. ft.
$309,900Active3 beds 2 baths1,144 sq. ft.217 Apple St, Seymour, TN 37865
MLS# 1324385Listed by: ALL PRO REALTORS, INC. - New
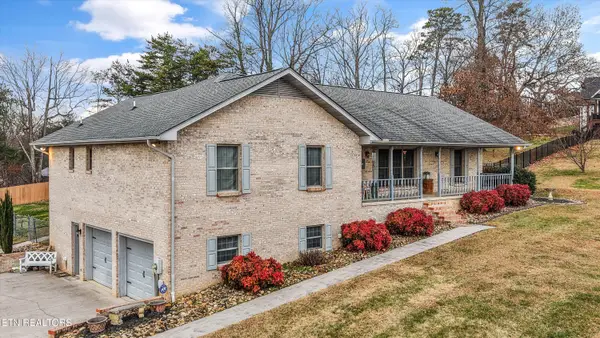 $529,900Active3 beds 2 baths2,461 sq. ft.
$529,900Active3 beds 2 baths2,461 sq. ft.729 Clydesdale Ave, Seymour, TN 37865
MLS# 1324382Listed by: WALLACE - New
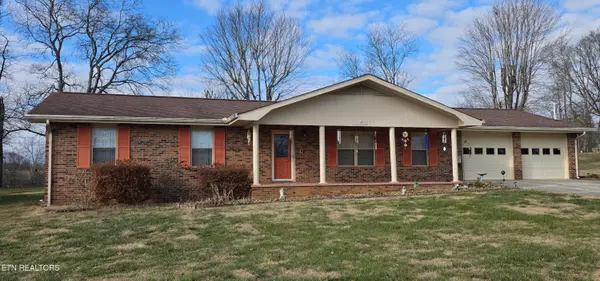 $399,000Active3 beds 2 baths1,595 sq. ft.
$399,000Active3 beds 2 baths1,595 sq. ft.153 Vanderview Drive, Seymour, TN 37865
MLS# 1324371Listed by: WALLACE - New
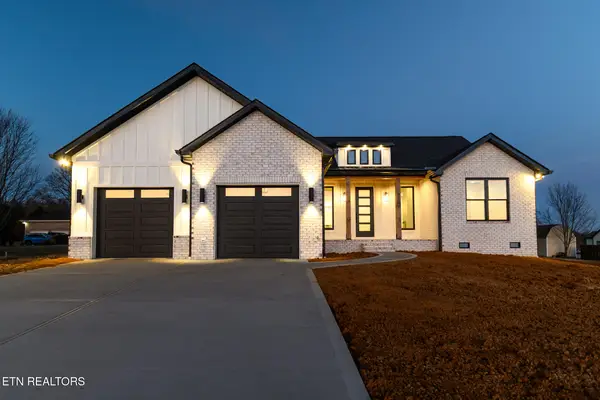 $489,900Active3 beds 2 baths1,641 sq. ft.
$489,900Active3 beds 2 baths1,641 sq. ft.630 Greenfern Tr, Seymour, TN 37865
MLS# 1324275Listed by: REMAX PREFERRED PROPERTIES, INC - New
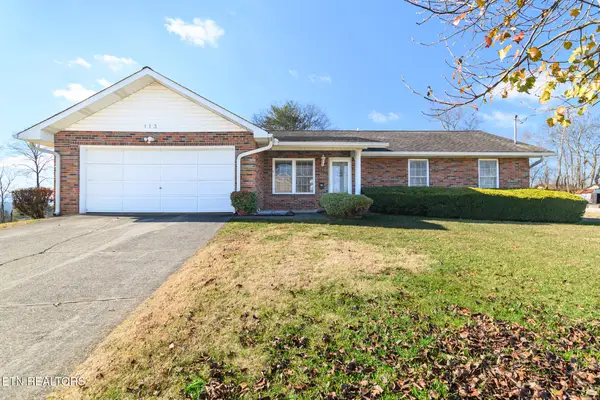 $349,900Active3 beds 2 baths1,438 sq. ft.
$349,900Active3 beds 2 baths1,438 sq. ft.113 Sunflower Loop, Seymour, TN 37865
MLS# 1324266Listed by: REMAX PREFERRED PROPERTIES, INC - New
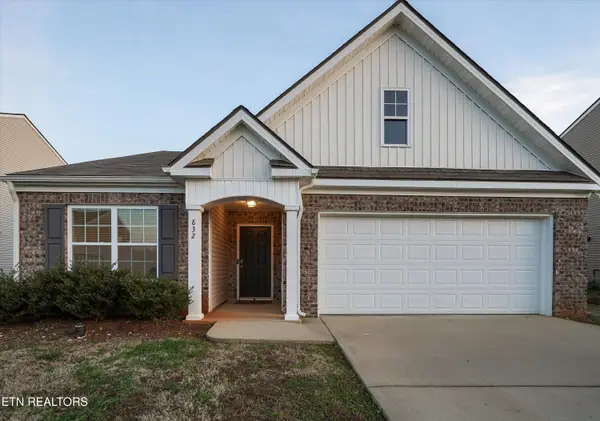 $389,000Active3 beds 2 baths1,860 sq. ft.
$389,000Active3 beds 2 baths1,860 sq. ft.832 Old Towne Loop Drive, Seymour, TN 37865
MLS# 1324252Listed by: KELLER WILLIAMS 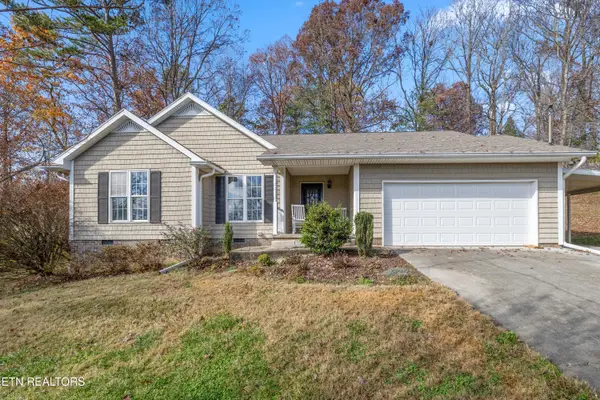 $365,000Pending3 beds 2 baths1,302 sq. ft.
$365,000Pending3 beds 2 baths1,302 sq. ft.720 Whippoorwill Circle, Seymour, TN 37865
MLS# 1324140Listed by: REALTY EXECUTIVES ASSOCIATES- New
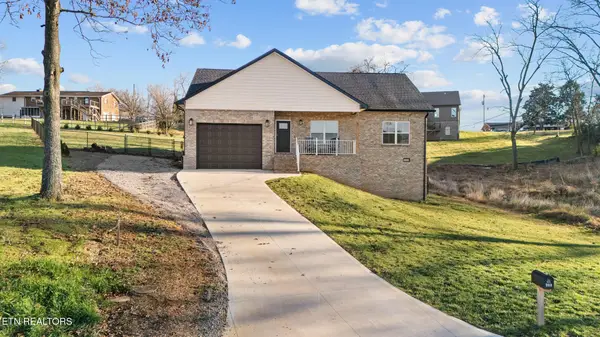 $419,000Active3 beds 2 baths1,766 sq. ft.
$419,000Active3 beds 2 baths1,766 sq. ft.409 Commanche Tr, Seymour, TN 37865
MLS# 1324134Listed by: TENNESSEE ELITE REALTY
