536 Keck St, Seymour, TN 37865
Local realty services provided by:Better Homes and Gardens Real Estate Gwin Realty
Listed by:debby hill
Office:bhhs dean-smith realty
MLS#:1314190
Source:TN_KAAR
Price summary
- Price:$389,900
- Price per sq. ft.:$181.69
About this home
**All-Brick Split Foyer with Seasonal Mountain Views & Modern Updates**
Nestled on a flat and usable 0.46-acre lot with seasonal mountain views, this all-brick split foyer offers the perfect blend of comfort, convenience, and thoughtful upgrades. Featuring three spacious bedrooms, two full baths, and a convenient half bath, the layout is ideal for both everyday living and entertaining.
Step outside to enjoy the peaceful surroundings from your expansive covered front porch or relax on the rear deck overlooking the backyard. A large driveway leads to a two-car side-entry garage, offering ample parking and easy access. Inside, you'll find a host of recent updates that elevate the home's style and efficiency, including an open floor plan added between the kitchen, dining room, and living room.
-All-new luxury vinyl plank flooring throughout -new sheetrock installed throughout the home, except the bathroom walls and behind the kitchen cabinets. -Fresh interior paint for a clean, modern feel -New built-in stainless-steel microwave and oven, refrigerator, and dishwasher -Vinyl windows (installed 2019) for energy efficiency -Roof replaced in 2015. -Updated bathroom vents and whole-house fan -Two-year-old water heater. -Custom blinds (2019) and new garage doors (2024) The home also boasts enhanced insulation for year-round comfort: -R15 sound-deadening thermal insulation in exterior and interior walls -R30 insulation in the basement ceiling -Eighteen inches of blown fiberglass insulation added in the attic
Additional maintenance highlights include a freshly pumped septic system (April 2025) and chimney cleaning (2019), ensuring peace of mind for the next owner.
Best of all, the location offers unbeatable access—just 15 minutes to Knoxville, Sevierville, Maryville, and more.
Whether you're commuting, exploring the Smokies, or enjoying local amenities, this home places you right in the heart of it all.
Contact an agent
Home facts
- Year built:1979
- Listing ID #:1314190
- Added:24 day(s) ago
- Updated:September 28, 2025 at 06:07 PM
Rooms and interior
- Bedrooms:3
- Total bathrooms:3
- Full bathrooms:2
- Half bathrooms:1
- Living area:2,146 sq. ft.
Heating and cooling
- Cooling:Attic Fan, Central Cooling
- Heating:Central, Electric
Structure and exterior
- Year built:1979
- Building area:2,146 sq. ft.
- Lot area:0.46 Acres
Schools
- High school:Seymour
- Middle school:Seymour
- Elementary school:Sevierville Primary
Utilities
- Sewer:Septic Tank
Finances and disclosures
- Price:$389,900
- Price per sq. ft.:$181.69
New listings near 536 Keck St
- New
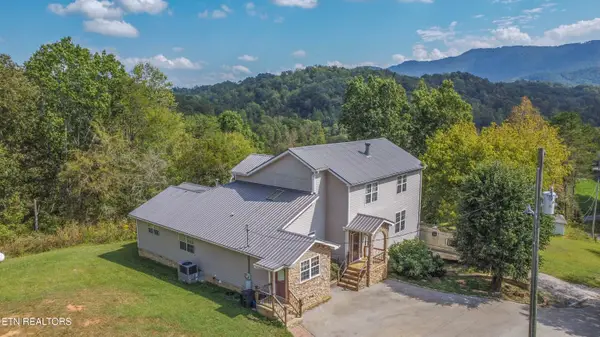 $725,000Active5 beds 5 baths3,289 sq. ft.
$725,000Active5 beds 5 baths3,289 sq. ft.1313 Dupont Rd, Seymour, TN 37865
MLS# 1316765Listed by: WALLACE - New
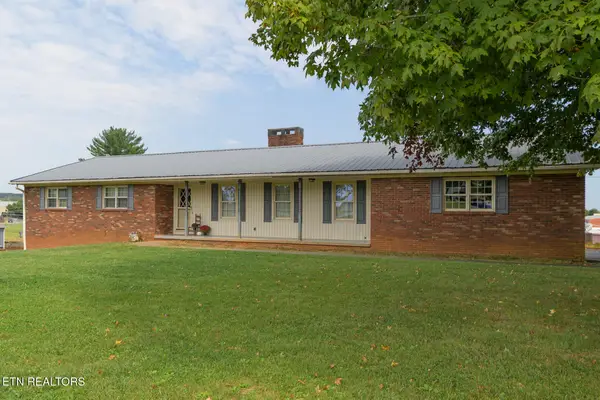 $399,900Active4 beds 2 baths2,166 sq. ft.
$399,900Active4 beds 2 baths2,166 sq. ft.120 S Pitner Rd, Seymour, TN 37865
MLS# 1316753Listed by: MG RISE REAL ESTATE GROUP - New
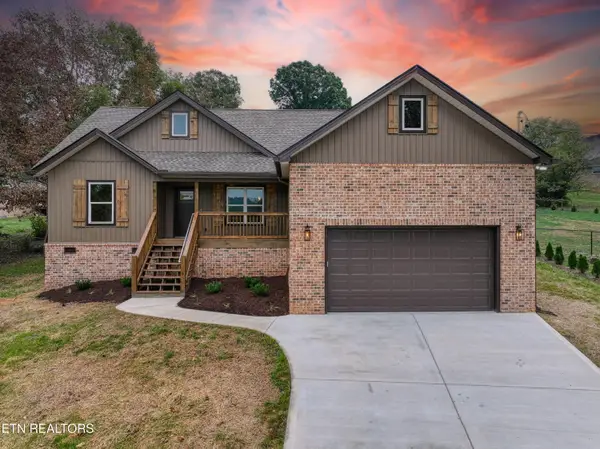 $479,900Active3 beds 2 baths1,950 sq. ft.
$479,900Active3 beds 2 baths1,950 sq. ft.413 Commanche Tr, Seymour, TN 37865
MLS# 1316739Listed by: WALLACE - Coming Soon
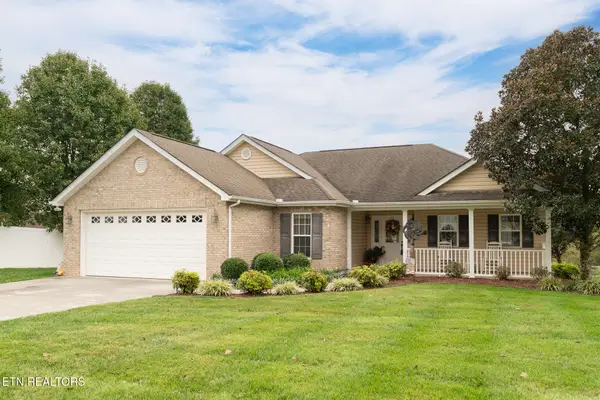 $399,500Coming Soon3 beds 2 baths
$399,500Coming Soon3 beds 2 baths740 Boone Drive, Seymour, TN 37865
MLS# 1316718Listed by: REMAX PREFERRED PROPERTIES, INC - Coming Soon
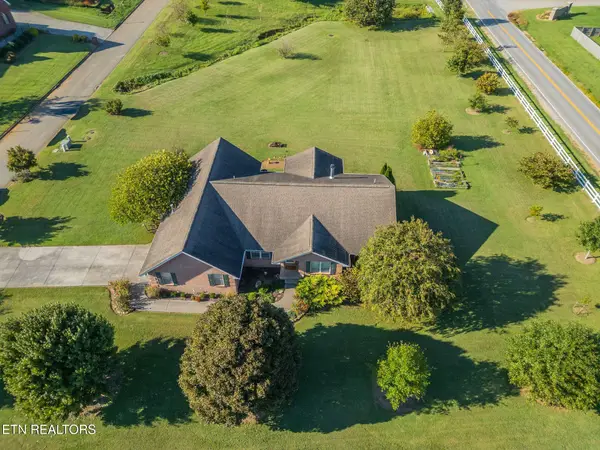 $649,000Coming Soon3 beds 2 baths
$649,000Coming Soon3 beds 2 baths408 Winners Circle, Seymour, TN 37865
MLS# 1316624Listed by: SIGNATURE MARKET REALTY, LLC - New
 $285,850Active3 beds 2 baths1,183 sq. ft.
$285,850Active3 beds 2 baths1,183 sq. ft.313 Hatcher Road, Seymour, TN 37865
MLS# 1316538Listed by: D.R. HORTON - New
 $285,850Active3 beds 2 baths1,183 sq. ft.
$285,850Active3 beds 2 baths1,183 sq. ft.315 Hatcher Road, Seymour, TN 37865
MLS# 1316539Listed by: D.R. HORTON - New
 $342,610Active4 beds 3 baths2,174 sq. ft.
$342,610Active4 beds 3 baths2,174 sq. ft.317 Hatcher Road, Seymour, TN 37865
MLS# 1316542Listed by: D.R. HORTON - New
 $274,900Active3 beds 2 baths1,632 sq. ft.
$274,900Active3 beds 2 baths1,632 sq. ft.1936 Dripping Springs Rd, Seymour, TN 37865
MLS# 1316430Listed by: REALTY EXECUTIVES ASSOCIATES - New
 $699,900Active3 beds 3 baths2,675 sq. ft.
$699,900Active3 beds 3 baths2,675 sq. ft.207 Fallen Oak Circle, Seymour, TN 37865
MLS# 1316401Listed by: REMAX PREFERRED PROPERTIES, INC
