575 Golden Harvest Circle, Seymour, TN 37865
Local realty services provided by:Better Homes and Gardens Real Estate Gwin Realty
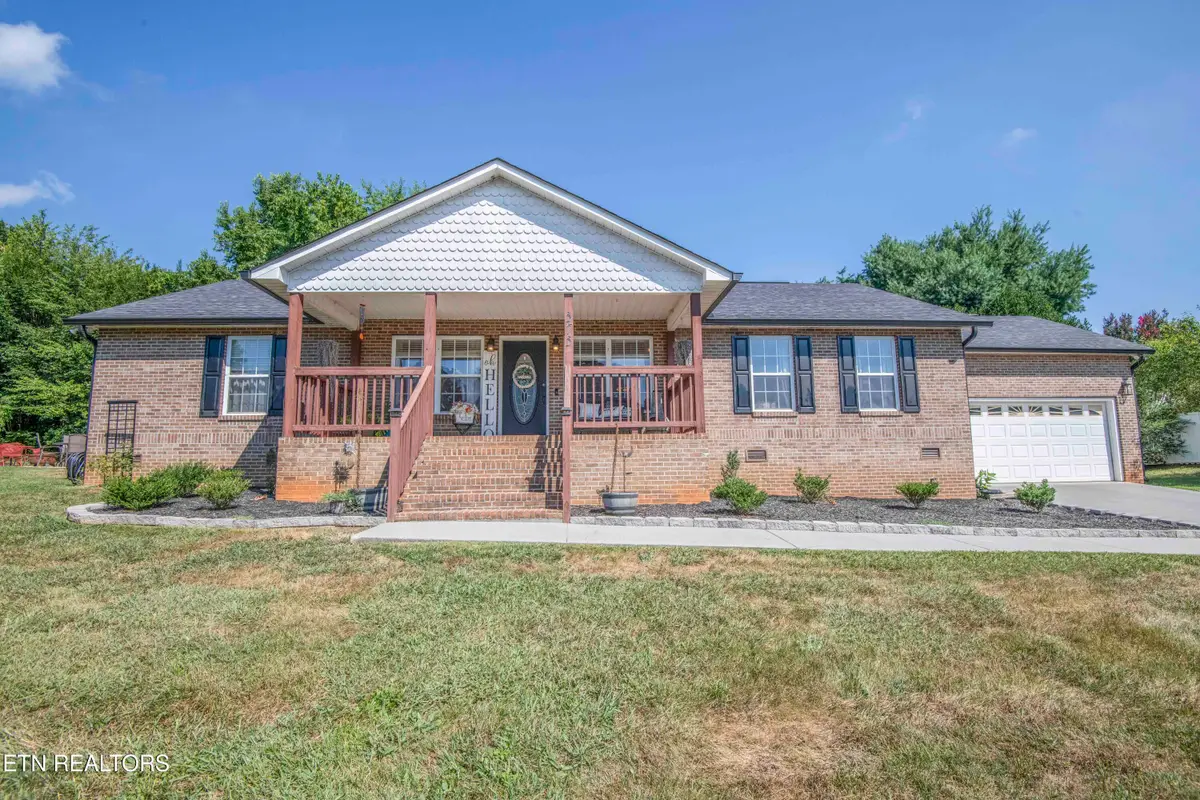

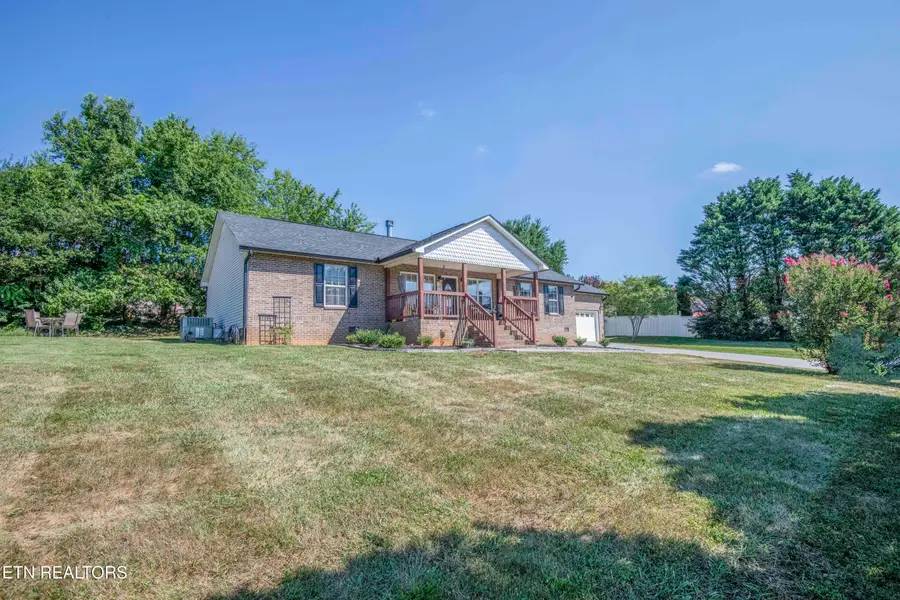
575 Golden Harvest Circle,Seymour, TN 37865
$415,000
- 3 Beds
- 2 Baths
- 1,770 sq. ft.
- Single family
- Active
Listed by:brandi crass
Office:keller williams realty
MLS#:1308371
Source:TN_KAAR
Price summary
- Price:$415,000
- Price per sq. ft.:$234.46
About this home
This beautifully maintained home is move-in ready with thoughtful updates throughout. Enjoy stunning mountain views right from the front steps before stepping inside to a bright and open living area featuring laminate flooring throughout—no carpet, cathedral ceilings, and a charming stone wood-burning fireplace.
The open-concept layout provides plenty of space for gatherings, and the kitchen has been upgraded with all new appliances for a modern touch. A sliding glass door with a screen was recently installed in place of the back door, leading to a spacious backyard that feels even larger with the original fencing removed. A small chain-link fenced area was added at the back for pets, and landscaping was refreshed in 2024.
In the backyard, you'll also find a versatile concrete platform that was originally used as a basketball court and is now set up as an outdoor gathering space—a unique feature that offers flexibility for recreation or entertaining. Additionally, there's a shed on the property with a built-in desk and a small loft that could accommodate a bed. It presents great potential for future use.
The primary bedroom features a generous walk-in closet and a private bath with both a jetted tub and a separate shower. Additional updates include interior paint (2023), a new water heater, and a new outdoor spigot added on the left side of the house.
This home has been carefully cared for and is ready for its next chapter. Schedule your showing today before it's gone!
Professional photos to follow.
Contact an agent
Home facts
- Year built:2003
- Listing Id #:1308371
- Added:35 day(s) ago
- Updated:August 11, 2025 at 04:10 PM
Rooms and interior
- Bedrooms:3
- Total bathrooms:2
- Full bathrooms:2
- Living area:1,770 sq. ft.
Heating and cooling
- Cooling:Central Cooling
- Heating:Central, Electric
Structure and exterior
- Year built:2003
- Building area:1,770 sq. ft.
- Lot area:0.49 Acres
Schools
- High school:Seymour
- Middle school:Seymour
- Elementary school:Seymour Primary
Utilities
- Sewer:Septic Tank
Finances and disclosures
- Price:$415,000
- Price per sq. ft.:$234.46
New listings near 575 Golden Harvest Circle
- New
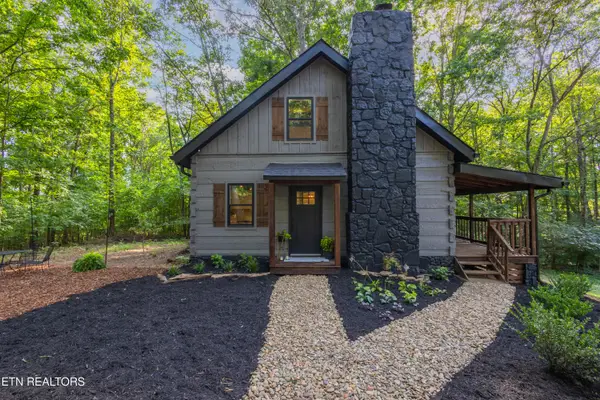 $349,900Active3 beds 2 baths1,248 sq. ft.
$349,900Active3 beds 2 baths1,248 sq. ft.1331 Ida Lane, Knoxville, TN 37920
MLS# 1312382Listed by: REALTY EXECUTIVES ASSOCIATES - New
 $379,000Active3 beds 2 baths1,242 sq. ft.
$379,000Active3 beds 2 baths1,242 sq. ft.309 Boyds Creek Hwy, Seymour, TN 37865
MLS# 1312207Listed by: KELLER WILLIAMS - New
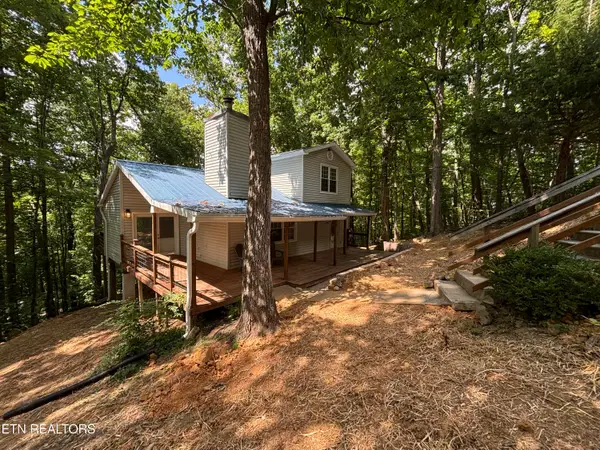 $289,200Active3 beds 1 baths1,188 sq. ft.
$289,200Active3 beds 1 baths1,188 sq. ft.1015 Ruff Grouse Way, Seymour, TN 37865
MLS# 1312146Listed by: HONORS REAL ESTATE SERVICES LLC - New
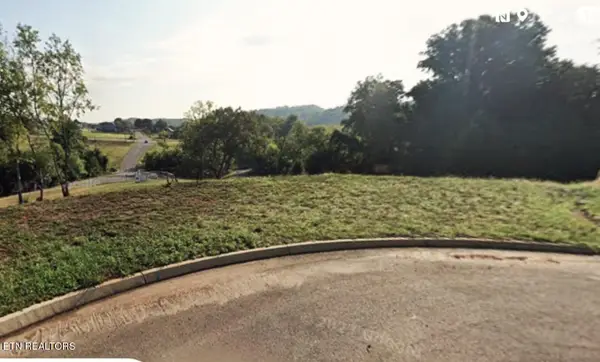 $59,000Active0.8 Acres
$59,000Active0.8 AcresLot 29 Bluff Shadows Lane, Seymour, TN 37865
MLS# 1312050Listed by: THOMPSON WILLIAMS PROPERTIES, LLC - New
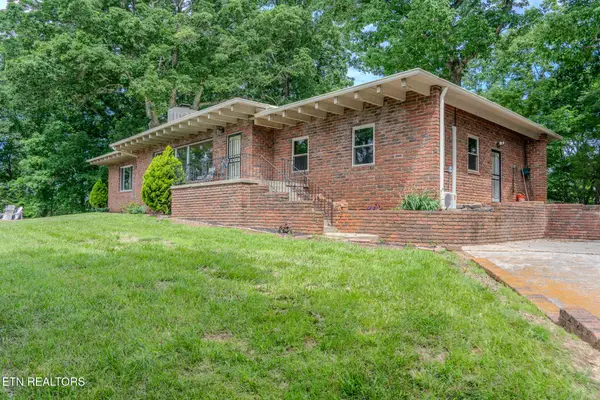 $449,999Active3 beds 2 baths2,508 sq. ft.
$449,999Active3 beds 2 baths2,508 sq. ft.944 Smoky Mountain View Court, Seymour, TN 37865
MLS# 1311990Listed by: YOUR HOME SOLD GUARANTEED REAL - New
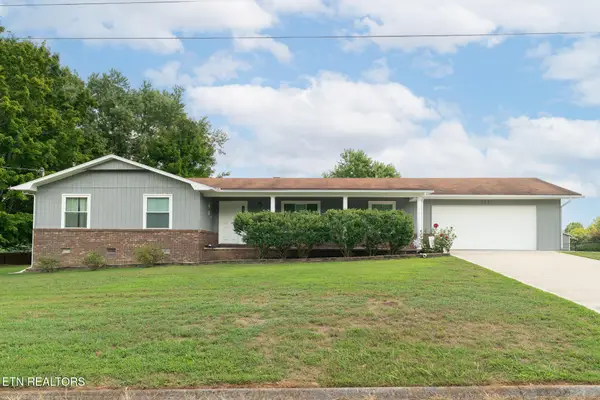 $374,900Active3 beds 2 baths1,648 sq. ft.
$374,900Active3 beds 2 baths1,648 sq. ft.523 Citation Lane, Seymour, TN 37865
MLS# 1311865Listed by: REMAX PREFERRED PROPERTIES, INC - New
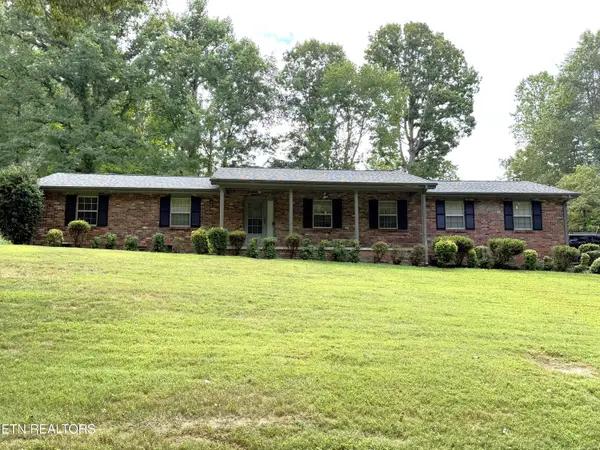 $379,900Active3 beds 3 baths2,052 sq. ft.
$379,900Active3 beds 3 baths2,052 sq. ft.1137 Chris Wood Drive, Seymour, TN 37865
MLS# 1311797Listed by: TN REAL ESTATE & AUCTION, LLC - New
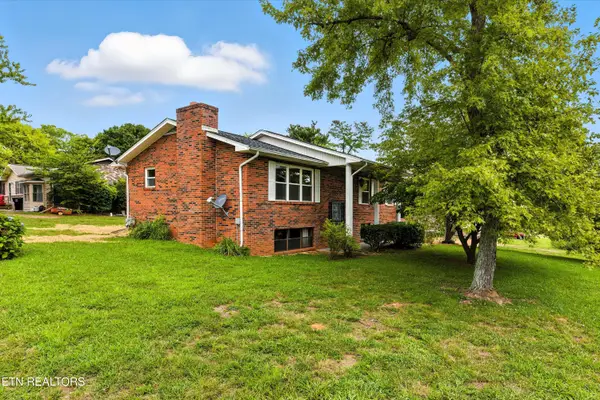 $325,000Active3 beds 3 baths1,863 sq. ft.
$325,000Active3 beds 3 baths1,863 sq. ft.426 First St, Seymour, TN 37865
MLS# 1311789Listed by: REALTY EXECUTIVES ASSOCIATES - New
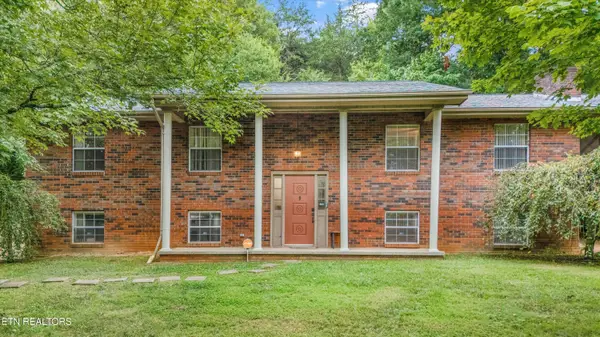 $499,900Active4 beds 2 baths2,378 sq. ft.
$499,900Active4 beds 2 baths2,378 sq. ft.1207 Fagley Drive, Seymour, TN 37865
MLS# 1311782Listed by: KELLER WILLIAMS - New
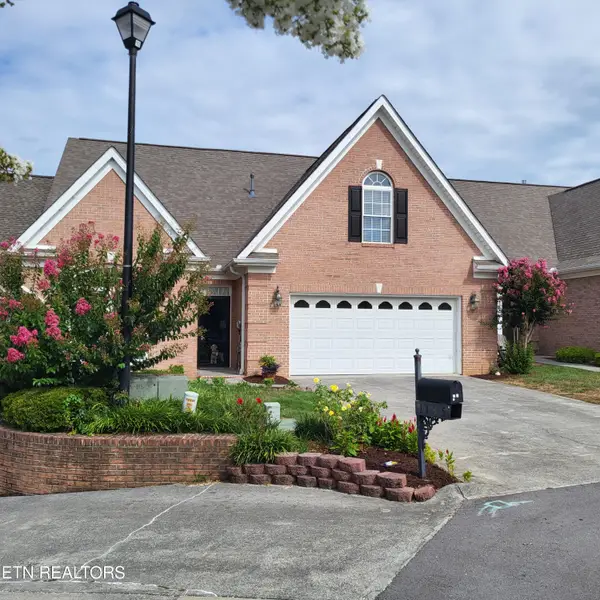 $495,000Active3 beds 3 baths3,134 sq. ft.
$495,000Active3 beds 3 baths3,134 sq. ft.1145 Creekside Village Way, Seymour, TN 37865
MLS# 1311684Listed by: REALTY EXECUTIVES ASSOCIATES
