715 Winston Drive, Seymour, TN 37865
Local realty services provided by:Better Homes and Gardens Real Estate Gwin Realty
715 Winston Drive,Seymour, TN 37865
$349,999
- 3 Beds
- 3 Baths
- 1,460 sq. ft.
- Single family
- Active
Listed by: monica stevens
Office: wallace
MLS#:1320262
Source:TN_KAAR
Price summary
- Price:$349,999
- Price per sq. ft.:$239.73
About this home
Welcome to this beautifully refreshed split-level home in the desirable Hinkle Estates community. Built in 1987 and set on a spacious 0.65-acre corner lot with no HOA, this property offers 3 bedrooms (with a lower-level room that could serve as a 4th bedroom) and 2.5 baths—all thoughtfully updated and move-in ready.
Every room has been carefully restored with new sheetrock, freshly painted ceilings, walls, baseboards, and doors. Throughout the home, you'll find all-new mirrors, light fixtures (inside and out), ceiling fans, faucets, and electrical sockets. The primary suite features a brand-new vanity cabinet, and the entire home has been professionally cleaned. Brand-new carpet enhances the bedrooms and stairs, while the primary bedroom showcases attractive wood flooring.
The lower level includes a large, versatile room with a closet leading into the garage, plus a convenient half bath and laundry area. A newer HVAC system ensures comfort year-round, and the fully fenced backyard offers both space and privacy to enjoy outdoor living.
Need room for your vehicles or outdoor toys? This home features ample parking, including a large driveway with plenty of space for an RV, boat, or multiple vehicles—with no HOA restrictions to worry about!
This well-maintained property blends comfort, function, and freedom—ready to welcome its next owners home!
Contact an agent
Home facts
- Year built:1987
- Listing ID #:1320262
- Added:7 day(s) ago
- Updated:October 31, 2025 at 07:05 PM
Rooms and interior
- Bedrooms:3
- Total bathrooms:3
- Full bathrooms:2
- Half bathrooms:1
- Living area:1,460 sq. ft.
Heating and cooling
- Cooling:Central Cooling
- Heating:Central, Electric
Structure and exterior
- Year built:1987
- Building area:1,460 sq. ft.
- Lot area:0.65 Acres
Schools
- High school:Heritage
- Middle school:Heritage
- Elementary school:Prospect
Utilities
- Sewer:Septic Tank
Finances and disclosures
- Price:$349,999
- Price per sq. ft.:$239.73
New listings near 715 Winston Drive
- New
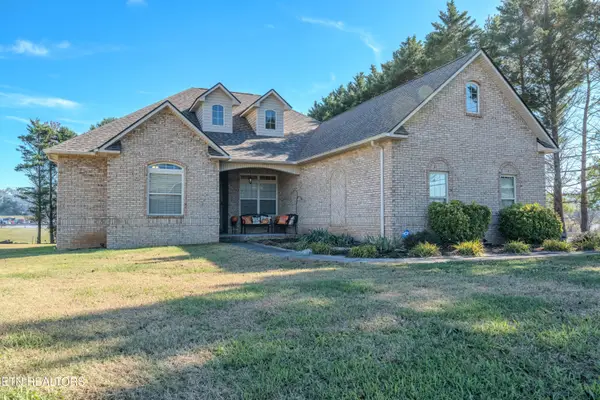 $519,000Active4 beds 2 baths2,136 sq. ft.
$519,000Active4 beds 2 baths2,136 sq. ft.104 Latonia Drive, Seymour, TN 37865
MLS# 1321036Listed by: KELLER WILLIAMS REALTY - New
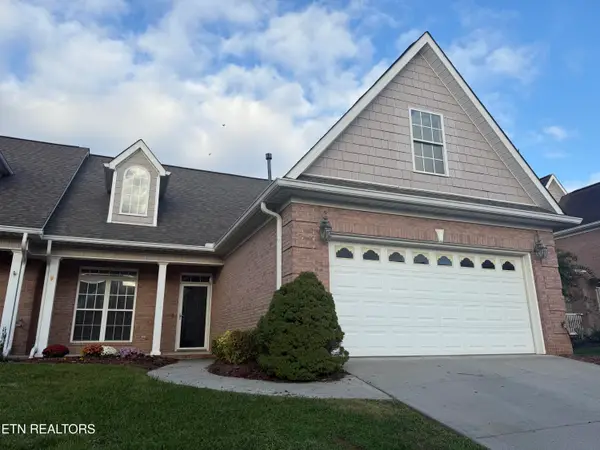 $415,000Active3 beds 2 baths1,679 sq. ft.
$415,000Active3 beds 2 baths1,679 sq. ft.1124 `creekside Village Way, Seymour, TN 37865
MLS# 1320797Listed by: TN REAL ESTATE & AUCTION, LLC - New
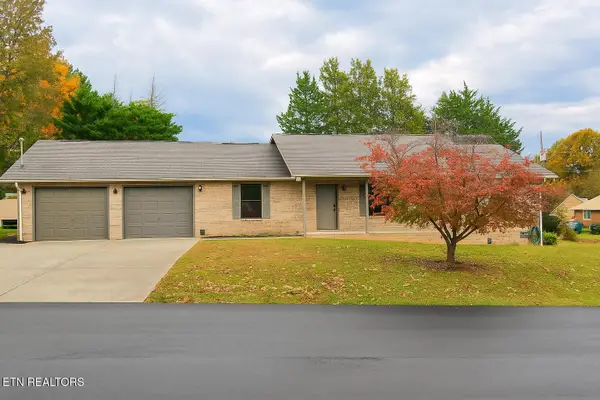 $359,900Active3 beds 2 baths1,456 sq. ft.
$359,900Active3 beds 2 baths1,456 sq. ft.516 Cherokee Hills Rd, Seymour, TN 37865
MLS# 1320679Listed by: REMAX PREFERRED PROPERTIES, INC 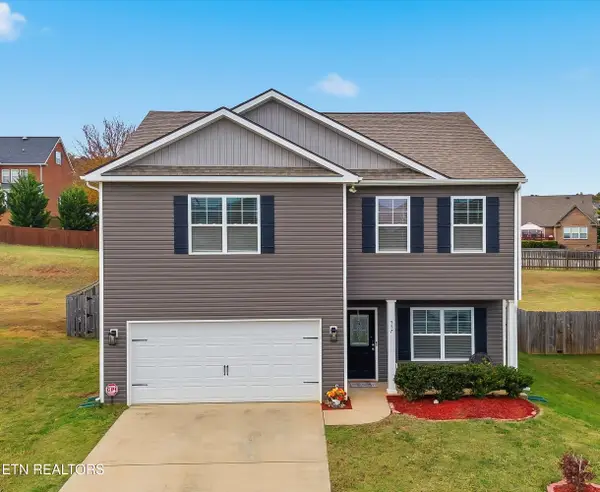 $365,000Pending3 beds 3 baths2,179 sq. ft.
$365,000Pending3 beds 3 baths2,179 sq. ft.557 Smoky Valley Lane, Seymour, TN 37865
MLS# 1320636Listed by: REALTY EXECUTIVES ASSOCIATES- New
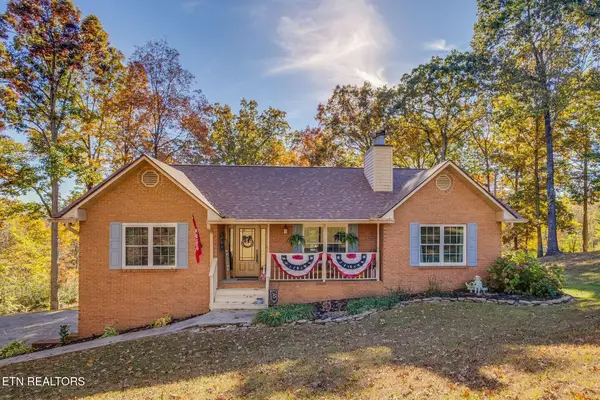 $529,900Active3 beds 3 baths2,118 sq. ft.
$529,900Active3 beds 3 baths2,118 sq. ft.827 Hinkle Estates Drive, Seymour, TN 37865
MLS# 1320361Listed by: SIGNATURE MARKET REALTY, LLC - New
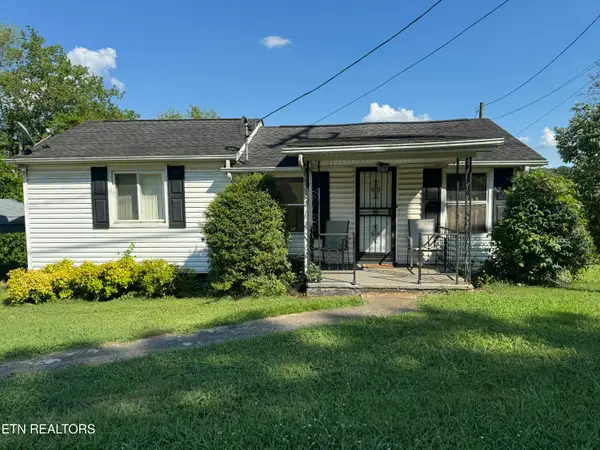 $199,900Active1 beds 1 baths880 sq. ft.
$199,900Active1 beds 1 baths880 sq. ft.1063 Boyds Creek Hwy, Seymour, TN 37865
MLS# 1320327Listed by: REALTY EXECUTIVES ASSOCIATES - New
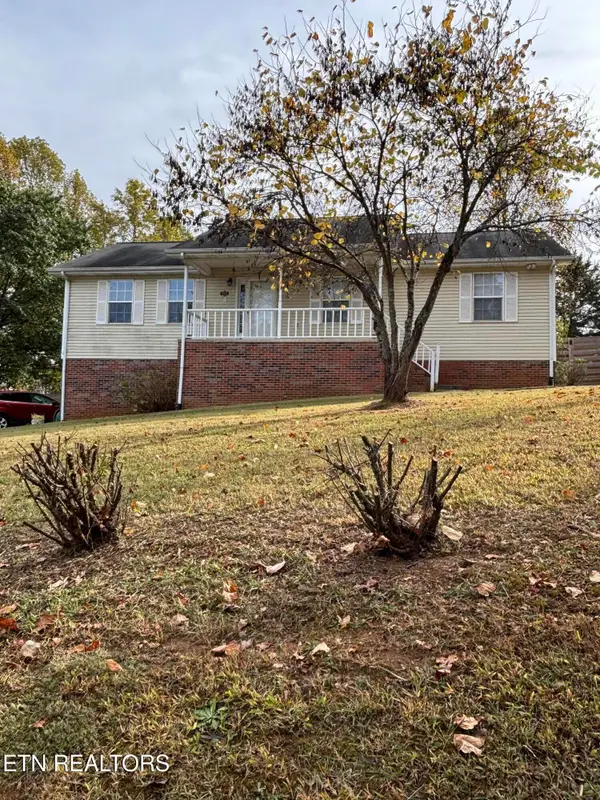 $415,000Active3 beds 2 baths1,456 sq. ft.
$415,000Active3 beds 2 baths1,456 sq. ft.862 Hinkle Estates Drive, Seymour, TN 37865
MLS# 1320145Listed by: SUNDOWN REALTY, INC. 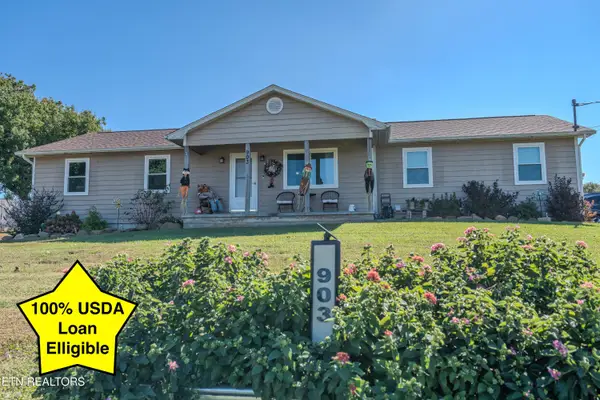 $309,900Pending3 beds 2 baths1,092 sq. ft.
$309,900Pending3 beds 2 baths1,092 sq. ft.903 Amy St, Seymour, TN 37865
MLS# 1319843Listed by: KELLER WILLIAMS REALTY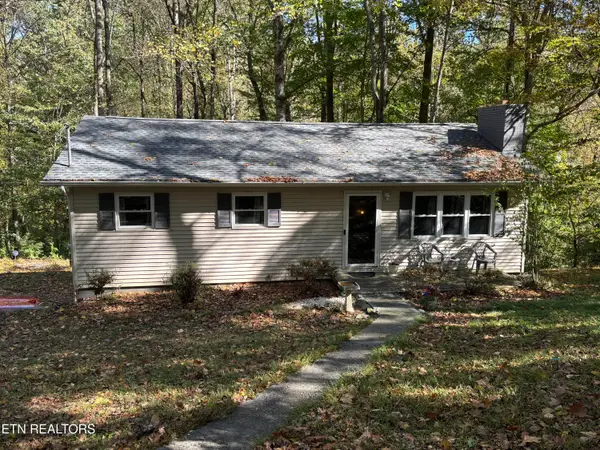 $309,900Active3 beds 2 baths1,352 sq. ft.
$309,900Active3 beds 2 baths1,352 sq. ft.802 Hinkle Rd, Seymour, TN 37865
MLS# 1319726Listed by: THE REAL ESTATE FIRM, INC.
