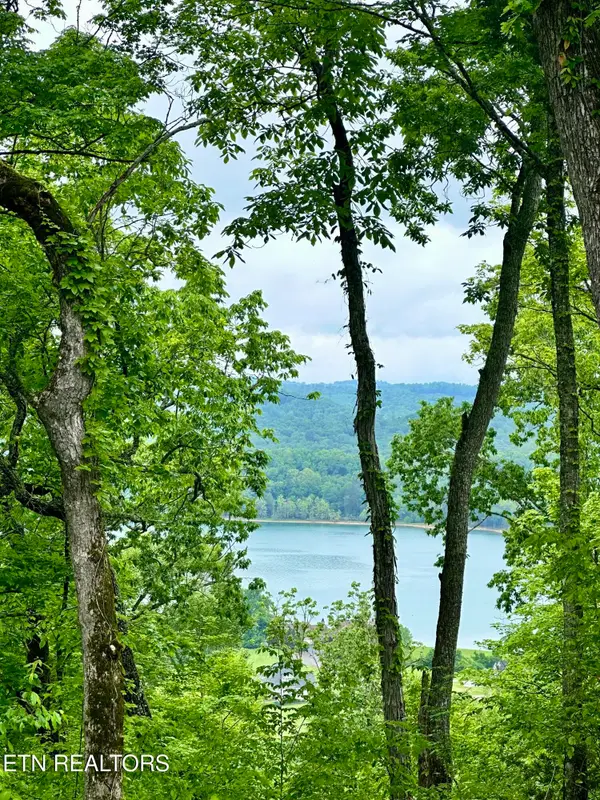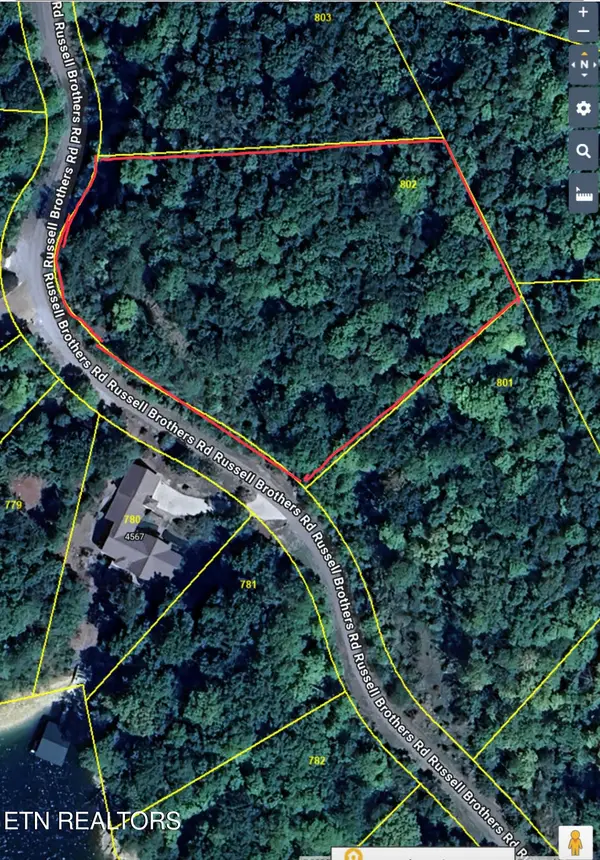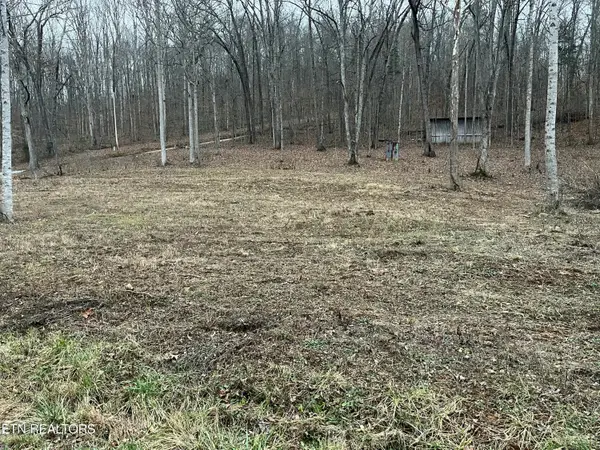1130 Lakeview Drive, Sharps Chapel, TN 37866
Local realty services provided by:Better Homes and Gardens Real Estate Jackson Realty
1130 Lakeview Drive,Sharps Chapel, TN 37866
$879,900
- 4 Beds
- 4 Baths
- 3,266 sq. ft.
- Single family
- Active
Listed by: nikki moore
Office: realty executives associates
MLS#:1315640
Source:TN_KAAR
Price summary
- Price:$879,900
- Price per sq. ft.:$269.41
- Monthly HOA dues:$10.83
About this home
FIRST TIME ON THE MARKET this stunning custom-built cabin is perched in the sought-after NORRIS SHORES subdivision where lake life abounds with spacious lots, luxury homes, & community amenities including a club house, boat ramp, & docks rentals when available! You can choose to stay secluded enjoying your 10.99-acre lot or join in on the community fun throughout the year! The location is perfect with fishing, boating ATV trails, marinas, restaurants with live music, & much more nearby! The cabin has breathtaking lake views from inside the home & on the relaxing porches! The owners spared no expense during building with a keen eye for attention to detail inside & out! Stones gathered from the property were used for gorgeous accents throughout the home & fireplaces. As your guests enter, they are greeted with lake views in the open concept living space. The main level offers the main bedroom with ensuite, kitchen, dining, living room, half bathroom, laundry, & porches. The second story has a loft with views, 2 bedrooms, & a full bathroom. In the walkout basement you have a 2nd living space with a bedroom, bathroom, living/bonus room, full kitchen, & laundry/utility room. The 2-story detached garage & workshop offer lots of storage & potential for another separate living quarters. Whether you're a car enthusiast, wood worker, or hobbyist of some fashion, this property offers the space to fulfill your heart's desires! Atop the property borders Woodside Lane where you can stroll to a gazebo in a serene setting to admire more pristine views! When the leaves fall, you have gorgeous views from 3 sides of this gathering place! Check out the subdivision's website www.norrisshores.com for fun community events, restrictions, & more! Call today to schedule your private showing. Buyers shall verify all information.
Contact an agent
Home facts
- Year built:1996
- Listing ID #:1315640
- Added:148 day(s) ago
- Updated:February 11, 2026 at 03:25 PM
Rooms and interior
- Bedrooms:4
- Total bathrooms:4
- Full bathrooms:3
- Half bathrooms:1
- Living area:3,266 sq. ft.
Heating and cooling
- Cooling:Central Cooling
- Heating:Central, Propane
Structure and exterior
- Year built:1996
- Building area:3,266 sq. ft.
- Lot area:10.99 Acres
Utilities
- Sewer:Septic Tank
Finances and disclosures
- Price:$879,900
- Price per sq. ft.:$269.41
New listings near 1130 Lakeview Drive
- New
 $360,000Active29.14 Acres
$360,000Active29.14 AcresOak Grove Rd, Sharps Chapel, TN 37866
MLS# 1329094Listed by: LAKE HOMES REALTY - New
 $135,000Active0.73 Acres
$135,000Active0.73 Acres0 Helms Ferry Rd, Sharps Chapel, TN 37866
MLS# 3124625Listed by: EXP REALTY - New
 $79,900Active1.1 Acres
$79,900Active1.1 Acres0 Russell Brothers Rd, Sharps Chapel, TN 37866
MLS# 3122240Listed by: GO REALTY, LLC  $65,000Active0.83 Acres
$65,000Active0.83 AcresLot 47 Sunny St, Sharps Chapel, TN 37866
MLS# 1328017Listed by: GABLES & GATES, REALTORS $499,900Active3 beds 4 baths2,472 sq. ft.
$499,900Active3 beds 4 baths2,472 sq. ft.206 Old Leadmine Bend Rd, Sharps Chapel, TN 37866
MLS# 1327800Listed by: REALTY EXECUTIVES ASSOCIATES $42,500Active1.39 Acres
$42,500Active1.39 AcresLot 731 Russell Brothers Rd, Sharps Chapel, TN 37866
MLS# 1327626Listed by: GABLES & GATES, REALTORS $30,000Active2.01 Acres
$30,000Active2.01 AcresRussell Brothers Road Rd, Sharps Chapel, TN 37866
MLS# 1323974Listed by: NORTH CUMBERLAND REALTY, LLC $42,900Active2.2 Acres
$42,900Active2.2 Acres156 Lakeview Drive, Sharps Chapel, TN 37866
MLS# 3113051Listed by: ELITE REALTY $45,000Active1.03 Acres
$45,000Active1.03 AcresLot 161R Garfield Lane, Sharps Chapel, TN 37866
MLS# 1327462Listed by: GABLES & GATES, REALTORS $79,900Active1.16 Acres
$79,900Active1.16 AcresLeadmine Bend Rd, Sharps Chapel, TN 37866
MLS# 1327230Listed by: TURN KEY REALTY

