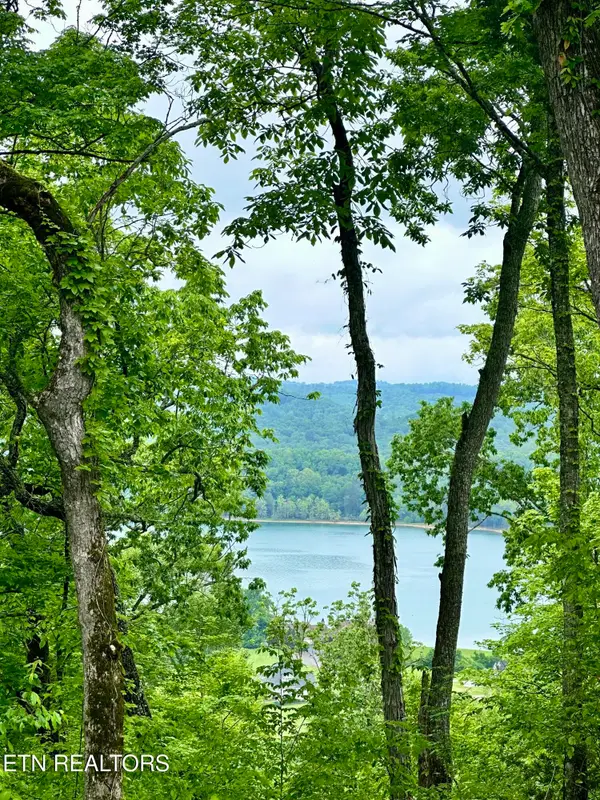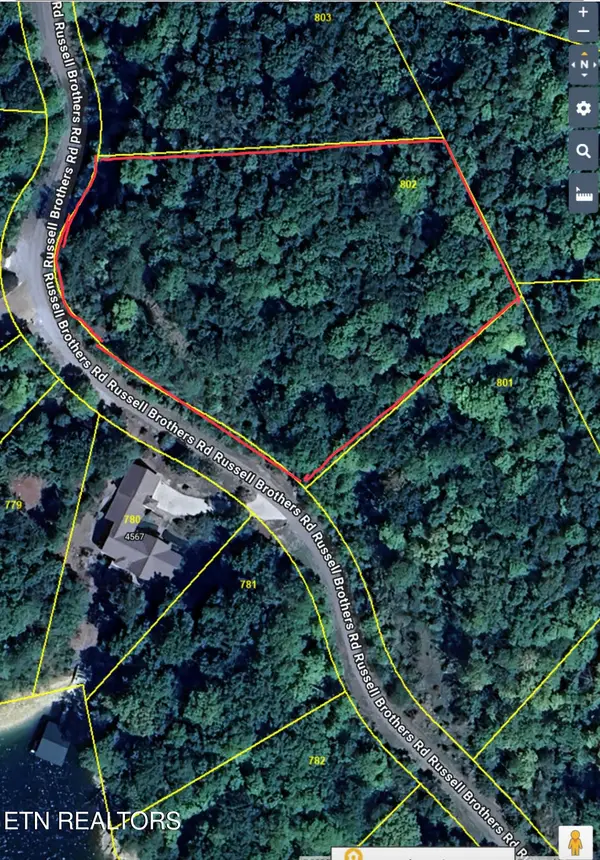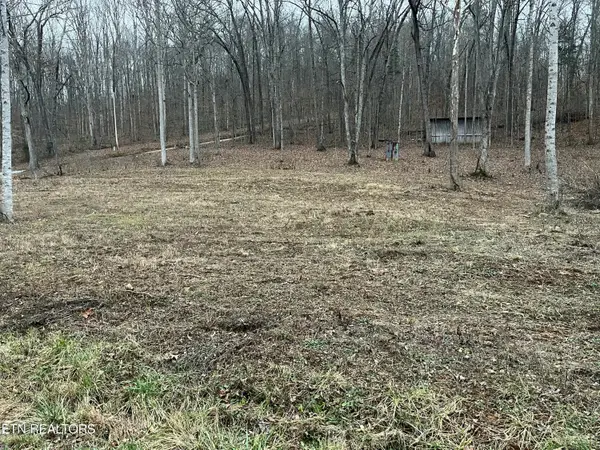255 Sunset View, Sharps Chapel, TN 37866
Local realty services provided by:Better Homes and Gardens Real Estate Gwin Realty
255 Sunset View,Sharps Chapel, TN 37866
$899,500
- 4 Beds
- 4 Baths
- 4,946 sq. ft.
- Single family
- Active
Listed by: debbi gierat
Office: lakeside realty, llc.
MLS#:1292445
Source:TN_KAAR
Price summary
- Price:$899,500
- Price per sq. ft.:$181.86
- Monthly HOA dues:$41
About this home
Wide open spaces within this architectural beauty! Welcome home to this exceptional Frank Lloyd Wright inspired, architect perfected, home in beautiful Sunset Bay. Solid Construction, virtually maintenance free, brick exterior, nearly 5000sqft, custom designed inside and out to capture captivating, year round Norris Lake & mountain views. Priced less than $182sqft, you couldn't come close to being able to build for that amount! Home is in walking distance of your (optional**) year round water, Private Marina Slip** providing all of the convenience of water access without the routine dock maintenance & expense of a lakefront home dock. Thoughtful, easy (LEVEL) access into home at entry & from spacious (& Lake area rare) 3+ car attached garage for all the toys & addl storage you may need. Interior of home is truly an ''open floor plan'' with main level living. Large windows and high ceilings throughout bring the outside in like a breath of E TN fresh air. Kick back, grill, chill or just enjoy the views from either of the two covered patios strategically designed to be sunshine & or cool shade. Open kitchen, dining and family room provides plenty of space for family & friends. Wake up to the Lake views from your primary bedroom suite on main. An ample amount of space has also been allocated to the utility room. Tons of storage and room to add an addl refrigerator, icemaker etc. Upstairs there are an additional (3) guest bedrooms and full bath. If that's not enough living area there's an updated lower level to further entertain! Recently finished to include a bath and addl bonus room that can be what ever you choose, ie: an Office or Media Room. (Orig blueprints of home are available) Fiber Optic - High Speed Internet is now available! Sunset Bay is a sophisticated yet casual development perfectly positioned in the 'middle of everything' Norris Lake as to offer. With Knoxville, Maynardville, Tazewell, Morristown & Middlesboro KY, VA all in proximity. Premier Woodlake Golf Club only a few miles away! If you've priced out New Construction costs & timelines, you'll know this is a MUST SEE (re: **Marina Membership option: initial fee negotiable to purchase, quarterly fee required to maintain Slip, Lift) Select furnishings also available to negotiate but not included. Also Available for consideration but not included in list price is adjacent L# 383 (.73 acres), combined total 1.45 acres to protect your Lake & Mtn views. Buyers Agent & or Buyer to verify all information. Current restrictions are readily accessible on Development website.
Contact an agent
Home facts
- Year built:2014
- Listing ID #:1292445
- Added:342 day(s) ago
- Updated:February 11, 2026 at 03:25 PM
Rooms and interior
- Bedrooms:4
- Total bathrooms:4
- Full bathrooms:2
- Half bathrooms:2
- Living area:4,946 sq. ft.
Heating and cooling
- Cooling:Attic Fan, Central Cooling
- Heating:Central, Electric
Structure and exterior
- Year built:2014
- Building area:4,946 sq. ft.
- Lot area:0.72 Acres
Finances and disclosures
- Price:$899,500
- Price per sq. ft.:$181.86
New listings near 255 Sunset View
- New
 $360,000Active29.14 Acres
$360,000Active29.14 AcresOak Grove Rd, Sharps Chapel, TN 37866
MLS# 1329094Listed by: LAKE HOMES REALTY - New
 $135,000Active0.73 Acres
$135,000Active0.73 Acres0 Helms Ferry Rd, Sharps Chapel, TN 37866
MLS# 3124625Listed by: EXP REALTY - New
 $79,900Active1.1 Acres
$79,900Active1.1 Acres0 Russell Brothers Rd, Sharps Chapel, TN 37866
MLS# 3122240Listed by: GO REALTY, LLC  $65,000Active0.83 Acres
$65,000Active0.83 AcresLot 47 Sunny St, Sharps Chapel, TN 37866
MLS# 1328017Listed by: GABLES & GATES, REALTORS $499,900Active3 beds 4 baths2,472 sq. ft.
$499,900Active3 beds 4 baths2,472 sq. ft.206 Old Leadmine Bend Rd, Sharps Chapel, TN 37866
MLS# 1327800Listed by: REALTY EXECUTIVES ASSOCIATES $42,500Active1.39 Acres
$42,500Active1.39 AcresLot 731 Russell Brothers Rd, Sharps Chapel, TN 37866
MLS# 1327626Listed by: GABLES & GATES, REALTORS $30,000Active2.01 Acres
$30,000Active2.01 AcresRussell Brothers Road Rd, Sharps Chapel, TN 37866
MLS# 1323974Listed by: NORTH CUMBERLAND REALTY, LLC $42,900Active2.2 Acres
$42,900Active2.2 Acres156 Lakeview Drive, Sharps Chapel, TN 37866
MLS# 3113051Listed by: ELITE REALTY $45,000Active1.03 Acres
$45,000Active1.03 AcresLot 161R Garfield Lane, Sharps Chapel, TN 37866
MLS# 1327462Listed by: GABLES & GATES, REALTORS $79,900Active1.16 Acres
$79,900Active1.16 AcresLeadmine Bend Rd, Sharps Chapel, TN 37866
MLS# 1327230Listed by: TURN KEY REALTY

