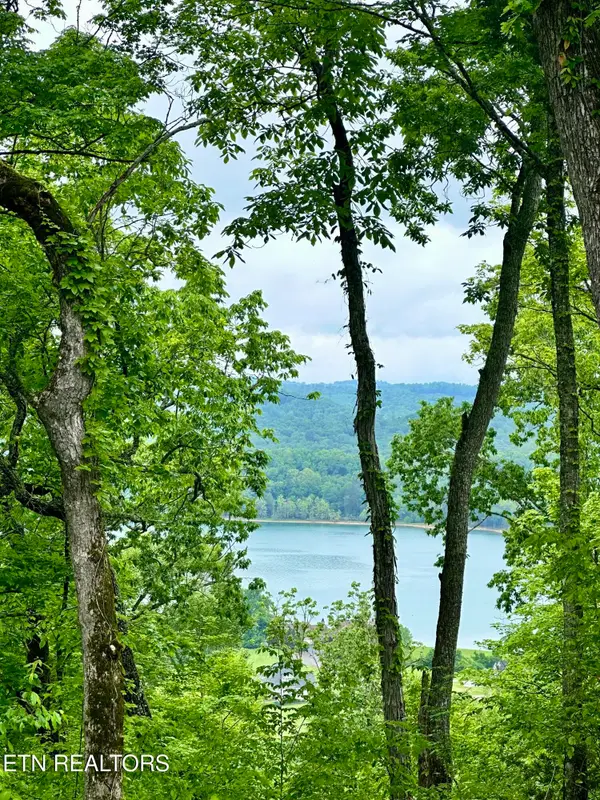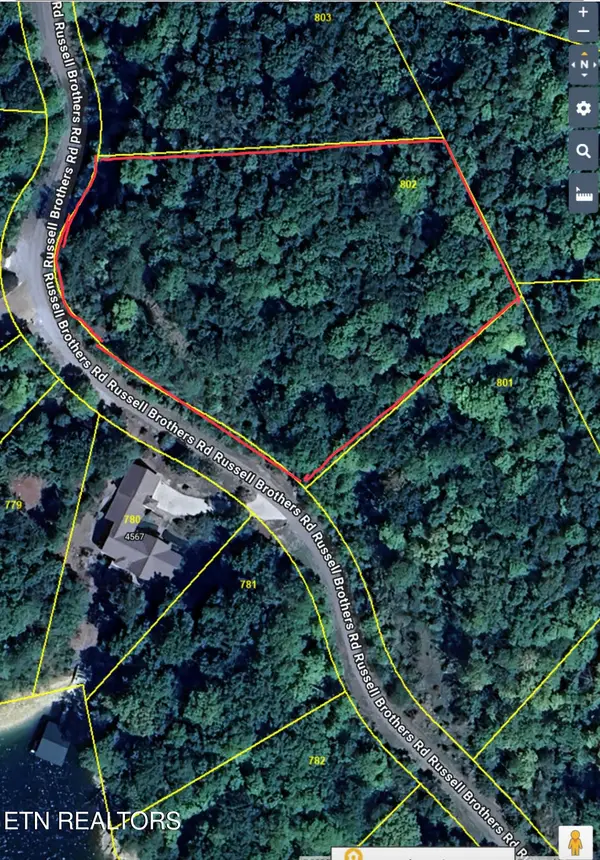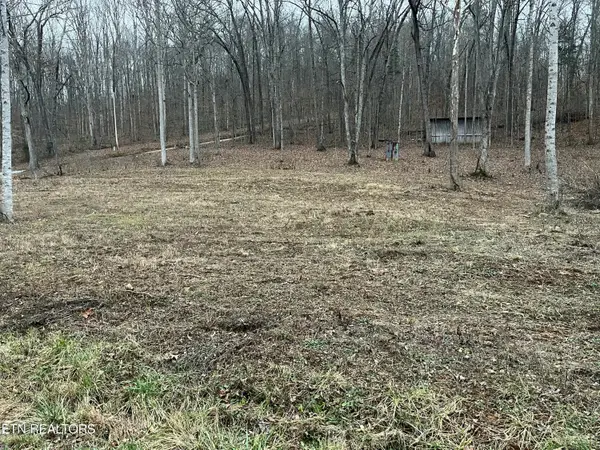317 Highland Trace Rd, Sharps Chapel, TN 37866
Local realty services provided by:Better Homes and Gardens Real Estate Jackson Realty
Listed by: brenda hamel
Office: wallace
MLS#:1292268
Source:TN_KAAR
Price summary
- Price:$599,000
- Price per sq. ft.:$332.78
- Monthly HOA dues:$12.5
About this home
Newly built Norris Lakefront home with 2-slip boat dock & swim platform on peaceful cove is waiting for you! This property is in the desired zone-1 /blueline or non-TVA shoreland.
Unfinished full Basement with 10 foot ceilings is a clean slate, ready for you to transform it into your perfect hangout area. The open floor plan with lots of windows allow for natural lighting.
Kitchen custom Amish wood cabinets & granite countertops are beautiful & timeless. Natural wood shelving line both sides of walk-in-pantry with room to add more, large window looks out over the yard. Decorative farmhouse sink is charming on kitchen island along side stainless steel dishwasher. Double ovens & large propane stove make cooking a breeze! Stainless steel refrigerator conveys.
Off kitchen is the laundry room which also opens into primary closet for quick convenience! The primary bedroom is relaxing looking out through the trees & over the water. The bright ensuite is a spa retreat, with separate vanities & sinks, private water closet, beautiful free standing soaking tub, walk-in-shower, and large walk-in-closet.
On the other side of the home you will find a spacious office with closet & several large windows letting in the sunshine. Across hall is a beautiful sunroom wrapped in windows, with a large closet & french-doors leading onto back deck. This room will be a favorite!
The private upper & lower decks look out over lake. It's a short walk to the water and your covered double slip boat dock & swim platform, perfect for just hanging out in the sun!
The unfinished walk-out basement with 10 foot ceilings offers a ton of storage. Or finish the downstairs for additional living space. All this is waiting and ready for you to have amazing summers on Norris Lake! Add a cozy fireplace & enjoy the wintertime as well!
The private community Highlands Park is just two lots over, with boat ramp, dock, covered picnic area, BBQ, firepit area & playground! What wonderful amenities so close by.
Video:
https://youtu.be/OimswKLqEXE
Photos/Video by 'Captured Photons Photography'
Buyer / buyer's agent to verify all information. HOME SOLD AS IS. Perk test done 2021 front of home perked for 2 bedrooms, due to excavation error, field-lines had to be moved to back and perked for 1 bedroom.
Contact an agent
Home facts
- Year built:2024
- Listing ID #:1292268
- Added:343 day(s) ago
- Updated:February 10, 2026 at 08:36 AM
Rooms and interior
- Bedrooms:1
- Total bathrooms:2
- Full bathrooms:2
- Living area:1,800 sq. ft.
Heating and cooling
- Cooling:Central Cooling
- Heating:Central, Electric, Propane
Structure and exterior
- Year built:2024
- Building area:1,800 sq. ft.
- Lot area:1.06 Acres
Schools
- High school:Union County
- Middle school:H Maynard
- Elementary school:Sharps Chapel
Utilities
- Sewer:Septic Tank
Finances and disclosures
- Price:$599,000
- Price per sq. ft.:$332.78
New listings near 317 Highland Trace Rd
- New
 $360,000Active29.14 Acres
$360,000Active29.14 AcresOak Grove Rd, Sharps Chapel, TN 37866
MLS# 1329094Listed by: LAKE HOMES REALTY - New
 $135,000Active0.73 Acres
$135,000Active0.73 Acres0 Helms Ferry Rd, Sharps Chapel, TN 37866
MLS# 3124625Listed by: EXP REALTY - New
 $79,900Active1.1 Acres
$79,900Active1.1 Acres0 Russell Brothers Rd, Sharps Chapel, TN 37866
MLS# 3122240Listed by: GO REALTY, LLC  $65,000Active0.83 Acres
$65,000Active0.83 AcresLot 47 Sunny St, Sharps Chapel, TN 37866
MLS# 1328017Listed by: GABLES & GATES, REALTORS $499,900Active3 beds 4 baths2,472 sq. ft.
$499,900Active3 beds 4 baths2,472 sq. ft.206 Old Leadmine Bend Rd, Sharps Chapel, TN 37866
MLS# 1327800Listed by: REALTY EXECUTIVES ASSOCIATES $42,500Active1.39 Acres
$42,500Active1.39 AcresLot 731 Russell Brothers Rd, Sharps Chapel, TN 37866
MLS# 1327626Listed by: GABLES & GATES, REALTORS $30,000Active2.01 Acres
$30,000Active2.01 AcresRussell Brothers Road Rd, Sharps Chapel, TN 37866
MLS# 1323974Listed by: NORTH CUMBERLAND REALTY, LLC $42,900Active2.2 Acres
$42,900Active2.2 Acres156 Lakeview Drive, Sharps Chapel, TN 37866
MLS# 3113051Listed by: ELITE REALTY $45,000Active1.03 Acres
$45,000Active1.03 AcresLot 161R Garfield Lane, Sharps Chapel, TN 37866
MLS# 1327462Listed by: GABLES & GATES, REALTORS $79,900Active1.16 Acres
$79,900Active1.16 AcresLeadmine Bend Rd, Sharps Chapel, TN 37866
MLS# 1327230Listed by: TURN KEY REALTY

