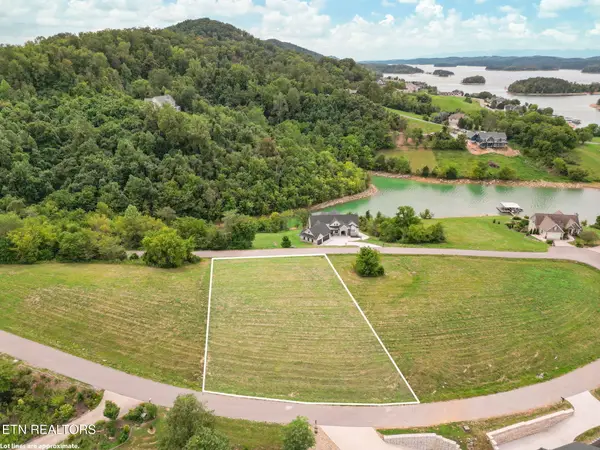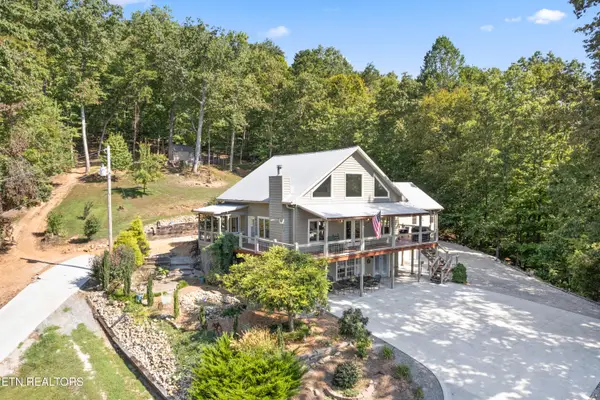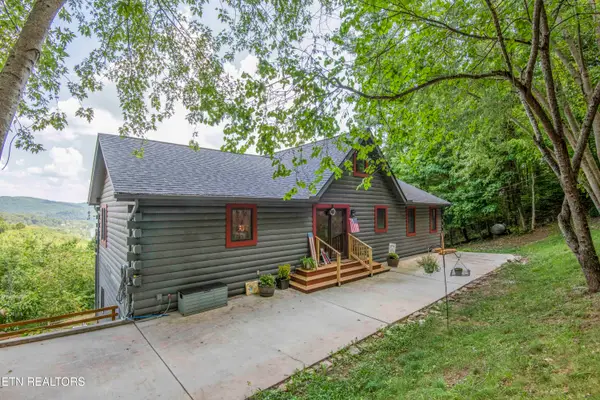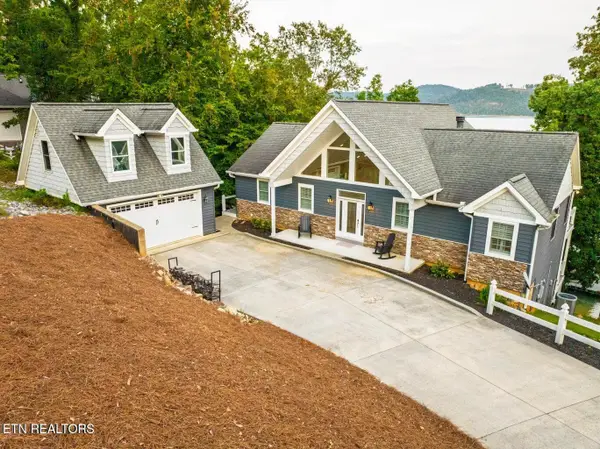657 Norris Shores Drive, Sharps Chapel, TN 37866
Local realty services provided by:Better Homes and Gardens Real Estate Jackson Realty
657 Norris Shores Drive,Sharps Chapel, TN 37866
$2,100,000
- 3 Beds
- 5 Baths
- 3,800 sq. ft.
- Single family
- Pending
Listed by:josh hood
Office:gables & gates, realtors
MLS#:1312938
Source:TN_KAAR
Price summary
- Price:$2,100,000
- Price per sq. ft.:$552.63
- Monthly HOA dues:$10.83
About this home
Welcome to your dream lakefront getaway! This exquisite 5-bedroom, 4.5-bath home offers 3,800 square feet of luxurious living space, perfectly positioned in a quiet, upscale neighborhood on year-round deep water with breathtaking views of Island F and Norris Lake!
Thoughtfully designed with high-end finishes throughout, this home boasts an open floor plan ideal for entertaining, a spacious great room with a cozy fireplace, and a gourmet kitchen featuring KitchenAid appliances, and quartz counter tops. The main-level primary suite provides convenience and comfort, while the additional living space above the garage is perfect for guests, a home office, or recreation, plus a fun bunk room just for the kids.
Enjoy outdoor living at its finest with a screened-in porch, two-story deck, and a charming outdoor fireplace. A private, oversized dock with a boat lift, huge sundeck, bar area, and golf cart path access There's also ample parking for a boat trailer and the additional garage for water toys or fishing boat make lake life easy!
Whether you're relaxing on the deck or taking the boat out, you'll love the peaceful surroundings and gorgeous lake views. The home is part of a beautiful community with a neighborhood marina and clubhouse and is conveniently located near multiple other marinas for dining and recreation.
Don't miss your chance to own a slice of paradise on Norris Lake this is lakefront living at its finest.
Contact an agent
Home facts
- Year built:2021
- Listing ID #:1312938
- Added:25 day(s) ago
- Updated:August 30, 2025 at 07:44 AM
Rooms and interior
- Bedrooms:3
- Total bathrooms:5
- Full bathrooms:4
- Half bathrooms:1
- Living area:3,800 sq. ft.
Heating and cooling
- Cooling:Central Cooling
- Heating:Central, Electric
Structure and exterior
- Year built:2021
- Building area:3,800 sq. ft.
- Lot area:1.53 Acres
Utilities
- Sewer:Septic Tank
Finances and disclosures
- Price:$2,100,000
- Price per sq. ft.:$552.63
New listings near 657 Norris Shores Drive
 $289,900Active3 beds 2 baths1,092 sq. ft.
$289,900Active3 beds 2 baths1,092 sq. ft.2670 Sharps Chapel Rd, Sharps Chapel, TN 37866
MLS# 1314423Listed by: REALTY GROUP $135,000Active1.81 Acres
$135,000Active1.81 AcresLot 415 Russell Brothers Rd, Sharps Chapel, TN 37866
MLS# 1313962Listed by: GABLES & GATES, REALTORS $62,500Active0.71 Acres
$62,500Active0.71 AcresLOT 514 Brittney Lane, Sharps Chapel, TN 37866
MLS# 1313666Listed by: ELITE REALTY $69,900Active1.03 Acres
$69,900Active1.03 AcresLot 77 Russell Brothers Rd, Sharps Chapel, TN 37866
MLS# 1313220Listed by: REALTY EXECUTIVES ASSOCIATES $79,000Active1.54 Acres
$79,000Active1.54 AcresLot 541 Russell Brothers Rd, Sharps Chapel, TN 37866
MLS# 1313181Listed by: GABLES & GATES, REALTORS $449,000Active2 beds 3 baths1,986 sq. ft.
$449,000Active2 beds 3 baths1,986 sq. ft.755 Tanglewood Rd, Sharps Chapel, TN 37866
MLS# 1313146Listed by: GABLES & GATES, REALTORS $725,000Pending3 beds 4 baths3,448 sq. ft.
$725,000Pending3 beds 4 baths3,448 sq. ft.310 Lakeview Drive, Sharps Chapel, TN 37866
MLS# 1312954Listed by: GABLES & GATES, REALTORS $775,000Active3 beds 2 baths3,064 sq. ft.
$775,000Active3 beds 2 baths3,064 sq. ft.699 Lakeview Drive, Sharps Chapel, TN 37866
MLS# 1312221Listed by: ELLISON REALTY $1,590,000Pending4 beds 4 baths2,750 sq. ft.
$1,590,000Pending4 beds 4 baths2,750 sq. ft.1401 Lakeview Drive, Sharps Chapel, TN 37866
MLS# 1312226Listed by: THE CARTER GROUP, EXP REALTY
