1106 Hwy 130w, Shelbyville, TN 37160
Local realty services provided by:Better Homes and Gardens Real Estate Heritage Group
1106 Hwy 130w,Shelbyville, TN 37160
$1,899,000
- 3 Beds
- 2 Baths
- 2,475 sq. ft.
- Single family
- Active
Listed by: mitchell butler
Office: parks auction & realty
MLS#:2805342
Source:NASHVILLE
Price summary
- Price:$1,899,000
- Price per sq. ft.:$767.27
About this home
Welcome home to your designer custom timber frame ! This is where rustic charm meets modern amenities, creating a cozy and inviting home overlooking the picturesque Sugar Creek. Boasting 24 acres it exudes the tranquility of a country lodge but only a 3 mile drive to town. Heated floors 8ft exterior doors 2 porches, hardy board and batten siding and lighted cupola invites you home. Open concept kitchen, living, dining reveals 10ft shiplap walls exposed timber trusses and ceilings gas log fireplace 3 sets French doors open onto covered porch and deck Live oak countertops adorn the custom shaker cabinets which include Z-Line appliances and a new 2025 Z-Line fridge. View the creek and studio from dining windows with deep sills to accommodate your favorite plants. A spacious butlers pantry is complete with storage for china and linens cabinet with sink idea for a coffee bar. First level master suite boast wood beams and ceilings double 6Ft windows a deep walk in closet ,and a master bath with tiled shower and quartz double vanity . The large den /family room was designed to provide an optional bedroom with 2nd bath close by. 2nd bath has tile shower ,live edge oak counter tops apron sink Second floor loft offers ample storage and closet area ,hardwood ,and fun cozy childrens bunk room with unique ships ladder stairs The 40x60 pole barn with 5 spacious bays offers parking. the property has boundary fencing and some cross fencing long road frontage on 64w driveway entrance is on 130w 700 ft private drive . property also has potential building sites and income opportunities with 3 RV hook ups
Contact an agent
Home facts
- Year built:2023
- Listing ID #:2805342
- Added:243 day(s) ago
- Updated:November 19, 2025 at 03:34 PM
Rooms and interior
- Bedrooms:3
- Total bathrooms:2
- Full bathrooms:2
- Living area:2,475 sq. ft.
Heating and cooling
- Cooling:Ceiling Fan(s), Central Air, Electric
- Heating:Central, Natural Gas, Radiant, Zoned
Structure and exterior
- Year built:2023
- Building area:2,475 sq. ft.
- Lot area:26 Acres
Schools
- High school:Cascade High School
- Middle school:Liberty Elementary
- Elementary school:Liberty Elementary
Utilities
- Water:Public, Water Available
- Sewer:Septic Tank
Finances and disclosures
- Price:$1,899,000
- Price per sq. ft.:$767.27
- Tax amount:$2,372
New listings near 1106 Hwy 130w
- New
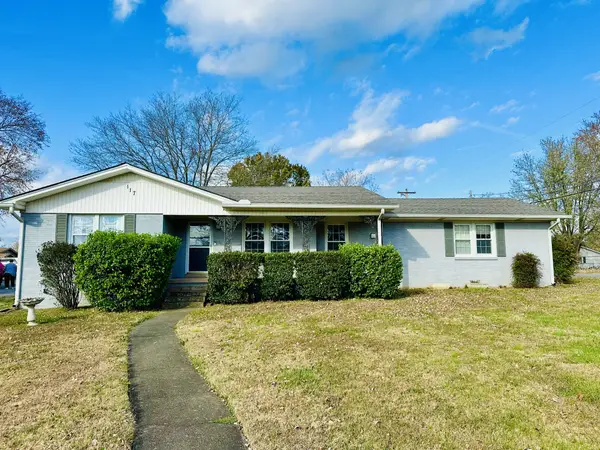 $349,900Active2 beds 2 baths2,160 sq. ft.
$349,900Active2 beds 2 baths2,160 sq. ft.117 Blue Ribbon Pkwy, Shelbyville, TN 37160
MLS# 3047468Listed by: RED REALTY, LLC - New
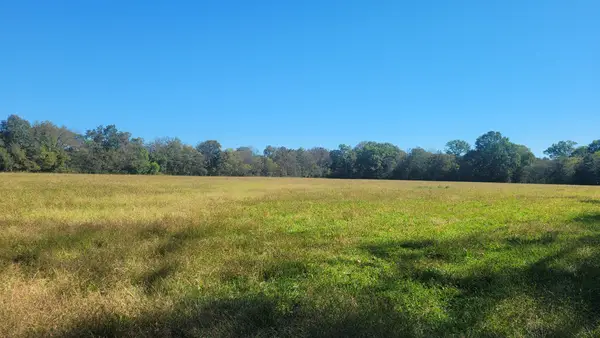 $2,950,000Active-- beds -- baths
$2,950,000Active-- beds -- baths6 Pass Rd, Shelbyville, TN 37160
MLS# 3047713Listed by: STEVE COTHRAN REALTY, LLC - New
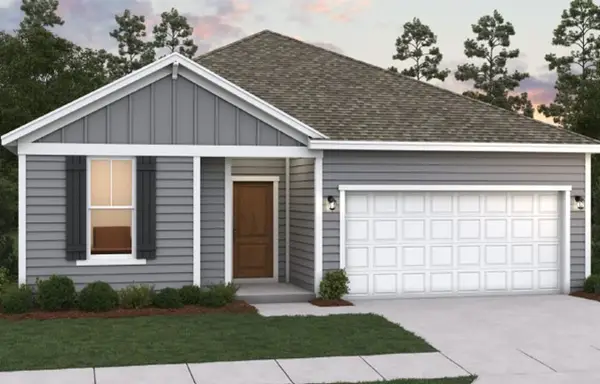 $336,200Active3 beds 2 baths1,842 sq. ft.
$336,200Active3 beds 2 baths1,842 sq. ft.225 Idle Drive, Shelbyville, TN 37160
MLS# 3047685Listed by: DREAM FINDERS HOLDINGS, LLC - New
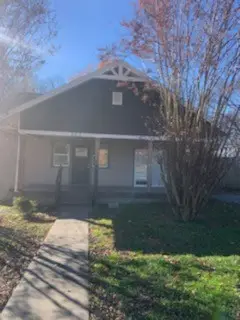 $199,900Active4 beds 3 baths1,388 sq. ft.
$199,900Active4 beds 3 baths1,388 sq. ft.112 E Cedar St, Shelbyville, TN 37160
MLS# 3046921Listed by: KELLER WILLIAMS RUSSELL REALTY & AUCTION - New
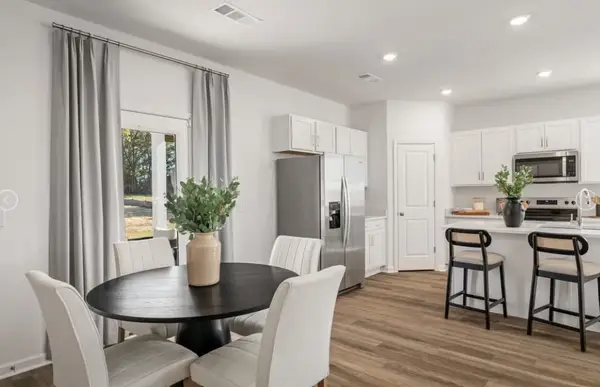 $383,325Active4 beds 3 baths2,309 sq. ft.
$383,325Active4 beds 3 baths2,309 sq. ft.227 Idle Drive, Shelbyville, TN 37160
MLS# 3047042Listed by: DREAM FINDERS HOLDINGS, LLC - New
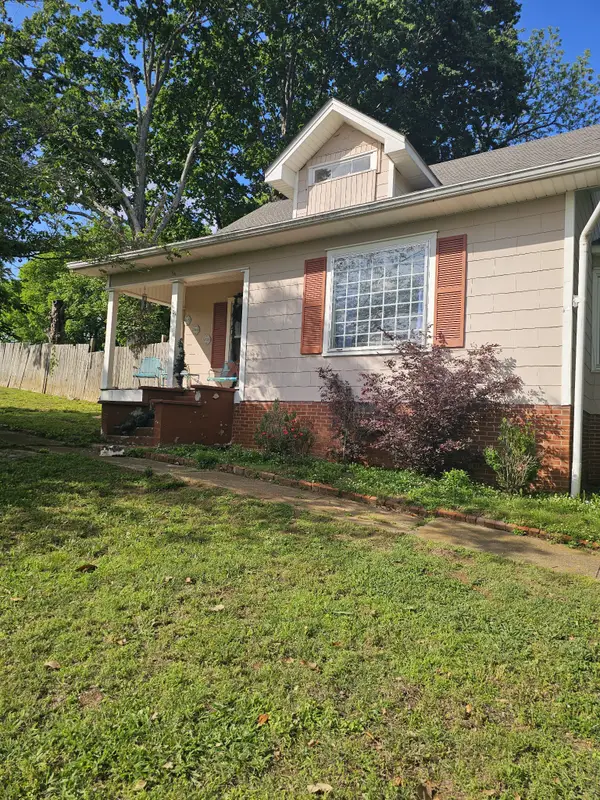 $300,000Active4 beds 3 baths3,168 sq. ft.
$300,000Active4 beds 3 baths3,168 sq. ft.201 Shelbyville Mills Rd, Shelbyville, TN 37160
MLS# 3046329Listed by: LPT REALTY LLC - New
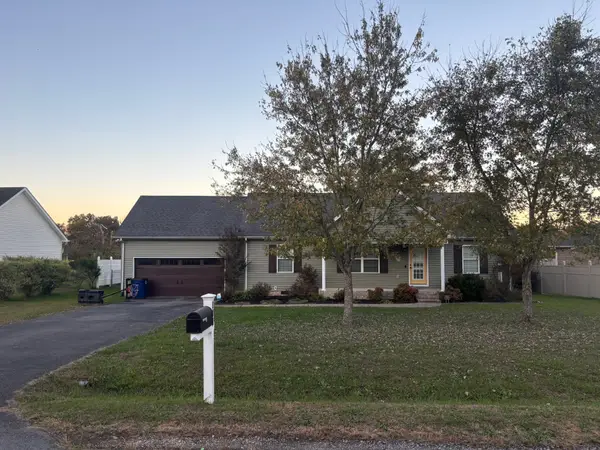 $284,000Active3 beds 2 baths1,170 sq. ft.
$284,000Active3 beds 2 baths1,170 sq. ft.302 Graydon St, Shelbyville, TN 37160
MLS# 3042873Listed by: HASTY REALTY LLC - New
 $244,900Active2 beds 2 baths1,173 sq. ft.
$244,900Active2 beds 2 baths1,173 sq. ft.1503 Green Ln, Shelbyville, TN 37160
MLS# 3046162Listed by: KELLER WILLIAMS REALTY - MURFREESBORO 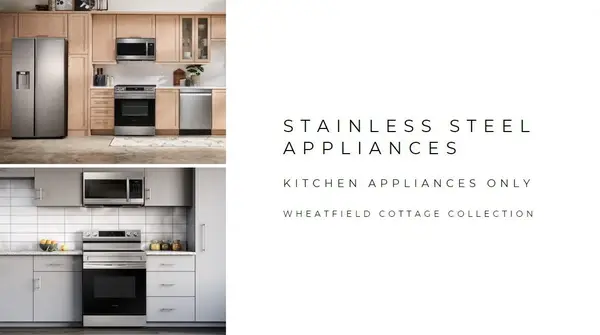 $318,990Pending3 beds 2 baths1,335 sq. ft.
$318,990Pending3 beds 2 baths1,335 sq. ft.232 Republic St, Shelbyville, TN 37160
MLS# 3046086Listed by: OLE SOUTH REALTY- New
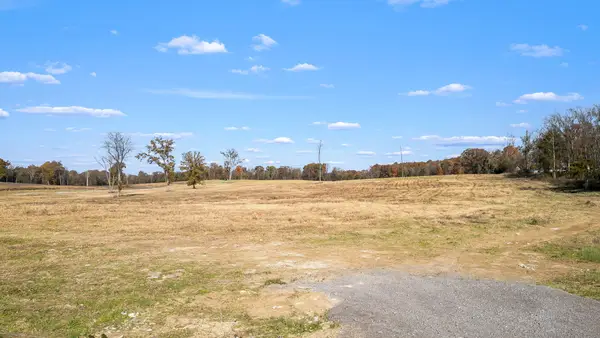 $265,000Active10.61 Acres
$265,000Active10.61 Acres0 Dixon Rd, Shelbyville, TN 37160
MLS# 3045417Listed by: WOODRUFF REALTY & AUCTION
