118 Maupin Cir, Shelbyville, TN 37160
Local realty services provided by:Better Homes and Gardens Real Estate Ben Bray & Associates
118 Maupin Cir,Shelbyville, TN 37160
$1,377,777
- 4 Beds
- 4 Baths
- 4,308 sq. ft.
- Single family
- Active
Listed by: lisa jurney walker
Office: lhi homes international
MLS#:2564009
Source:NASHVILLE
Price summary
- Price:$1,377,777
- Price per sq. ft.:$319.82
About this home
Exquisite Home on 15 acres with 688ft of River Frontage on the DUCK RIVER in Riverbend Country Club! You can have it all: Acreage, River, Golf AND Seller is offering up to $25,000 toward a 2-1 Interest Rate Buydown. Perfect for a large or growing family. New Roof~2 New HVACS~New Kitchen & Quartz countertops~Huge Primary Suite w/Lounge Area down~Luxury Primary Bath~2nd Primary Suite Up w/attached Bonus Room (perfect In-Law Suite or for Teens)~Ferguson Lighting & Fixtures~Large Southern Front Porch~Deeded Mini Farm: Horses, Chickens etc. allowed. 1200sf workshop w/half bath for DIY projects. CC memberships avail~15 level acres lead to your private river retreat! Kayak from your own backyard~Sunbathe in the river and Enjoy Life! High-Speed Internet/Cable~Fiber Optic avail. NO HOA! Truly a must see! Too much to list. Recent upgrades and the CC&Rs are in the media section.
Contact an agent
Home facts
- Year built:1999
- Listing ID #:2564009
- Added:899 day(s) ago
- Updated:February 12, 2026 at 06:38 PM
Rooms and interior
- Bedrooms:4
- Total bathrooms:4
- Full bathrooms:3
- Half bathrooms:1
- Living area:4,308 sq. ft.
Heating and cooling
- Cooling:Ceiling Fan(s), Central Air, Electric
- Heating:Central, Electric, Natural Gas
Structure and exterior
- Roof:Asphalt
- Year built:1999
- Building area:4,308 sq. ft.
- Lot area:15.45 Acres
Schools
- High school:Community High School
- Middle school:Liberty Elementary
- Elementary school:Liberty Elementary
Utilities
- Water:Public, Water Available
- Sewer:Septic Tank
Finances and disclosures
- Price:$1,377,777
- Price per sq. ft.:$319.82
- Tax amount:$2,850
New listings near 118 Maupin Cir
- New
 $80,000Active2.5 Acres
$80,000Active2.5 Acres0 Ledbetter Rd, Shelbyville, TN 37160
MLS# 3128725Listed by: CRAIG AND WHEELER REALTY & AUCTION - New
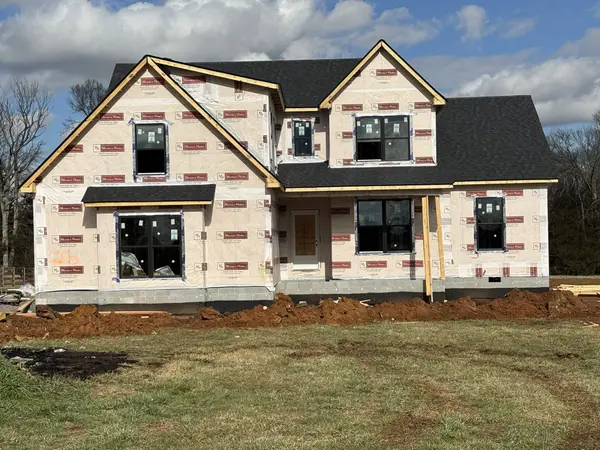 $729,900Active4 beds 3 baths2,654 sq. ft.
$729,900Active4 beds 3 baths2,654 sq. ft.0 Unionville Deason Rd, Shelbyville, TN 37160
MLS# 3128001Listed by: SIMPLIHOM - THE RESULTS TEAM 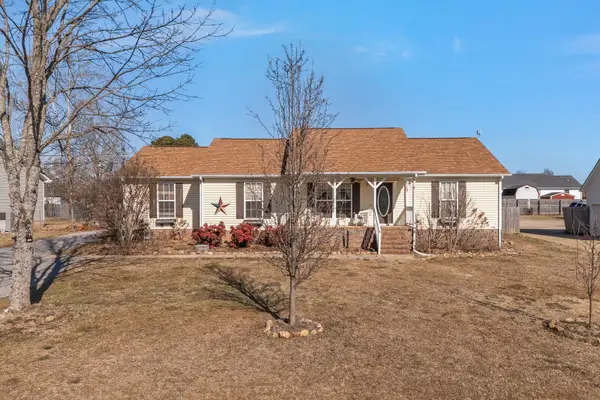 $295,000Pending3 beds 2 baths1,392 sq. ft.
$295,000Pending3 beds 2 baths1,392 sq. ft.216 Warren Cir, Shelbyville, TN 37160
MLS# 3118491Listed by: KELLER WILLIAMS REALTY - MURFREESBORO- New
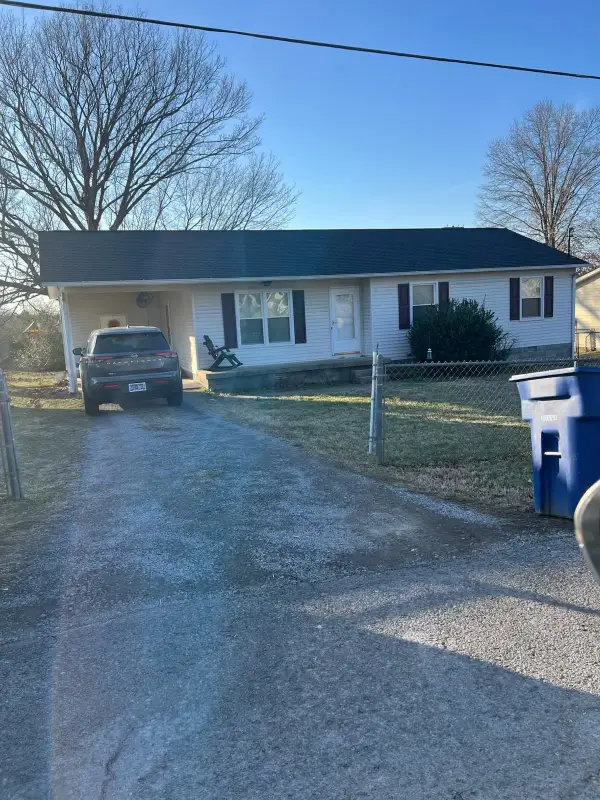 $275,000Active3 beds 2 baths1,108 sq. ft.
$275,000Active3 beds 2 baths1,108 sq. ft.17031/2 Gordon Rd N, Shelbyville, TN 37160
MLS# 3127624Listed by: WOODRUFF REALTY & AUCTION - New
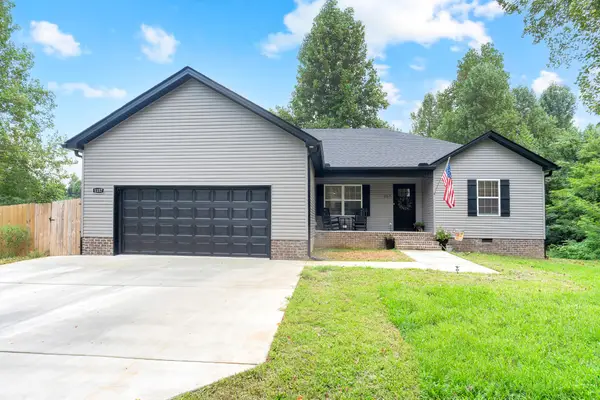 $334,900Active3 beds 2 baths1,500 sq. ft.
$334,900Active3 beds 2 baths1,500 sq. ft.1157 Mount Herman Rd, Shelbyville, TN 37160
MLS# 3123696Listed by: BETTER HOMES & GARDENS REAL ESTATE HERITAGE GROUP - New
 $489,900Active3 beds 2 baths2,096 sq. ft.
$489,900Active3 beds 2 baths2,096 sq. ft.207 Megan Cir, Shelbyville, TN 37160
MLS# 3118477Listed by: WOODRUFF REALTY & AUCTION - New
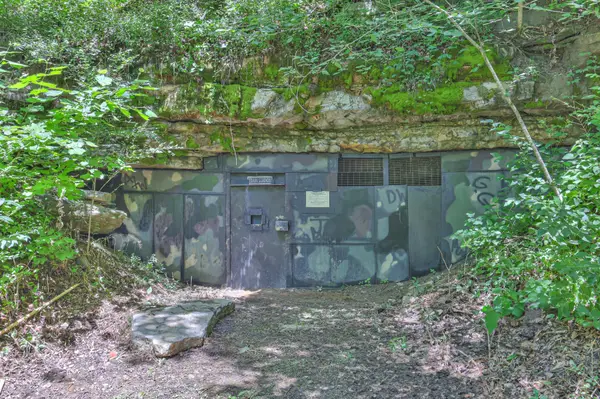 $1,050,000Active-- beds -- baths
$1,050,000Active-- beds -- baths0 Cavern Bunker, Shelbyville, TN 37160
MLS# 3123426Listed by: HASTY REALTY LLC - New
 $1,050,000Active2 beds 2 baths1,200 sq. ft.
$1,050,000Active2 beds 2 baths1,200 sq. ft.0 Cavern Bunker, Shelbyville, TN 37160
MLS# 3123425Listed by: HASTY REALTY LLC - New
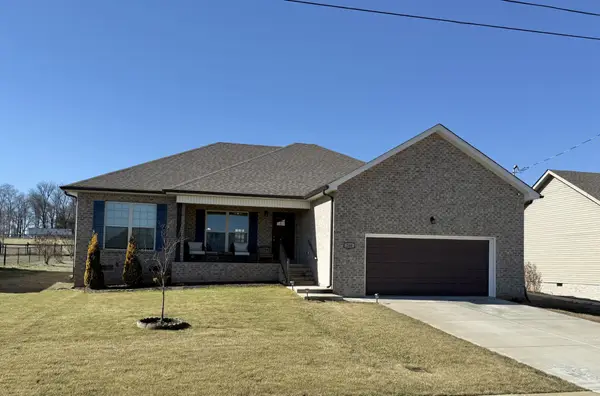 $354,900Active3 beds 2 baths1,500 sq. ft.
$354,900Active3 beds 2 baths1,500 sq. ft.204 Rose Ln, Shelbyville, TN 37160
MLS# 3123350Listed by: COLDWELL BANKER SOUTHERN REALTY - New
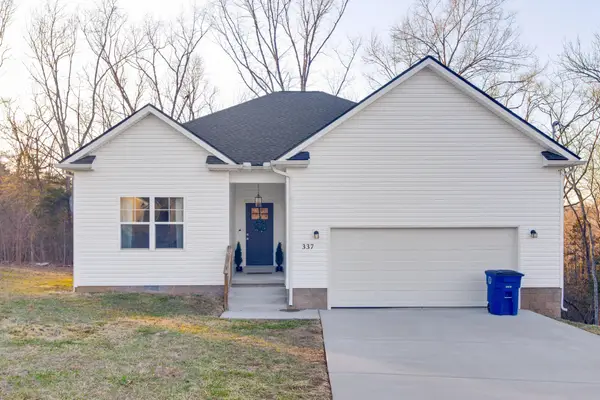 $339,900Active3 beds 2 baths1,452 sq. ft.
$339,900Active3 beds 2 baths1,452 sq. ft.337 Hilltop Dr, Shelbyville, TN 37160
MLS# 3123190Listed by: BERKSHIRE HATHAWAY HOMESERVICES WOODMONT REALTY

