900 Belmont Ave, Shelbyville, TN 37160
Local realty services provided by:Better Homes and Gardens Real Estate Ben Bray & Associates
900 Belmont Ave,Shelbyville, TN 37160
$175,000
- 3 Beds
- 2 Baths
- 2,506 sq. ft.
- Single family
- Active
Listed by:phyllis liggett
Office:crye-leike, inc., realtors
MLS#:2988737
Source:NASHVILLE
Price summary
- Price:$175,000
- Price per sq. ft.:$69.83
About this home
You should only hope you look this good at the age of 95! The charm and character that this home has to offer , with original hardwoods throughout ( except in the kitchen and baths) arched entryways in the living and dining room, the wood mantel, and a covered side porch that can be accessed by french doors, even a terrace off the kitchen area and of course a large lot, perfect for relaxation. She just needs some work done to bring her back to full life so that by 100 she is everything that she was before. Perfect for investors or the savvy home owner that is willing to put some sweat and equity in. We are aware of the foundation issues and have a quote from USS uploaded in the media section, so the list price is reflective of the work that needs to be done.SELLING AS IS, buyers are welcome to have any and all inspections done at buyers expense.
Contact an agent
Home facts
- Year built:1930
- Listing ID #:2988737
- Added:1 day(s) ago
- Updated:September 05, 2025 at 04:49 PM
Rooms and interior
- Bedrooms:3
- Total bathrooms:2
- Full bathrooms:2
- Living area:2,506 sq. ft.
Heating and cooling
- Cooling:Central Air, Wall/Window Unit(s)
- Heating:Central
Structure and exterior
- Year built:1930
- Building area:2,506 sq. ft.
- Lot area:0.52 Acres
Schools
- High school:Shelbyville Central High School
- Middle school:Harris Middle School
- Elementary school:East Side Elementary
Utilities
- Water:Public, Water Available
- Sewer:Septic Tank
Finances and disclosures
- Price:$175,000
- Price per sq. ft.:$69.83
- Tax amount:$1,663
New listings near 900 Belmont Ave
- New
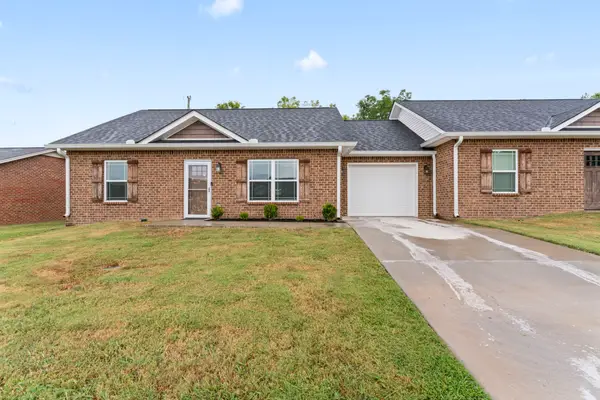 Listed by BHGRE$259,900Active2 beds 2 baths1,205 sq. ft.
Listed by BHGRE$259,900Active2 beds 2 baths1,205 sq. ft.109 Dogwood Ct, Shelbyville, TN 37160
MLS# 2989983Listed by: RELIANT REALTY ERA POWERED - New
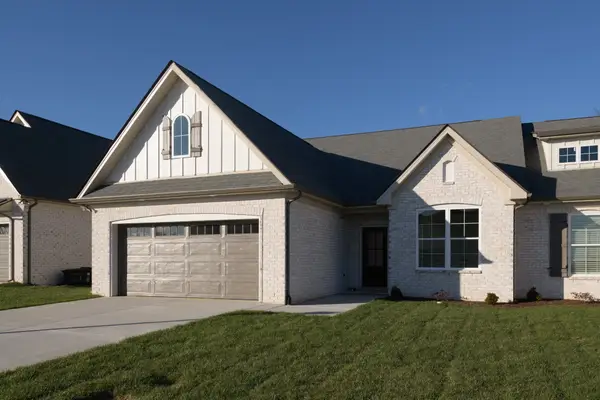 $424,500Active3 beds 2 baths1,806 sq. ft.
$424,500Active3 beds 2 baths1,806 sq. ft.2290 Midland Rd #7A, Shelbyville, TN 37160
MLS# 2988982Listed by: CRAIG AND WHEELER REALTY & AUCTION - New
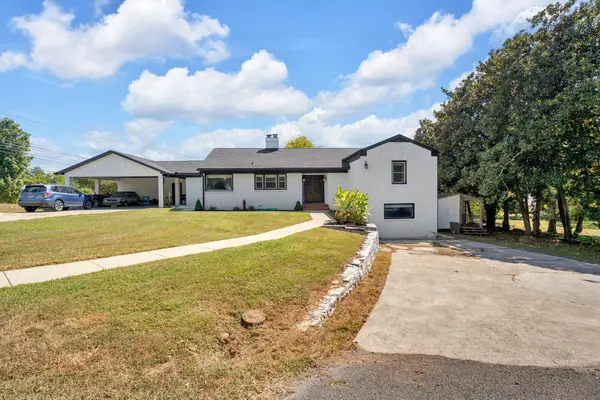 $465,000Active3 beds 3 baths3,277 sq. ft.
$465,000Active3 beds 3 baths3,277 sq. ft.318 Meadow Dr, Shelbyville, TN 37160
MLS# 2988771Listed by: SIMPLIHOM - New
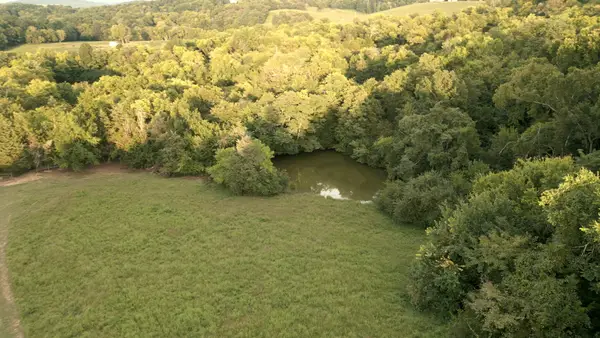 $2,500,000Active-- beds -- baths
$2,500,000Active-- beds -- baths0 Himesville Rd, Shelbyville, TN 37160
MLS# 2987984Listed by: CRAIG AND WHEELER REALTY & AUCTION - New
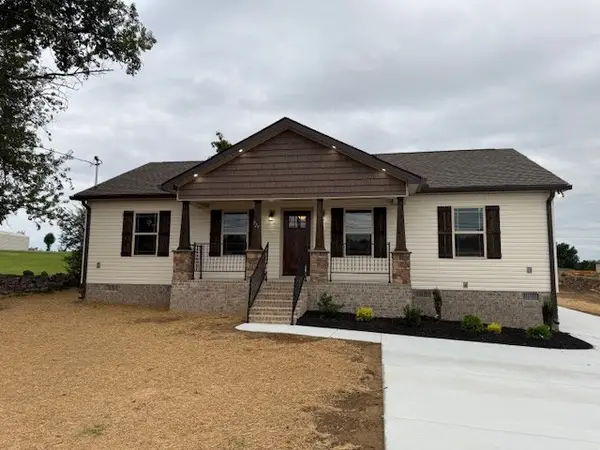 $314,900Active3 beds 2 baths1,392 sq. ft.
$314,900Active3 beds 2 baths1,392 sq. ft.329 Dover St, Shelbyville, TN 37160
MLS# 2987999Listed by: COLDWELL BANKER SOUTHERN REALTY 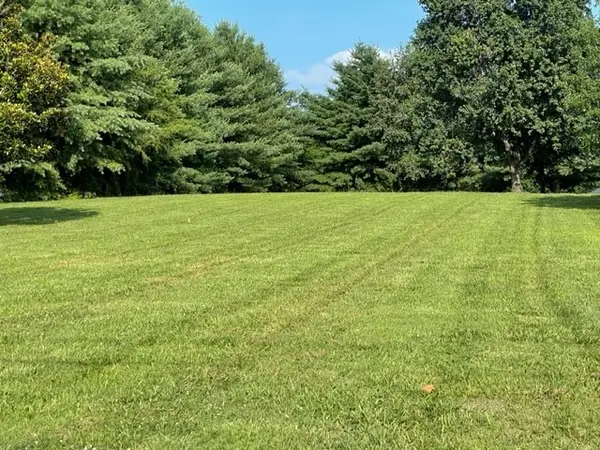 $160,000Pending1 Acres
$160,000Pending1 Acres0 Maupin Circle, Shelbyville, TN 37160
MLS# 2988011Listed by: COLDWELL BANKER SOUTHERN REALTY- New
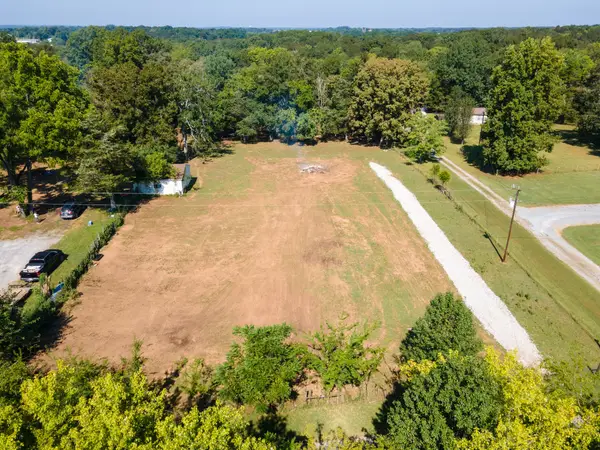 $139,950Active1.25 Acres
$139,950Active1.25 Acres0 Mullins Chapel Rd, Shelbyville, TN 37160
MLS# 2987861Listed by: HIVE NASHVILLE LLC - New
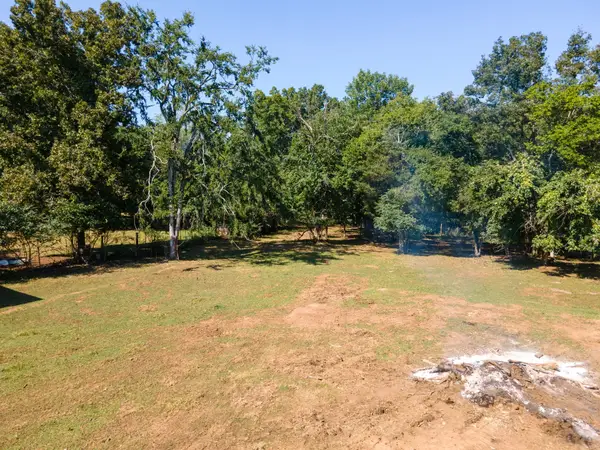 $249,900Active4.7 Acres
$249,900Active4.7 Acres0 Mullins Chapel Rd, Shelbyville, TN 37160
MLS# 2987839Listed by: HIVE NASHVILLE LLC - New
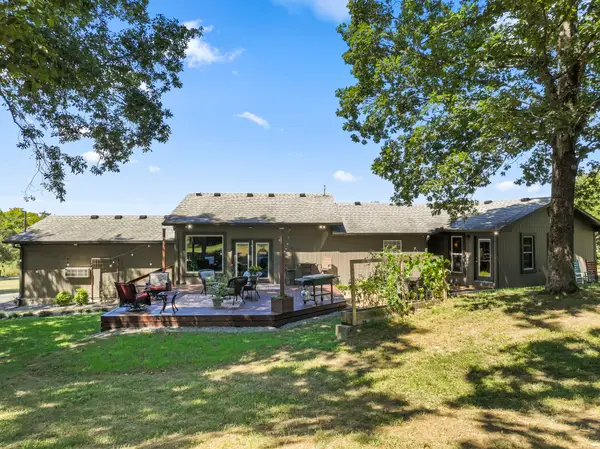 $549,900Active3 beds 3 baths2,507 sq. ft.
$549,900Active3 beds 3 baths2,507 sq. ft.260 Arnold Rd, Shelbyville, TN 37160
MLS# 2986278Listed by: EXP REALTY
