1108 Sunset Drive, Signal Mountain, TN 37377
Local realty services provided by:Better Homes and Gardens Real Estate Jackson Realty
1108 Sunset Drive,Signal Mountain, TN 37377
$749,900
- 3 Beds
- 3 Baths
- 2,233 sq. ft.
- Single family
- Pending
Listed by:sherry lawrence
Office:zach taylor - chattanooga
MLS#:1519435
Source:TN_CAR
Price summary
- Price:$749,900
- Price per sq. ft.:$335.83
About this home
Welcome to your new home on coveted Sunset Drive. This is an extremely rare find has never before offered on the open, public market. From the moment you arrive, the setting feels private and elevated. Natural rock features and thoughtful landscaping provide privacy and presence. The front pull-through driveway makes entry and exit seamless, while the side drive and expansive four-car garage offer more than enough space for vehicles, workshops, or hobby storage. A full-length covered front porch invites you inside, through the custom wooden door, where sprawling hardwood floors flow through an open-concept living space anchored by a striking stone hearth. Massive window on either side of the hearth open to breathtaking brow views. Step out onto the your new Trex brand deck stretching the entire length of the home, accessible from the living room, primary suite, and secondary bedroom. Whether by firelight or brow view, every angle feels unforgettable. The kitchen blends form and function with ease—granite countertops, a smooth and intuitive layout, and premium Café Energy Star appliances, including a 30'' self-cleaning convection double wall oven with built-in microwave and a 24'' stainless steel double-drawer dishwasher. A perfect balance of modern efficiency and timeless design, it makes both daily living and entertaining seamless. The main level offers effortless living with a spacious primary suite, complete with walk-in closet, en suite bathroom, and double glass doors framing majestic views. Two additional bedrooms, a second full bath, and laundry room complete the level with ease. Downstairs, a fully renovated retreat with half bath, expands your possibilities. Double glass doors lead to a private patio overlooking the valley, with sweeping seasonal foliage views and the river below. Unique details like a hidden pet room with its own small door and a speakeasy-style door behind the pool cue rack to a hidden oversized closet add whimsy, storage, and secret... functionality. Step outside to the privacy-fenced backyard, relax by the flagstone fire pit, and take in the seclusion. Here, luxury living meets mountain vacation vibes and all within arms reach. Zoned for Signal Mountain schools, free of city taxes, and positioned halfway up the mountain for quick access to both mountain amenities and downtown Chattanooga. This home is elusive in opportunity, exclusive in character, and ready for the one who claims it. Reserve your private showing to experience it for yourself.
Contact an agent
Home facts
- Year built:2007
- Listing ID #:1519435
- Added:6 day(s) ago
- Updated:September 03, 2025 at 07:08 PM
Rooms and interior
- Bedrooms:3
- Total bathrooms:3
- Full bathrooms:2
- Half bathrooms:1
- Living area:2,233 sq. ft.
Heating and cooling
- Cooling:Central Air, Electric
- Heating:Central, Electric, Heating
Structure and exterior
- Roof:Asphalt, Shingle
- Year built:2007
- Building area:2,233 sq. ft.
- Lot area:0.6 Acres
Utilities
- Water:Public, Water Connected
- Sewer:Septic Tank, Sewer Not Available
Finances and disclosures
- Price:$749,900
- Price per sq. ft.:$335.83
- Tax amount:$2,277
New listings near 1108 Sunset Drive
- New
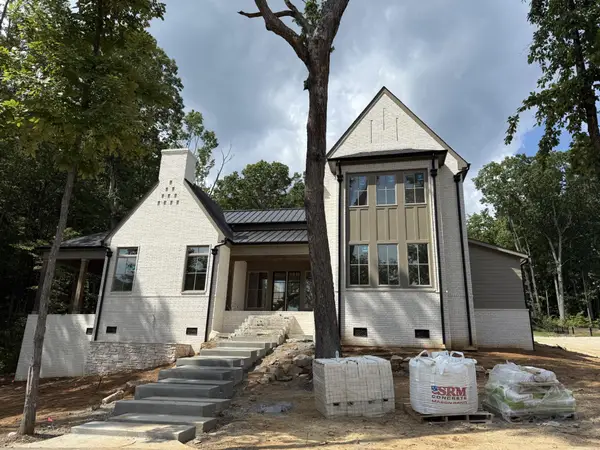 $1,525,000Active4 beds 4 baths3,463 sq. ft.
$1,525,000Active4 beds 4 baths3,463 sq. ft.7985 Mountain Laurel Trail #78, Signal Mountain, TN 37377
MLS# 2976711Listed by: REAL ESTATE PARTNERS CHATTANOOGA, LLC 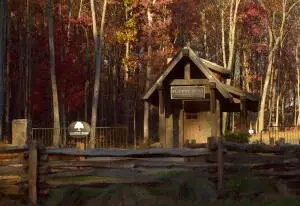 $205,625Pending1.4 Acres
$205,625Pending1.4 Acres8459 Big Sky Road Road, Signal Mountain, TN 37377
MLS# 2988155Listed by: REAL ESTATE PARTNERS CHATTANOOGA, LLC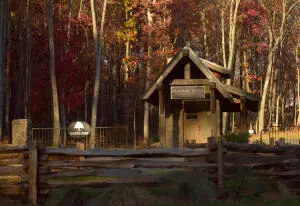 $205,625Pending1.4 Acres
$205,625Pending1.4 Acres8459 Big Sky Road Road #122, Signal Mountain, TN 37377
MLS# 1519851Listed by: REAL ESTATE PARTNERS CHATTANOOGA LLC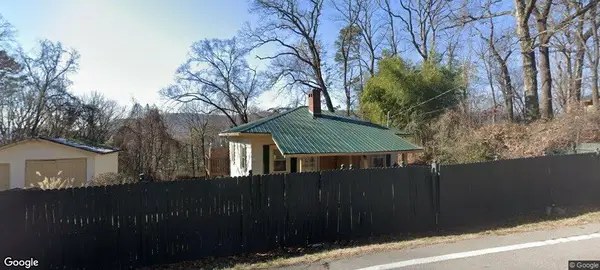 $289,000Pending1 beds 1 baths885 sq. ft.
$289,000Pending1 beds 1 baths885 sq. ft.1546 Signal Mountain Boulevard, Signal Mountain, TN 37377
MLS# 1519832Listed by: DIXON HOMES REALTY- New
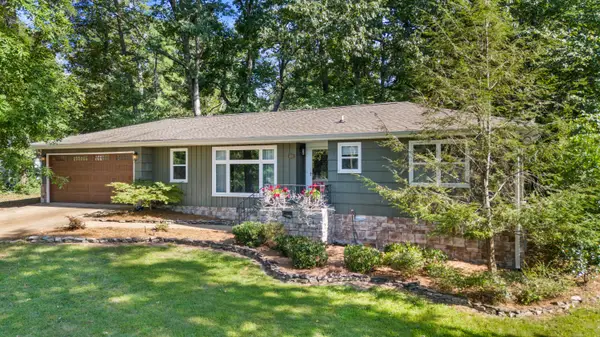 $415,000Active2 beds 2 baths1,504 sq. ft.
$415,000Active2 beds 2 baths1,504 sq. ft.409 Mississippi Avenue, Signal Mountain, TN 37377
MLS# 1519811Listed by: REAL ESTATE PARTNERS CHATTANOOGA LLC - New
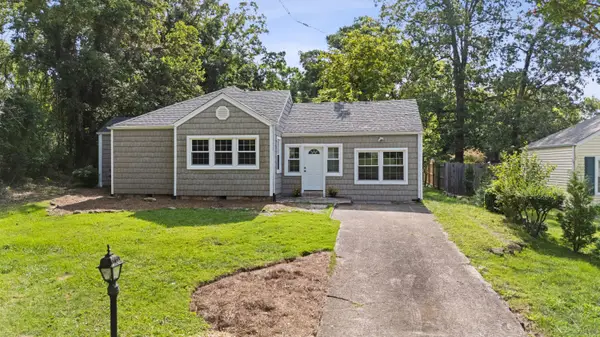 $399,000Active2 beds 2 baths1,464 sq. ft.
$399,000Active2 beds 2 baths1,464 sq. ft.958 Signal Road, Signal Mountain, TN 37377
MLS# 1519807Listed by: REAL ESTATE PARTNERS CHATTANOOGA LLC - New
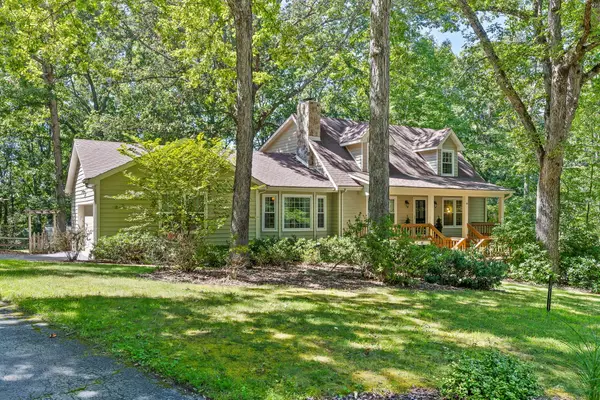 $630,000Active3 beds 2 baths2,214 sq. ft.
$630,000Active3 beds 2 baths2,214 sq. ft.703 Windy Way, Signal Mountain, TN 37377
MLS# 1519795Listed by: KELLER WILLIAMS SUMMIT REALTY - New
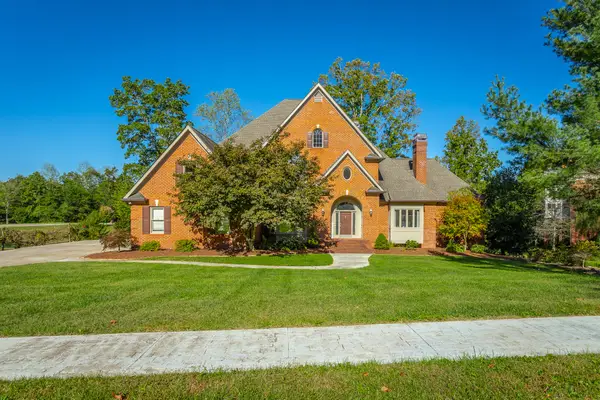 $1,200,000Active4 beds 4 baths5,800 sq. ft.
$1,200,000Active4 beds 4 baths5,800 sq. ft.25 Ridgerock Drive, Signal Mountain, TN 37377
MLS# 1519799Listed by: TOTAL REAL ESTATE SERVICES,LLC - New
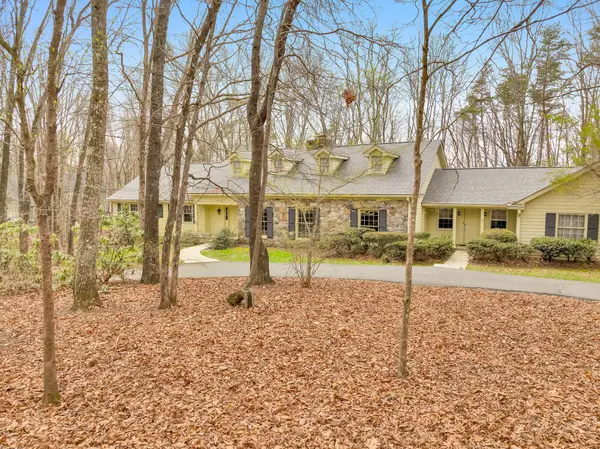 $898,000Active4 beds 6 baths5,050 sq. ft.
$898,000Active4 beds 6 baths5,050 sq. ft.1258 Mountain Brook Circle, Signal Mountain, TN 37377
MLS# 2906690Listed by: GREATER DOWNTOWN REALTY DBA KELLER WILLIAMS REALTY - New
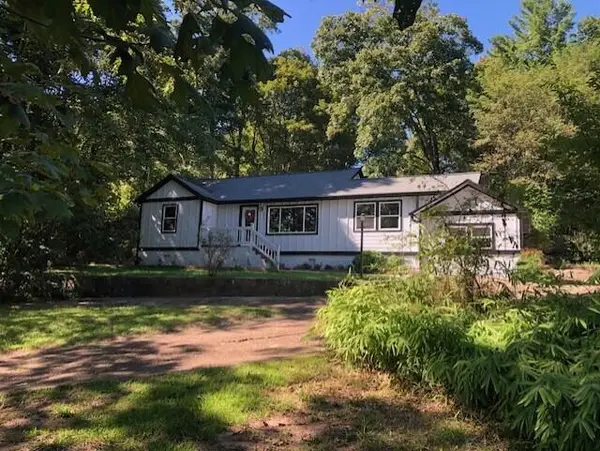 $555,500Active3 beds 2 baths1,750 sq. ft.
$555,500Active3 beds 2 baths1,750 sq. ft.907 Kentucky Avenue, Signal Mountain, TN 37377
MLS# 1519633Listed by: CRYE-LEIKE, REALTORS
