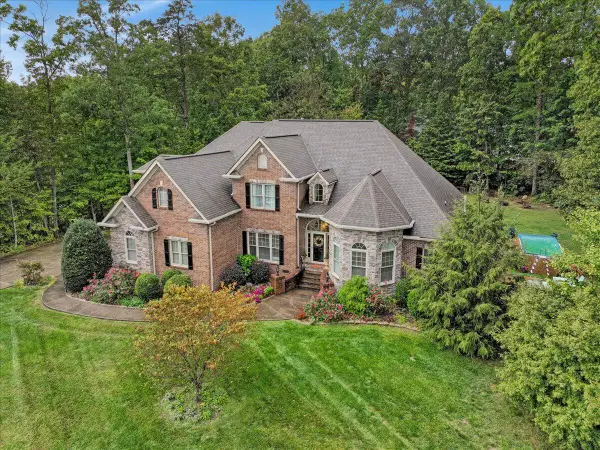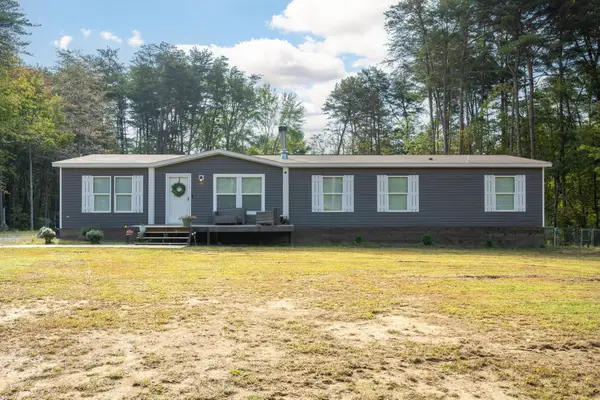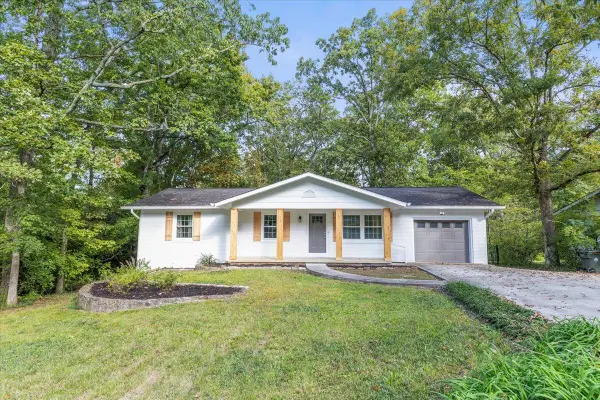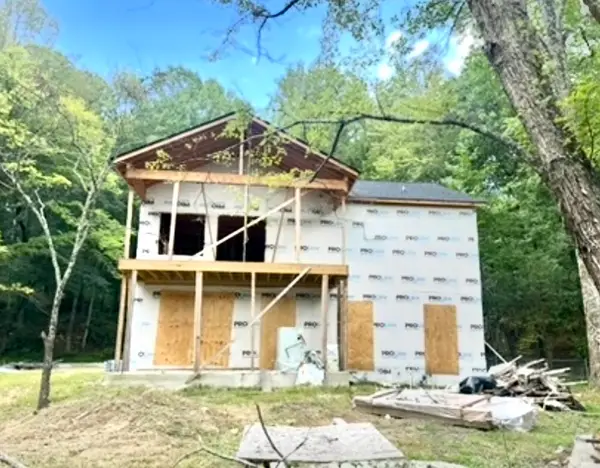115 Golf Drive, Signal Mountain, TN 37377
Local realty services provided by:Better Homes and Gardens Real Estate Signature Brokers
115 Golf Drive,Signal Mountain, TN 37377
$825,000
- 4 Beds
- 3 Baths
- 3,040 sq. ft.
- Single family
- Active
Listed by:jay robinson
Office:keller williams realty
MLS#:1521966
Source:TN_CAR
Price summary
- Price:$825,000
- Price per sq. ft.:$271.38
About this home
Fantastic opportunity in the heart of Signal Mountain! Located across the street from the 18th fairway of the Signal Mountain Golf and Country Club, the home is situated on a .81 +/- acre lot with a heated pool and many updates, including new paint, lighting, HVAC, a tankless water heater, new pool pump and heater, updated kitchen and baths and more! One level over a daylight basement and a 2-bay garage, this traditional home boasts a cottage-like feel with an appealing decor and hardwoods and tile throughout. Entry to the home is via a covered front porch where you will find an inviting living room with a gas fireplace that has access to the screened in porch and kitchen and opens to the formal dining room. The dining room is spacious and has French doors to a display closet and connects to the sunny kitchen. The kitchen has granite countertops, white and cream cabinetry, a walk-in pantry and access to the partially covered deck which overlooks the pool and backyard. The primary suite is at the end of the hallway and has a private bath with a dual vanity, claw-footed tub, separate shower and a private water closet. An office with built-in shelving and a closet that could easily be converted to a 5th bedroom and a full guest bath round out the main level. The lower level has a landing area that is large enough to double as a mudroom with built-in bench seat and cubbies and a rec space, and has access to the garage. The garage has an epoxy coated floor, and one side is extra deep for your larger vehicles and the other has room for extra storage or a workshop. There are 3 additional bedrooms, a nice laundry room and a full hall bath with separate marble vanities and a tub/shower combo. Side steps lead to the back pool area with a covered patio area and a door to the recently encapsulated crawl space which is perfect for seasonal pool and patio items. All of this, and you are close to Signal Mountain schools, shopping and restaurants and just minutes from the North Shore and downtown Chattanooga, so please call for more information and to schedule your private showing today. Information is deemed reliable but not guaranteed. Buyer to verify any and all information they deem important.
Contact an agent
Home facts
- Year built:1965
- Listing ID #:1521966
- Added:144 day(s) ago
- Updated:October 12, 2025 at 02:40 PM
Rooms and interior
- Bedrooms:4
- Total bathrooms:3
- Full bathrooms:3
- Living area:3,040 sq. ft.
Heating and cooling
- Cooling:Central Air, Electric
- Heating:Central, Heating, Natural Gas
Structure and exterior
- Roof:Asphalt, Shingle
- Year built:1965
- Building area:3,040 sq. ft.
- Lot area:0.81 Acres
Utilities
- Water:Public, Water Connected
- Sewer:Public Sewer, Sewer Connected
Finances and disclosures
- Price:$825,000
- Price per sq. ft.:$271.38
- Tax amount:$4,399
New listings near 115 Golf Drive
- New
 $899,000Active4 beds 3 baths3,394 sq. ft.
$899,000Active4 beds 3 baths3,394 sq. ft.122 Green Gorge Road, Signal Mountain, TN 37377
MLS# 3015081Listed by: REAL ESTATE PARTNERS CHATTANOOGA, LLC - New
 $1,100,000Active5 beds 3 baths3,600 sq. ft.
$1,100,000Active5 beds 3 baths3,600 sq. ft.2035 Sitton Mills Place, Signal Mountain, TN 37377
MLS# 1522050Listed by: KELLER WILLIAMS REALTY - New
 $649,000Active3 beds 3 baths2,445 sq. ft.
$649,000Active3 beds 3 baths2,445 sq. ft.1801 Hollister Road, Signal Mountain, TN 37377
MLS# 1521875Listed by: KELLER WILLIAMS SUMMIT REALTY  $515,000Pending4 beds 3 baths2,400 sq. ft.
$515,000Pending4 beds 3 baths2,400 sq. ft.916 Autumn Way Lane, Signal Mountain, TN 37377
MLS# 1521806Listed by: REAL ESTATE PARTNERS CHATTANOOGA LLC $699,500Active5 beds 4 baths3,594 sq. ft.
$699,500Active5 beds 4 baths3,594 sq. ft.3837 Windtree Drive, Signal Mountain, TN 37377
MLS# 1521384Listed by: HORIZON SOTHEBY'S INTERNATIONAL REALTY- New
 $1,300,000Active4 beds 5 baths3,846 sq. ft.
$1,300,000Active4 beds 5 baths3,846 sq. ft.7997 Mountain Laurel Trail, Signal Mountain, TN 37377
MLS# 1521683Listed by: ZACH TAYLOR - CHATTANOOGA  $1,050,000Pending5 beds 5 baths4,800 sq. ft.
$1,050,000Pending5 beds 5 baths4,800 sq. ft.3349 Cloudcrest Trail, Signal Mountain, TN 37377
MLS# 1521191Listed by: ZACH TAYLOR - CHATTANOOGA- New
 $360,000Active4 beds 2 baths2,040 sq. ft.
$360,000Active4 beds 2 baths2,040 sq. ft.435 County Line Road, Signal Mountain, TN 37377
MLS# 1521470Listed by: ZACH TAYLOR REAL ESTATE - New
 $369,900Active3 beds 2 baths1,276 sq. ft.
$369,900Active3 beds 2 baths1,276 sq. ft.921 Ridgeway Avenue, Signal Mountain, TN 37377
MLS# 1521471Listed by: COLDWELL BANKER PRYOR REALTY  $650,000Active3 beds 3 baths3,800 sq. ft.
$650,000Active3 beds 3 baths3,800 sq. ft.422 Timberlinks Drive, Signal Mountain, TN 37377
MLS# 1521441Listed by: ZACH TAYLOR - CHATTANOOGA
