118 Beaten Path Road, Signal Mountain, TN 37377
Local realty services provided by:Better Homes and Gardens Real Estate Heritage Group
118 Beaten Path Road,Signal Mountain, TN 37377
$1,250,000
- 3 Beds
- 3 Baths
- 3,721 sq. ft.
- Single family
- Active
Listed by: jay robinson
Office: greater downtown realty dba keller williams realty
MLS#:2971626
Source:NASHVILLE
Price summary
- Price:$1,250,000
- Price per sq. ft.:$335.93
- Monthly HOA dues:$8.33
About this home
All brick home with a coveted private setting including a gated entry and an extra lot in the desirable Grandview neighborhood on Signal Mountain. This one-level 3 bedroom, 2.5 bath home with a 3-bay garage was built in 2019 and boasts premium finishes and a fantastic floor plan for both entertaining and everyday living and is positioned on a 5.11+/- acre lot. The second lot is wooded and provides an additional 5.44 +/- acres for a total of 10.55 +/- acres. Soil testing has just been completed - build a second house, keep it natural for the privacy or add additional green space for kids or pets - you choose! This custom home offers so many desirable features, including tall ceilings, hardwoods and crown molding throughout, recessed and decorative lighting, clad windows with retractable screens, granite countertops, custom cabinetry, convenient closet systems, central vacuum, whole house water filtration system, a generator, and wonderful outdoor features such as a Koi pond with waterfalls, a wonderful spot for your firepit and outdoor seating area, a green house, a chicken house/coop and professional landscaping. Your tour begins with entry to the foyer via beautiful metal and glass front doors. The foyer opens to a spacious great room with a stone, wood burning fireplace with a gas starter and built-ins on either side. The formal dining room is just down the hall, and it has access to the office which can be closed off via pocket doors. Sliding interior doors lead to a rear family room with a vaulted ceiling, brick walls and a woodburning stove. This room overlooks the water feature and is also accessible from the breakfast room. The breakfast room is light-filled and opens to the gourmet kitchen with an oversized center island, granite countertops and backsplash, soft close and pull-out drawers, drawers, under-cabinet lighting, gas cooktop and convection double wall ovens, a pantry and a built-in beverage center.
Contact an agent
Home facts
- Year built:2019
- Listing ID #:2971626
- Added:142 day(s) ago
- Updated:December 29, 2025 at 03:14 PM
Rooms and interior
- Bedrooms:3
- Total bathrooms:3
- Full bathrooms:2
- Half bathrooms:1
- Living area:3,721 sq. ft.
Heating and cooling
- Cooling:Ceiling Fan(s), Central Air, Electric
- Heating:Central, Electric, Heat Pump, Propane
Structure and exterior
- Roof:Asphalt
- Year built:2019
- Building area:3,721 sq. ft.
- Lot area:10.55 Acres
Schools
- High school:Sequatchie Co High School
- Middle school:Sequatchie Co Middle School
- Elementary school:Griffith Elementary
Utilities
- Water:Public, Water Available
- Sewer:Septic Tank
Finances and disclosures
- Price:$1,250,000
- Price per sq. ft.:$335.93
- Tax amount:$4,667
New listings near 118 Beaten Path Road
- New
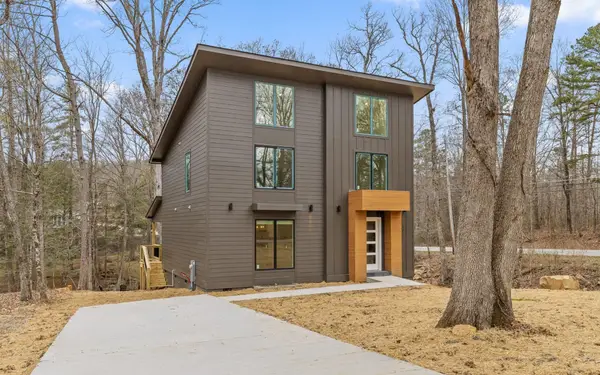 $590,000Active3 beds 3 baths2,222 sq. ft.
$590,000Active3 beds 3 baths2,222 sq. ft.102 Sunnybrook Trail, Signal Mountain, TN 37377
MLS# 3067183Listed by: GREATER DOWNTOWN REALTY DBA KELLER WILLIAMS REALTY 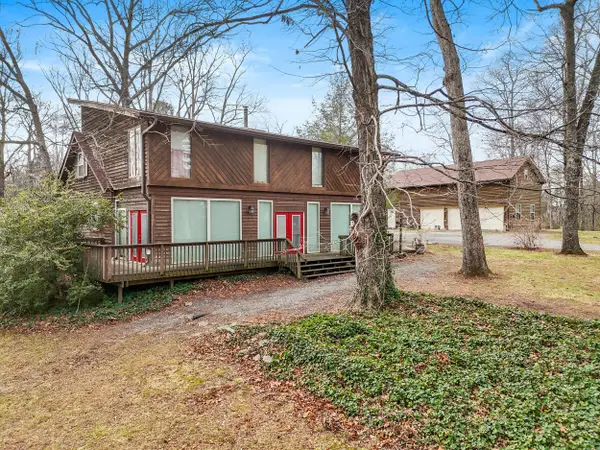 $575,000Active5 beds 4 baths2,064 sq. ft.
$575,000Active5 beds 4 baths2,064 sq. ft.4805 Taft Highway, Signal Mountain, TN 37377
MLS# 1525344Listed by: KELLER WILLIAMS REALTY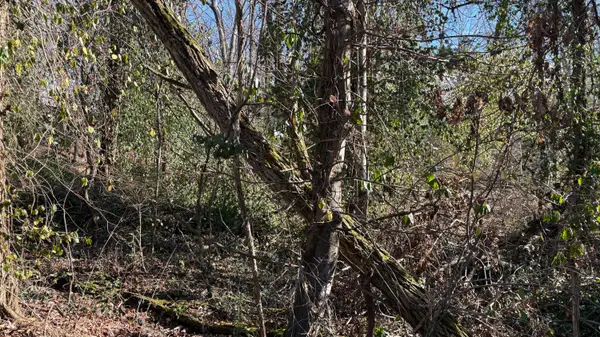 $45,000Active0.93 Acres
$45,000Active0.93 Acres0 Skyline Park Drive, Signal Mountain, TN 37377
MLS# 1525124Listed by: KELLER WILLIAMS SUMMIT REALTY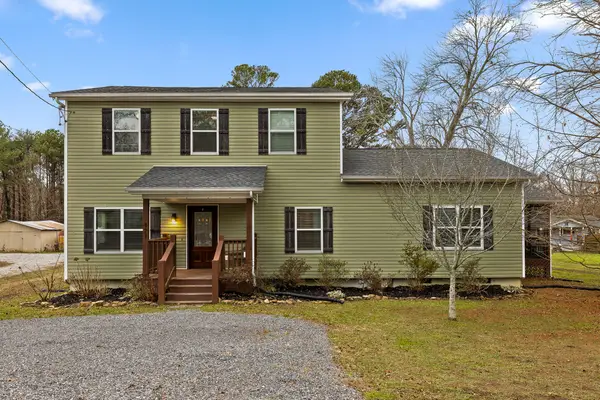 $569,000Active5 beds 3 baths2,600 sq. ft.
$569,000Active5 beds 3 baths2,600 sq. ft.421 Timberlinks Drive, Signal Mountain, TN 37377
MLS# 1525060Listed by: KELLER WILLIAMS REALTY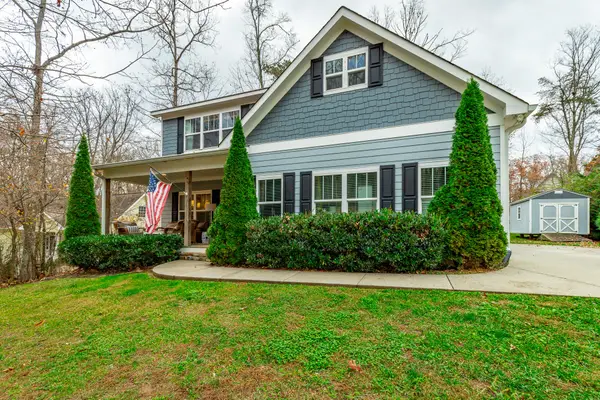 $730,000Active4 beds 3 baths3,000 sq. ft.
$730,000Active4 beds 3 baths3,000 sq. ft.3680 Wilson Avenue, Signal Mountain, TN 37377
MLS# 1524874Listed by: CRYE-LEIKE, REALTORS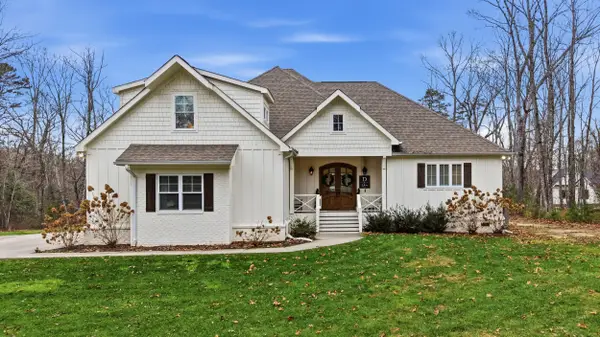 $1,100,000Pending4 beds 4 baths3,160 sq. ft.
$1,100,000Pending4 beds 4 baths3,160 sq. ft.8129 Hixson Springs Road, Signal Mountain, TN 37377
MLS# 1524783Listed by: KELLER WILLIAMS REALTY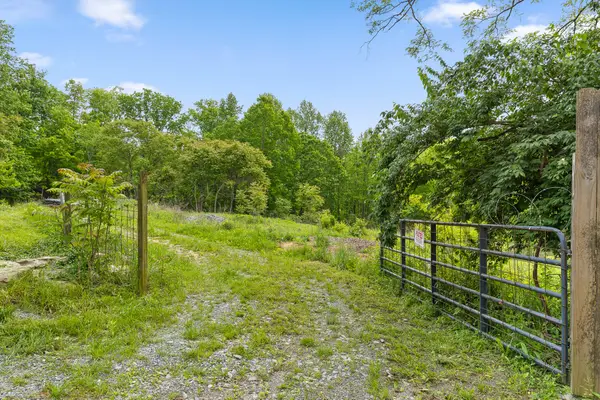 $100,000Active5.2 Acres
$100,000Active5.2 Acres0 Dandy Road #Lot 13 & 14, Signal Mountain, TN 37377
MLS# 1524756Listed by: KELLER WILLIAMS REALTY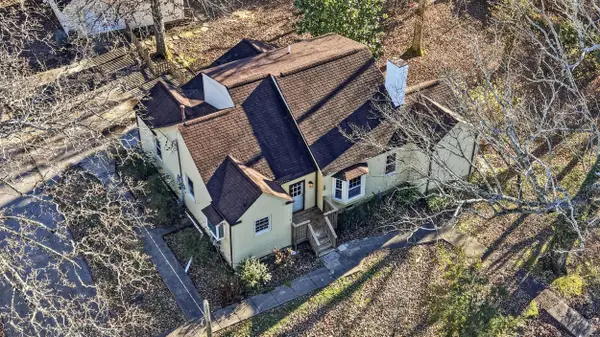 $514,900Active4 beds 3 baths1,932 sq. ft.
$514,900Active4 beds 3 baths1,932 sq. ft.928 Ridgeway Avenue, Signal Mountain, TN 37377
MLS# 1524594Listed by: KELLER WILLIAMS REALTY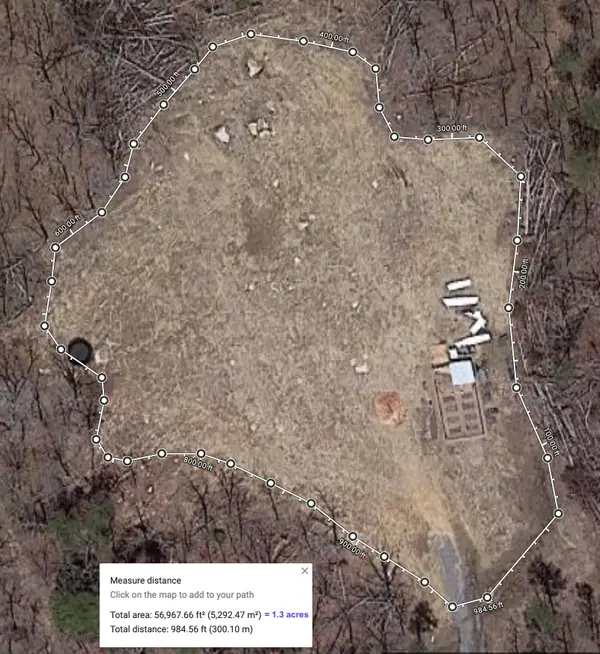 $145,000Pending11 Acres
$145,000Pending11 Acres270 Burnett Road, Signal Mountain, TN 37377
MLS# 1524500Listed by: THE REAL ESTATE FIRM, INC $945,000Pending3 beds 3 baths3,060 sq. ft.
$945,000Pending3 beds 3 baths3,060 sq. ft.3903 Anderson Pike, Signal Mountain, TN 37377
MLS# 1524436Listed by: REAL ESTATE PARTNERS CHATTANOOGA LLC
