12 Mountain Orchard Path, Signal Mountain, TN 37377
Local realty services provided by:Better Homes and Gardens Real Estate Heritage Group
12 Mountain Orchard Path,Signal Mountain, TN 37377
$1,199,000
- 4 Beds
- 5 Baths
- 5,459 sq. ft.
- Single family
- Active
Listed by: todd henon
Office: greater downtown realty dba keller williams realty
MLS#:2868022
Source:NASHVILLE
Price summary
- Price:$1,199,000
- Price per sq. ft.:$219.64
About this home
WATCH VIDEO: https://youtube.com/shorts/ktTc3-gcKss - Iconic Mountain Living! Signal Mountain estate combines ELEGANCE and COMFORT on 1.4+ acres of beautiful landscape. Nestled in the highly desirable ''The Orchard'' neighborhood, this custom-designed home sits on a level corner lot with a POND! With French countryside-inspired quarry stone and brick construction, this home exudes timeless elegance from the moment you arrive. A circular driveway welcomes you to the expansive property, featuring a natural pond with FOUNTAIN as a serene focal point. The attached 4-CAR GARAGE provides ample space for both residents and guests. Inside, you'll find 4 spacious bedrooms, 3.5 bathrooms, and a HUGE bonus room ideal for a playroom, media space, or home gym. The living room impresses with a stone FIREPLACE, hardwood floors, vaulted ceilings, and tongue-and-groove detailing, while the wet bar adds an elegant touch for entertaining. Versatile living spaces, including a HOME OFFICE. The heart of the home is the gourmet kitchen, equipped with stainless steel appliances, beautiful island, granite countertops, and a convenient built-in desk area. The main-level laundry room features a utility sink for added functionality. Step outside to enjoy the inviting SCREENED PORCH with a stone wall, or gather around the OUTDOOR STONE FIREPLACE adorned by charming swings—perfect for relaxing evenings or weekend get-togethers. Zoned for award-winning Signal Mountain Schools, enjoy WALKABLE access to Thrasher Elementary and Signal Mountain Preschool. Just 15 minutes from Downtown Chattanooga, this retreat offers the perfect blend of grandeur, craftsmanship, and convenience. Schedule your private tour today!
(Buyer to verify square footage. Some images may be virtually staged. Buyer is responsible to do their due diligence to verify that all information is correct, accurate and for obtaining any and all restrictions for the property deemed important to Buyer.)
Contact an agent
Home facts
- Year built:1996
- Listing ID #:2868022
- Added:281 day(s) ago
- Updated:February 12, 2026 at 09:38 PM
Rooms and interior
- Bedrooms:4
- Total bathrooms:5
- Full bathrooms:4
- Half bathrooms:1
- Living area:5,459 sq. ft.
Heating and cooling
- Cooling:Ceiling Fan(s), Central Air, Electric
- Heating:Central, Natural Gas
Structure and exterior
- Year built:1996
- Building area:5,459 sq. ft.
- Lot area:1.42 Acres
Schools
- High school:Signal Mountain Middle/High School
- Middle school:Signal Mountain Middle/High School
- Elementary school:Thrasher Elementary School
Utilities
- Water:Public, Water Available
- Sewer:Septic Tank
Finances and disclosures
- Price:$1,199,000
- Price per sq. ft.:$219.64
- Tax amount:$6,416
New listings near 12 Mountain Orchard Path
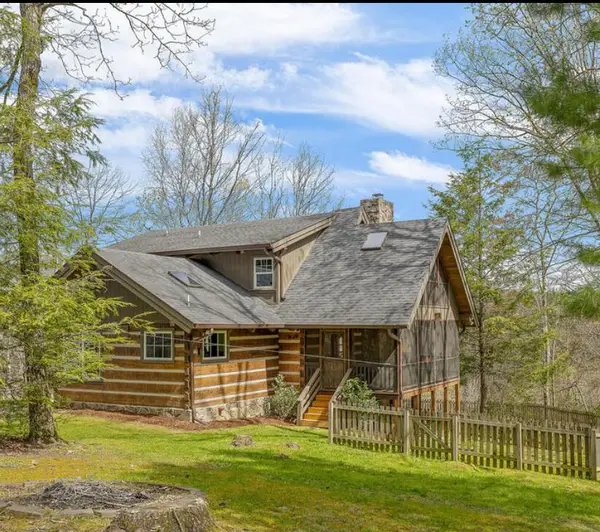 $1,074,000Pending4 beds 4 baths3,938 sq. ft.
$1,074,000Pending4 beds 4 baths3,938 sq. ft.2318 Little Bend Road, Signal Mountain, TN 37377
MLS# 1527326Listed by: KELLER WILLIAMS REALTY- New
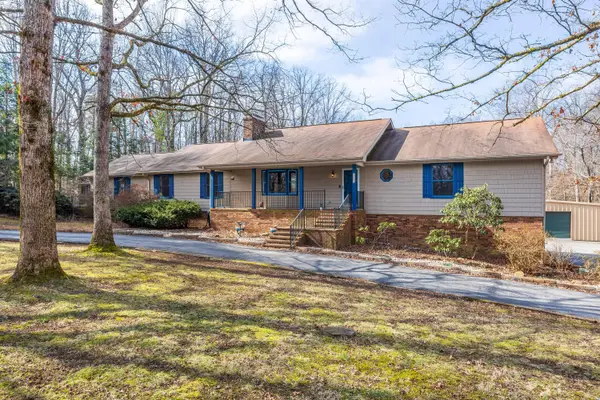 $1,000,000Active4 beds 4 baths3,990 sq. ft.
$1,000,000Active4 beds 4 baths3,990 sq. ft.1212 Rocky Dell Lane, Signal Mountain, TN 37377
MLS# 1528064Listed by: KELLER WILLIAMS REALTY - New
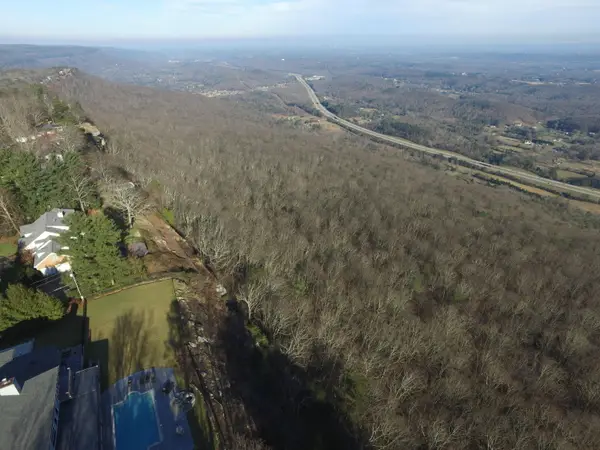 $799,000Active1.6 Acres
$799,000Active1.6 Acres0 Forest Park Drive, Signal Mountain, TN 37377
MLS# 1527995Listed by: KELLER WILLIAMS REALTY - New
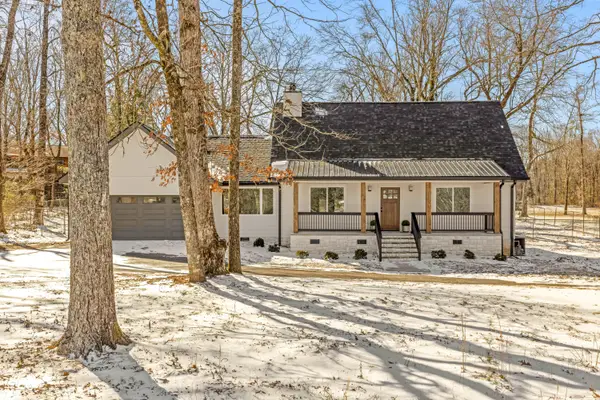 $681,255Active4 beds 3 baths2,234 sq. ft.
$681,255Active4 beds 3 baths2,234 sq. ft.4613 Anderson Pike, Signal Mountain, TN 37377
MLS# 1527897Listed by: ROGUE REAL ESTATE COMPANY LLC 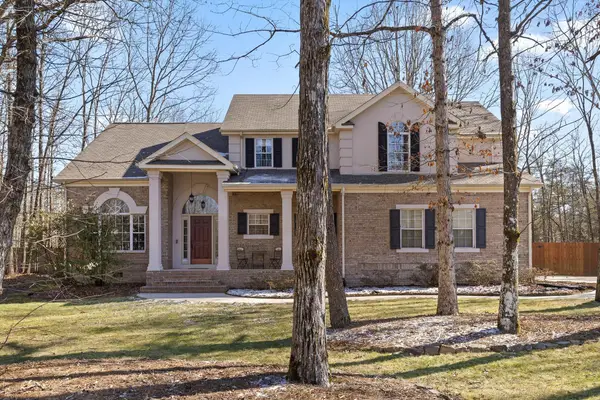 $660,000Active4 beds 3 baths2,596 sq. ft.
$660,000Active4 beds 3 baths2,596 sq. ft.3700 Scenic Hollow Lane, Signal Mountain, TN 37377
MLS# 1527658Listed by: KELLER WILLIAMS SUMMIT REALTY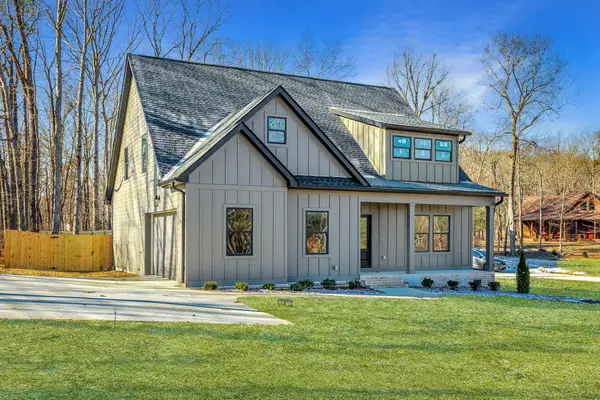 $625,000Active4 beds 3 baths2,400 sq. ft.
$625,000Active4 beds 3 baths2,400 sq. ft.7883 Sawyer Pike, Signal Mountain, TN 37377
MLS# 1527601Listed by: HORIZON SOTHEBY'S INTERNATIONAL REALTY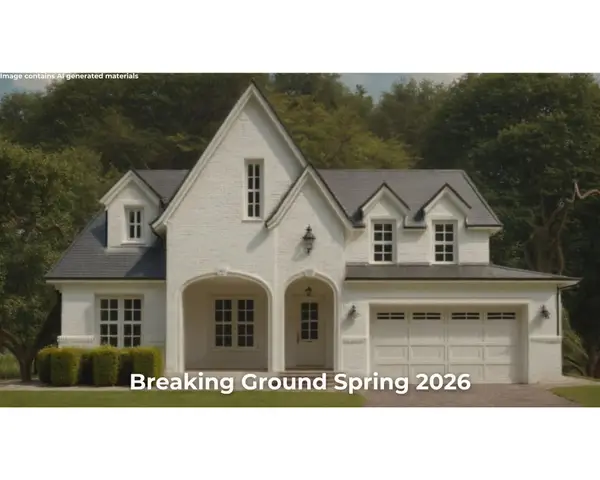 $1,250,000Active4 beds 4 baths2,765 sq. ft.
$1,250,000Active4 beds 4 baths2,765 sq. ft.4538 Shackleford Ridge Road #2, Signal Mountain, TN 37377
MLS# 1527546Listed by: KELLER WILLIAMS REALTY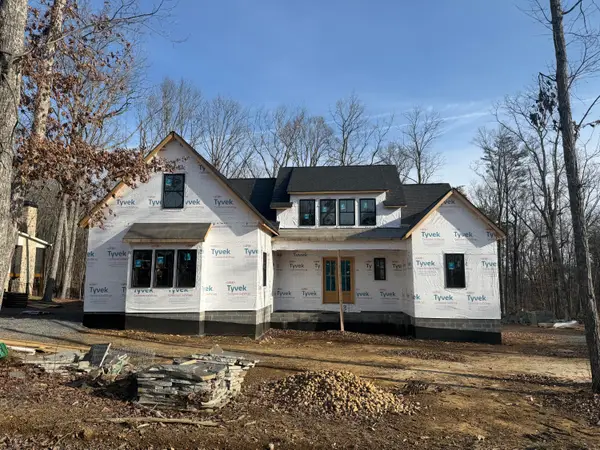 $1,535,000Pending4 beds 3 baths4,100 sq. ft.
$1,535,000Pending4 beds 3 baths4,100 sq. ft.1447 Bent Hickory Road #(90), Signal Mountain, TN 37377
MLS# 1527518Listed by: REAL ESTATE PARTNERS CHATTANOOGA LLC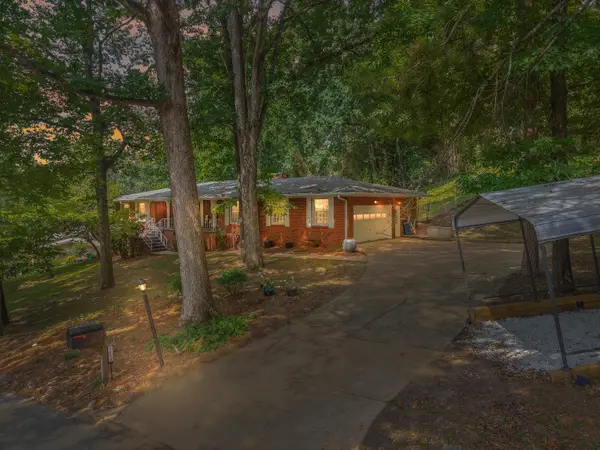 $575,000Active5 beds 2 baths3,800 sq. ft.
$575,000Active5 beds 2 baths3,800 sq. ft.1059 Balmoral Drive, Signal Mountain, TN 37377
MLS# 1527126Listed by: EXP REALTY, LLC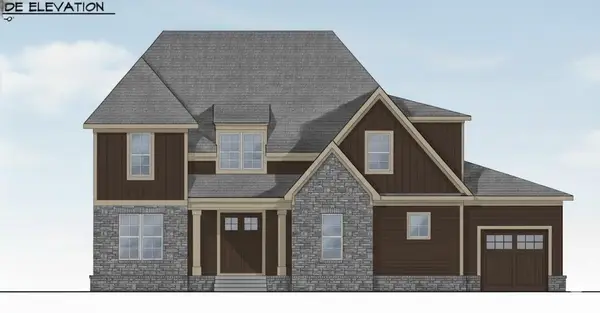 $1,369,000Active4 beds 5 baths4,000 sq. ft.
$1,369,000Active4 beds 5 baths4,000 sq. ft.8443 Bear Paw Trail #(102), Signal Mountain, TN 37377
MLS# 1527382Listed by: REAL ESTATE PARTNERS CHATTANOOGA LLC

