1419 Sunset Drive, Signal Mountain, TN 37377
Local realty services provided by:Better Homes and Gardens Real Estate Jackson Realty
1419 Sunset Drive,Signal Mountain, TN 37377
$799,999
- 4 Beds
- 4 Baths
- 3,888 sq. ft.
- Single family
- Active
Listed by: gregory depasquale
Office: keller williams realty
MLS#:1511836
Source:TN_CAR
Price summary
- Price:$799,999
- Price per sq. ft.:$205.76
About this home
Step through double leaded-glass doors onto a beautiful stone porch, surrounded by lush, professionally landscaped gardens. This move-in ready home, filled with natural light from floor-to-ceiling windows showcasing stunning views.
The main level offers easy living with a sunken living room featuring a fireplace with gas logs, carpet, tile, and wood floors. The spacious master suite is tucked away with a wall of windows capturing the views, a luxurious bath with an oversized shower, and a custom-designed walk-in closet. A private study with built-in shelving and a powder room are located just off the entrance.
The updated kitchen is a dream with granite countertops, a stainless steel stove and microwave, stylish backsplash, coffee station, and a convenient pantry. Natural light floods the eat-in kitchen with double crown molding, and a separate dining room also offers fantastic views. Step outside to the brand-new deck, perfect for grilling or relaxing.
The walk-out lower level is ideal for guests, homeschooling, or family gatherings, complete with a kitchenette, second living area with gas fireplace, built-in bookshelves, three bedrooms, and two full baths. Multiple porches offer peaceful spots to unwind and enjoy the view.
Two brand-new HVAC systems ensure comfort year-round. The property also features generous garage space, tons of parking, and is zoned for Signal Mountain's award-winning schools—with only county taxes to pay. All just minutes from downtown!
Contact an agent
Home facts
- Year built:1988
- Listing ID #:1511836
- Added:290 day(s) ago
- Updated:February 05, 2026 at 03:53 PM
Rooms and interior
- Bedrooms:4
- Total bathrooms:4
- Full bathrooms:3
- Half bathrooms:1
- Living area:3,888 sq. ft.
Heating and cooling
- Cooling:Central Air
- Heating:Central, Heating
Structure and exterior
- Roof:Shingle
- Year built:1988
- Building area:3,888 sq. ft.
- Lot area:0.75 Acres
Utilities
- Water:Public, Water Connected
- Sewer:Septic Tank
Finances and disclosures
- Price:$799,999
- Price per sq. ft.:$205.76
- Tax amount:$2,670
New listings near 1419 Sunset Drive
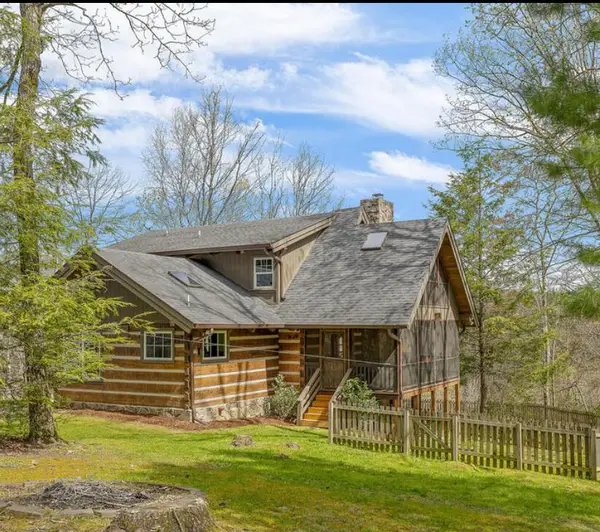 $1,074,000Pending4 beds 4 baths3,938 sq. ft.
$1,074,000Pending4 beds 4 baths3,938 sq. ft.2318 Little Bend Road, Signal Mountain, TN 37377
MLS# 1527326Listed by: KELLER WILLIAMS REALTY- New
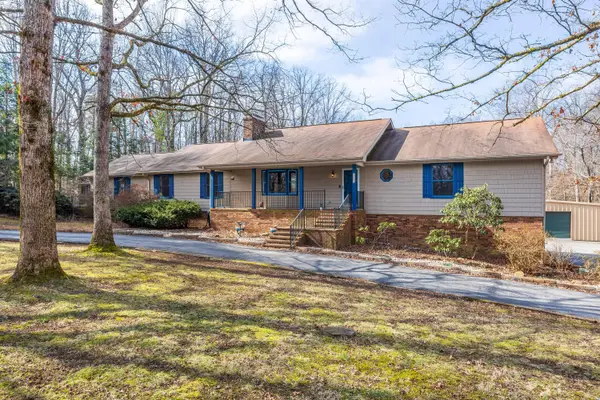 $1,000,000Active4 beds 4 baths3,990 sq. ft.
$1,000,000Active4 beds 4 baths3,990 sq. ft.1212 Rocky Dell Lane, Signal Mountain, TN 37377
MLS# 1528064Listed by: KELLER WILLIAMS REALTY - New
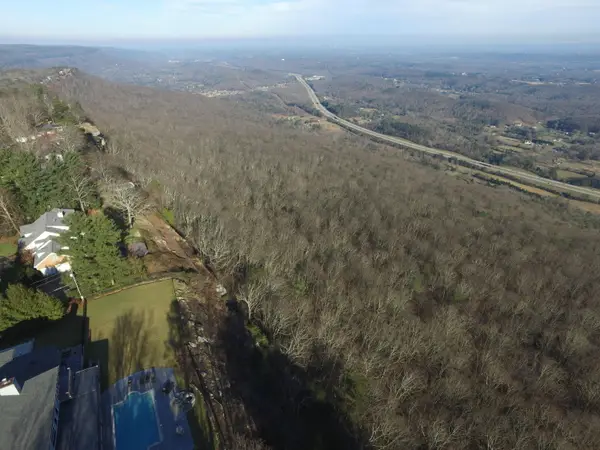 $799,000Active1.6 Acres
$799,000Active1.6 Acres0 Forest Park Drive, Signal Mountain, TN 37377
MLS# 1527995Listed by: KELLER WILLIAMS REALTY - New
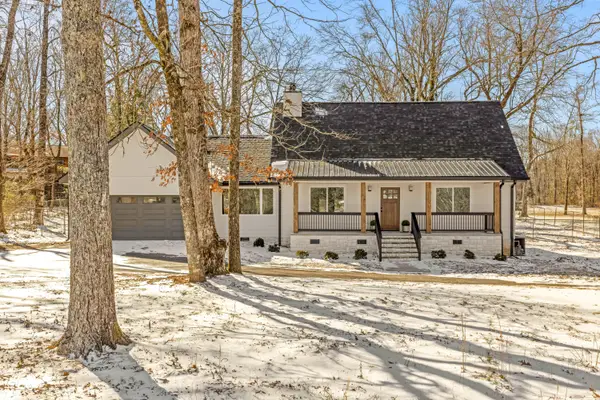 $681,255Active4 beds 3 baths2,234 sq. ft.
$681,255Active4 beds 3 baths2,234 sq. ft.4613 Anderson Pike, Signal Mountain, TN 37377
MLS# 1527897Listed by: ROGUE REAL ESTATE COMPANY LLC 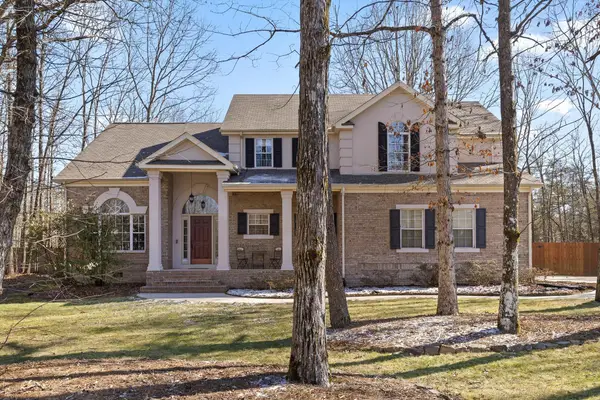 $660,000Active4 beds 3 baths2,596 sq. ft.
$660,000Active4 beds 3 baths2,596 sq. ft.3700 Scenic Hollow Lane, Signal Mountain, TN 37377
MLS# 1527658Listed by: KELLER WILLIAMS SUMMIT REALTY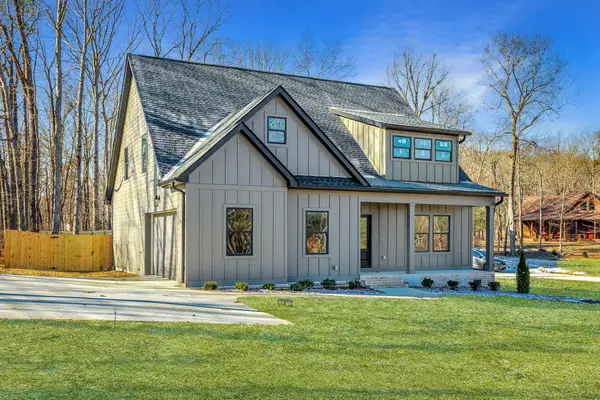 $625,000Active4 beds 3 baths2,400 sq. ft.
$625,000Active4 beds 3 baths2,400 sq. ft.7883 Sawyer Pike, Signal Mountain, TN 37377
MLS# 1527601Listed by: HORIZON SOTHEBY'S INTERNATIONAL REALTY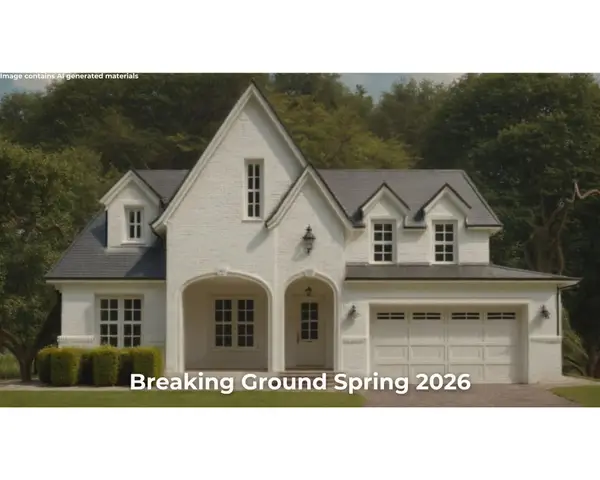 $1,250,000Active4 beds 4 baths2,765 sq. ft.
$1,250,000Active4 beds 4 baths2,765 sq. ft.4538 Shackleford Ridge Road #2, Signal Mountain, TN 37377
MLS# 1527546Listed by: KELLER WILLIAMS REALTY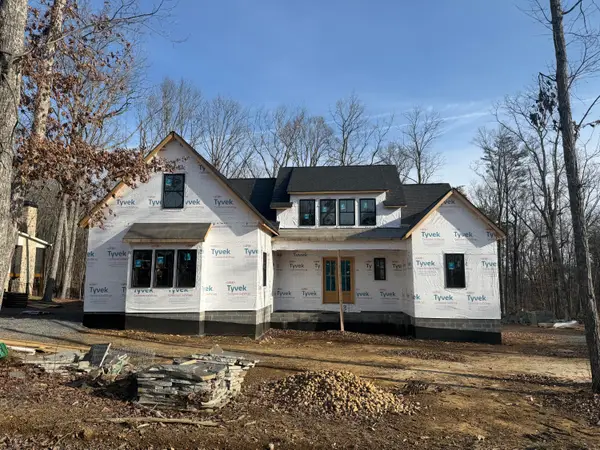 $1,535,000Pending4 beds 3 baths4,100 sq. ft.
$1,535,000Pending4 beds 3 baths4,100 sq. ft.1447 Bent Hickory Road #(90), Signal Mountain, TN 37377
MLS# 1527518Listed by: REAL ESTATE PARTNERS CHATTANOOGA LLC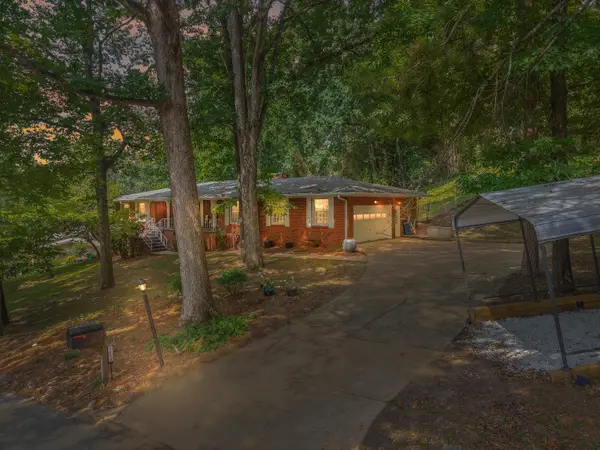 $575,000Active5 beds 2 baths3,800 sq. ft.
$575,000Active5 beds 2 baths3,800 sq. ft.1059 Balmoral Drive, Signal Mountain, TN 37377
MLS# 1527126Listed by: EXP REALTY, LLC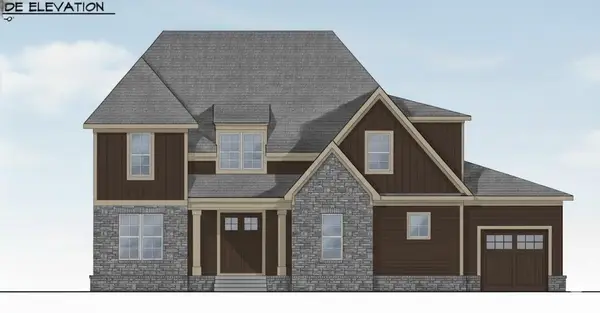 $1,369,000Active4 beds 5 baths4,000 sq. ft.
$1,369,000Active4 beds 5 baths4,000 sq. ft.8443 Bear Paw Trail #(102), Signal Mountain, TN 37377
MLS# 1527382Listed by: REAL ESTATE PARTNERS CHATTANOOGA LLC

