1462 Bent Hickory Road #134, Signal Mountain, TN 37377
Local realty services provided by:Better Homes and Gardens Real Estate Ben Bray & Associates
1462 Bent Hickory Road #134,Signal Mountain, TN 37377
$1,600,000
- 4 Beds
- 5 Baths
- 3,850 sq. ft.
- Single family
- Pending
Listed by: travis close
Office: real estate partners chattanooga, llc.
MLS#:2939014
Source:NASHVILLE
Price summary
- Price:$1,600,000
- Price per sq. ft.:$415.58
- Monthly HOA dues:$225
About this home
Luxury New Construction by Will Morrison Construction in Flipper Bend, Signal Mountain, TN
Designed by Don Sells Designs
This custom 4-bedroom, 4.5-bath home blends rustic charm with modern design, set on a beautiful wooded lot in Flipper Bend. Thoughtful architecture, covered front and back porches, and walls of windows create a warm, natural connection to the outdoors.
Inside, the open-concept living space features vaulted ceilings, a striking large stone fireplace, and seamless indoor-outdoor flow with windows flanking each wall. The kitchen includes custom inset cabinetry, stone countertops, a large island, and a high-end appliance package—perfect for entertaining.
The spacious primary suite offers double walk-in closets and a luxurious bathroom with double vanity and oversized shower. Each additional bedroom, two upstairs and one main level, includes its own ensuite bath and generous closet space.
Other highlights include a butler's pantry with prep space and full bar appliance package, a large bonus room, optional upstairs flex space, and an oversized two-car garage. The interior features a refined palette of warm, earthy tones and quality materials throughout—reflecting Will Morrison Construction's commitment to enduring craftsmanship and design.
Flipper Bend offers an unmatched lifestyle, with access to 390 acres of private trails, a community pool, clubhouse, and proximity to 7,000 acres of state-protected land for hiking and biking. Zoned for award-winning Signal Mountain schools and just 25 minutes from downtown Chattanooga, this home combines secluded mountain living with urban convenience.
Schedule your private tour today and experience truly elevated living in Flipper Bend!**HOUSE IS UNDER CONSTRUCTION & estimated to be completed in late 2025 to early 2026.** Flipper Bend offers an unmatched lifestyle, with access to 390 acres of private trails, a community pool, clubhouse, and proximity to 7,000 acres of state-protected land for hik
Contact an agent
Home facts
- Year built:2025
- Listing ID #:2939014
- Added:217 day(s) ago
- Updated:February 13, 2026 at 08:50 AM
Rooms and interior
- Bedrooms:4
- Total bathrooms:5
- Full bathrooms:4
- Half bathrooms:1
- Living area:3,850 sq. ft.
Heating and cooling
- Cooling:Ceiling Fan(s), Central Air, Electric
- Heating:Central
Structure and exterior
- Roof:Asphalt
- Year built:2025
- Building area:3,850 sq. ft.
- Lot area:0.9 Acres
Schools
- High school:Signal Mountain Middle/High School
- Middle school:Signal Mountain Middle/High School
- Elementary school:Nolan Elementary School
Utilities
- Water:Public, Water Available
- Sewer:Septic Tank
Finances and disclosures
- Price:$1,600,000
- Price per sq. ft.:$415.58
- Tax amount:$671
New listings near 1462 Bent Hickory Road #134
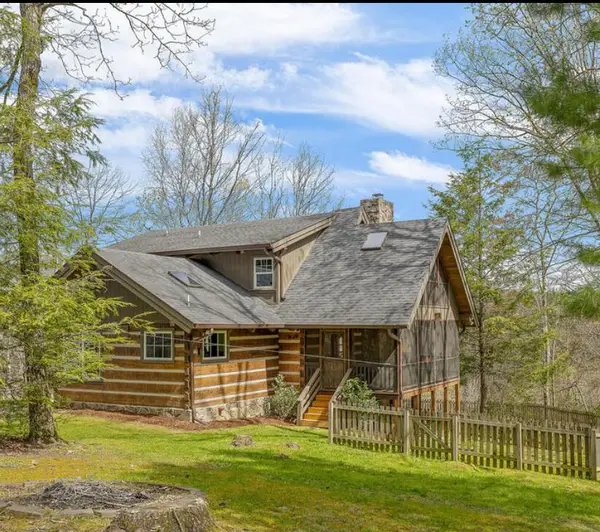 $1,074,000Pending4 beds 4 baths3,938 sq. ft.
$1,074,000Pending4 beds 4 baths3,938 sq. ft.2318 Little Bend Road, Signal Mountain, TN 37377
MLS# 1527326Listed by: KELLER WILLIAMS REALTY- New
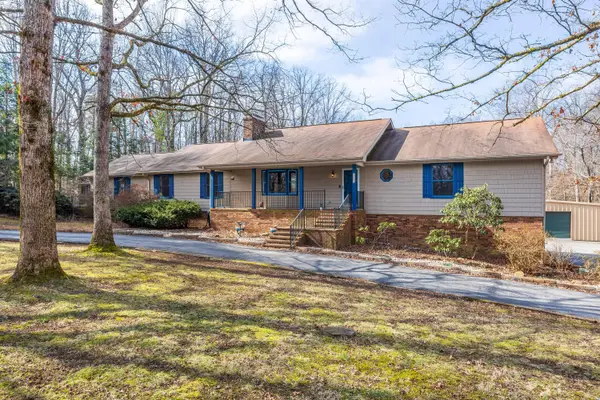 $1,000,000Active4 beds 4 baths3,990 sq. ft.
$1,000,000Active4 beds 4 baths3,990 sq. ft.1212 Rocky Dell Lane, Signal Mountain, TN 37377
MLS# 1528064Listed by: KELLER WILLIAMS REALTY - New
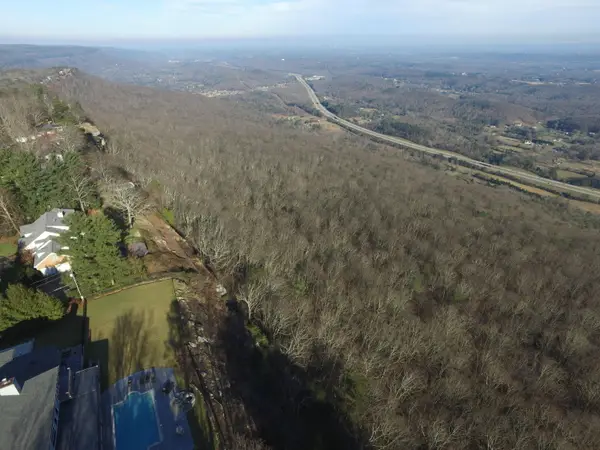 $799,000Active1.6 Acres
$799,000Active1.6 Acres0 Forest Park Drive, Signal Mountain, TN 37377
MLS# 1527995Listed by: KELLER WILLIAMS REALTY - New
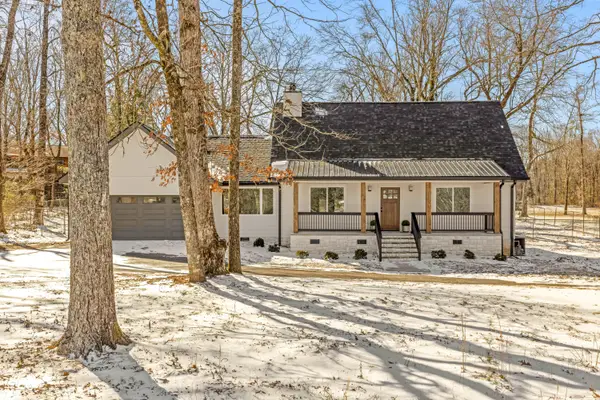 $681,255Active4 beds 3 baths2,234 sq. ft.
$681,255Active4 beds 3 baths2,234 sq. ft.4613 Anderson Pike, Signal Mountain, TN 37377
MLS# 1527897Listed by: ROGUE REAL ESTATE COMPANY LLC 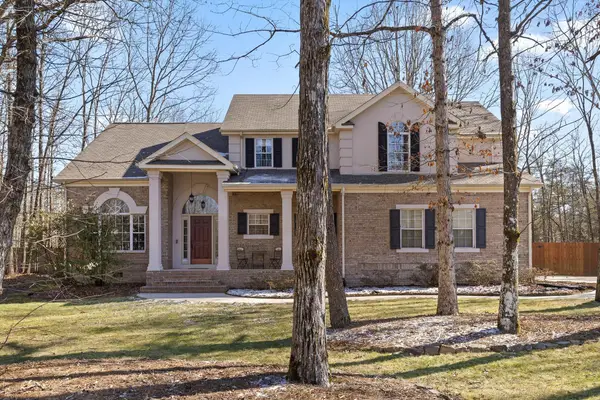 $660,000Active4 beds 3 baths2,596 sq. ft.
$660,000Active4 beds 3 baths2,596 sq. ft.3700 Scenic Hollow Lane, Signal Mountain, TN 37377
MLS# 1527658Listed by: KELLER WILLIAMS SUMMIT REALTY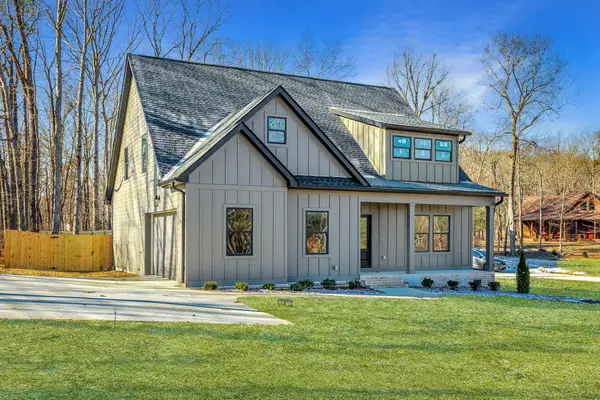 $625,000Active4 beds 3 baths2,400 sq. ft.
$625,000Active4 beds 3 baths2,400 sq. ft.7883 Sawyer Pike, Signal Mountain, TN 37377
MLS# 1527601Listed by: HORIZON SOTHEBY'S INTERNATIONAL REALTY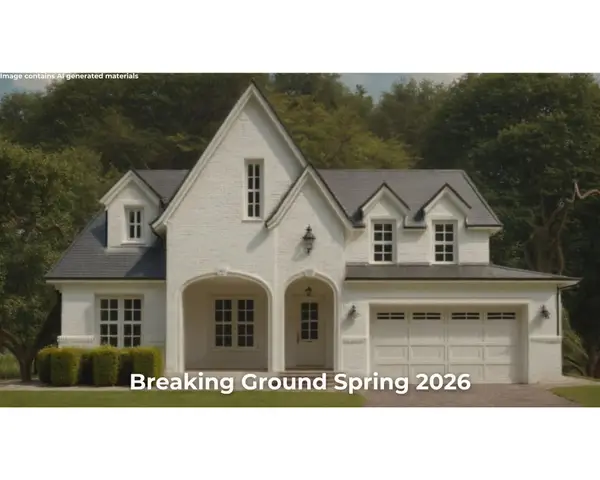 $1,250,000Active4 beds 4 baths2,765 sq. ft.
$1,250,000Active4 beds 4 baths2,765 sq. ft.4538 Shackleford Ridge Road #2, Signal Mountain, TN 37377
MLS# 1527546Listed by: KELLER WILLIAMS REALTY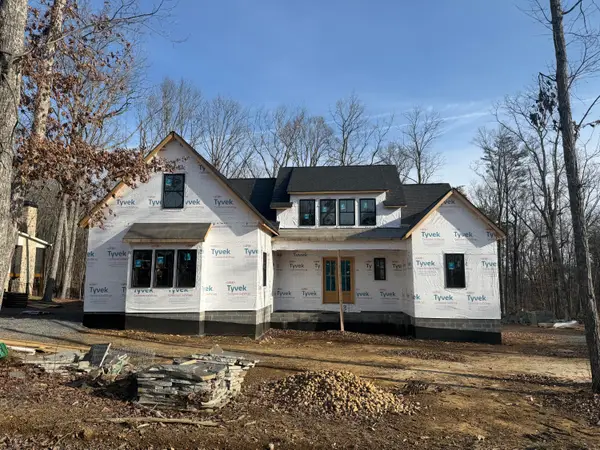 $1,535,000Pending4 beds 3 baths4,100 sq. ft.
$1,535,000Pending4 beds 3 baths4,100 sq. ft.1447 Bent Hickory Road #(90), Signal Mountain, TN 37377
MLS# 1527518Listed by: REAL ESTATE PARTNERS CHATTANOOGA LLC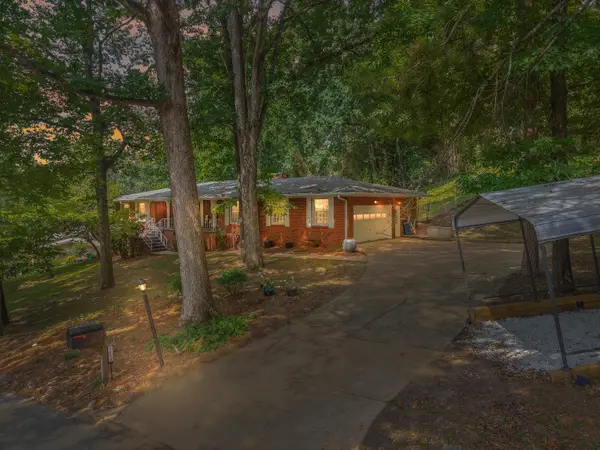 $575,000Active5 beds 2 baths3,800 sq. ft.
$575,000Active5 beds 2 baths3,800 sq. ft.1059 Balmoral Drive, Signal Mountain, TN 37377
MLS# 1527126Listed by: EXP REALTY, LLC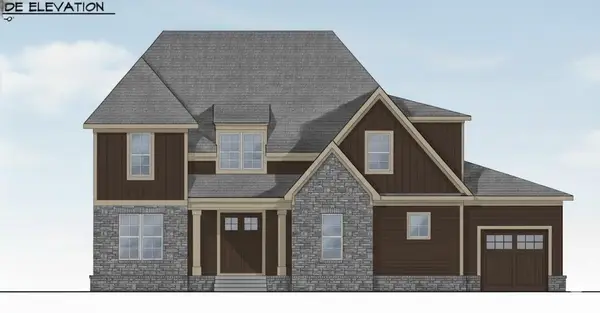 $1,369,000Active4 beds 5 baths4,000 sq. ft.
$1,369,000Active4 beds 5 baths4,000 sq. ft.8443 Bear Paw Trail #(102), Signal Mountain, TN 37377
MLS# 1527382Listed by: REAL ESTATE PARTNERS CHATTANOOGA LLC

