2035 Sitton Mills Place, Signal Mountain, TN 37377
Local realty services provided by:Better Homes and Gardens Real Estate Signature Brokers
2035 Sitton Mills Place,Signal Mountain, TN 37377
$1,045,000
- 5 Beds
- 3 Baths
- 3,600 sq. ft.
- Single family
- Pending
Listed by: elise baker
Office: keller williams realty
MLS#:1522050
Source:TN_CAR
Price summary
- Price:$1,045,000
- Price per sq. ft.:$290.28
About this home
***OPEN HOUSE CANCELED 1/17***
Horse Lover's Dream - 5.68 Acre Equestrian Retreat on Signal Mountain
3600 Sq Ft | 5 Beds | 2.5 Baths | No HOA dues | Gated Neighborhood | Zoned for Award-Winning Schools
Welcome to your dream mini farm! Tucked away in the gated Clear Creek neighborhood on the scenic back side of Signal Mountain, this exceptional 5.68-acre equestrian property, with 4 acres of fences pasture for your horses, offers the perfect blend of country charm, privacy, and modern living — all within a community known for top-rated schools and light restrictions.
This 3600 sq ft home features 5 full bedrooms, a dedicated home office, and 2.5 bathrooms, making it ideal for growing families, remote workers, or those simply craving more space. The open floor plan is bathed in natural light, with seamless flow between the formal dining room, spacious living area, and eat-in kitchen — perfect for entertaining or quiet evenings at home.
Property Highlights:
Located in gated Clear Creek community — no HOA dues
Horse-ready barn and nearly 4 acres fenced for your animals
Peaceful and private setting with room to roam
Zoned for award-winning Signal Mountain schools
Home office, ideal for remote work
Large windows and an airy layout for natural light throughout
Imagine driving home to find your horses grazing in the pasture, your pets welcoming you home, and the serenity of nature all around you. Whether you're looking to start a small farm, enjoy a more self-sufficient lifestyle, or simply need space for your horses, this property is truly a rare find.
Don't miss this unique opportunity — schedule your private showing today!
Contact an agent
Home facts
- Year built:2014
- Listing ID #:1522050
- Added:111 day(s) ago
- Updated:January 29, 2026 at 09:20 AM
Rooms and interior
- Bedrooms:5
- Total bathrooms:3
- Full bathrooms:2
- Half bathrooms:1
- Living area:3,600 sq. ft.
Heating and cooling
- Cooling:Ceiling Fan(s), Central Air, Electric
- Heating:Central, Electric, Heating
Structure and exterior
- Roof:Shingle
- Year built:2014
- Building area:3,600 sq. ft.
- Lot area:5.68 Acres
Utilities
- Water:Public, Water Connected
- Sewer:Septic Tank, Sewer Not Available
Finances and disclosures
- Price:$1,045,000
- Price per sq. ft.:$290.28
- Tax amount:$3,169
New listings near 2035 Sitton Mills Place
- New
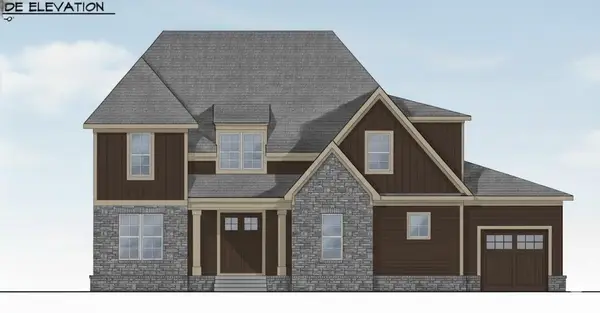 $1,369,000Active4 beds 5 baths4,000 sq. ft.
$1,369,000Active4 beds 5 baths4,000 sq. ft.8443 Bear Paw Trail #(102), Signal Mountain, TN 37377
MLS# 1527382Listed by: REAL ESTATE PARTNERS CHATTANOOGA LLC - New
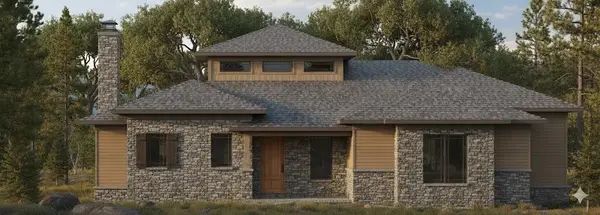 $1,569,000Active5 beds 4 baths4,100 sq. ft.
$1,569,000Active5 beds 4 baths4,100 sq. ft.8349 Bear Paw Trail #(105), Signal Mountain, TN 37377
MLS# 1527351Listed by: REAL ESTATE PARTNERS CHATTANOOGA LLC - Open Sun, 2 to 4pmNew
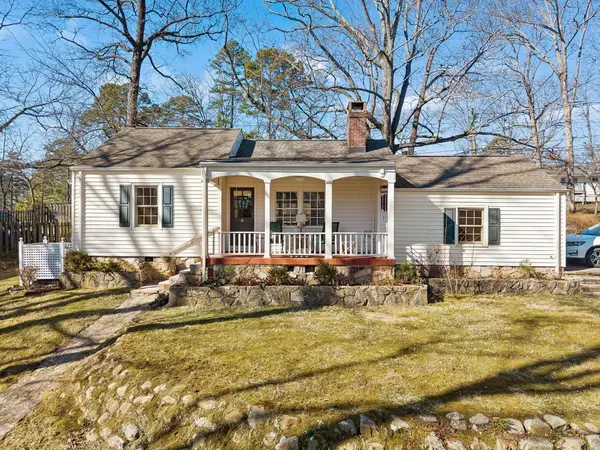 $359,000Active2 beds 1 baths989 sq. ft.
$359,000Active2 beds 1 baths989 sq. ft.965 Signal Road, Signal Mountain, TN 37377
MLS# 1527355Listed by: KELLER WILLIAMS REALTY - New
 $649,900Active3 beds 2 baths2,483 sq. ft.
$649,900Active3 beds 2 baths2,483 sq. ft.2265 Little Bend Road, Signal Mountain, TN 37377
MLS# 3112267Listed by: ZACH TAYLOR CHATTANOOGA 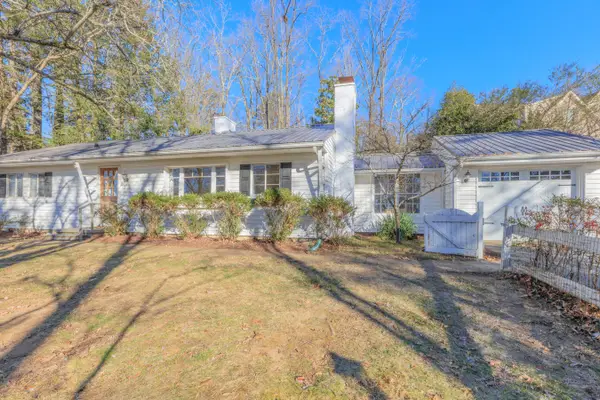 $390,000Pending3 beds 1 baths1,395 sq. ft.
$390,000Pending3 beds 1 baths1,395 sq. ft.831 Texas Avenue, Signal Mountain, TN 37377
MLS# 1526757Listed by: FREESTONE PROPERTY GROUP- New
 $825,000Active4 beds 3 baths2,362 sq. ft.
$825,000Active4 beds 3 baths2,362 sq. ft.967 Walden Drive, Signal Mountain, TN 37377
MLS# 1526991Listed by: REAL ESTATE PARTNERS CHATTANOOGA LLC - New
 $210,000Active1.2 Acres
$210,000Active1.2 Acres2818 Wilson Avenue #N/8&9, Signal Mountain, TN 37377
MLS# 1526945Listed by: CRYE-LEIKE, REALTORS  $825,000Active3 beds 3 baths2,537 sq. ft.
$825,000Active3 beds 3 baths2,537 sq. ft.616 Signal Moutain Boulevard, Signal Mountain, TN 37377
MLS# 1526809Listed by: REAL ESTATE PARTNERS CHATTANOOGA LLC $1,350,000Active4 beds 4 baths3,100 sq. ft.
$1,350,000Active4 beds 4 baths3,100 sq. ft.8553 Bear Paw Trail #(98), Signal Mountain, TN 37377
MLS# 1526787Listed by: REAL ESTATE PARTNERS CHATTANOOGA LLC- Open Sat, 11am to 2pm
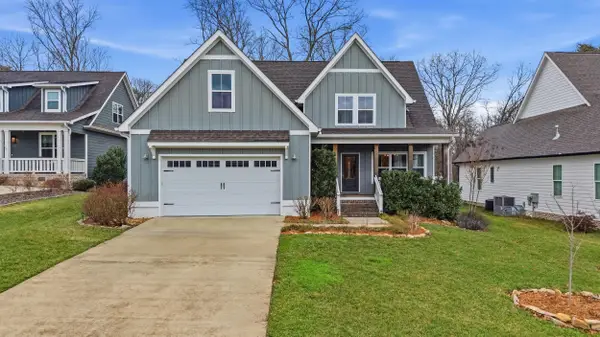 $739,000Active4 beds 4 baths2,701 sq. ft.
$739,000Active4 beds 4 baths2,701 sq. ft.2819 Signal Farms Lane, Signal Mountain, TN 37377
MLS# 1526733Listed by: REAL ESTATE PARTNERS CHATTANOOGA LLC
