2804 Taft Highway, Signal Mountain, TN 37377
Local realty services provided by:Better Homes and Gardens Real Estate Heritage Group
2804 Taft Highway,Signal Mountain, TN 37377
$375,000
- 4 Beds
- 3 Baths
- 2,318 sq. ft.
- Single family
- Active
Listed by: jay robinson, ali robinson
Office: greater downtown realty dba keller williams realty
MLS#:3046038
Source:NASHVILLE
Price summary
- Price:$375,000
- Price per sq. ft.:$161.78
About this home
Discover easy, everyday living on Signal Mountain in this updated all-brick home, offering one-level convenience over a finished daylight basement on a ±0.30-acre lot. Ideally located close to schools, shopping, restaurants, and recreation-and just 15-20 minutes from downtown Chattanooga—this 4 bedroom, 2.5 bath home has been thoughtfully refreshed with an updated kitchen and baths, new interior paint, flooring, light fixtures, and more.
The versatile floor plan provides flexible living options with the original primary bedroom on the main level, while the entire daylight basement can function as a spacious second primary suite, guest quarters, or additional living space.
A covered front porch welcomes you into the sun-filled living room, highlighted by a large picture window that brings in beautiful natural light. The updated kitchen features painted cabinetry, granite countertops, and stainless steel appliances, and opens to a bright breakfast area with a barn door leading to the pantry. From here, you'll also find access to the staircase to the lower level and to a convenient side deck. The original primary is off the breakfast area and has a private half bath and secondary access from the center hallway. There are also 2 additional bedrooms, a nice linen closet and the full guest bath with a vessel sink and a tub/shower combo with tile surround. Head downstairs where you will find a 4th bedroom and a large hall bath with a jetted tub/shower and extra closet space. There is also a landing area with washer/dryer hook-ups, a rear door to a brick patio area, deck, driveway and the back yard, as well as the utility garage with a workbench. The driveway is gated and curves around to the back of the house so that the back yard can be enclosed for kids or pets. Simply a fantastic opportunity for the buyer seeking an updated Signal Mountain home close to all this desirable community has to offer, so please call for more information and to schedule your private showing
Contact an agent
Home facts
- Year built:1958
- Listing ID #:3046038
- Added:90 day(s) ago
- Updated:February 13, 2026 at 03:14 PM
Rooms and interior
- Bedrooms:4
- Total bathrooms:3
- Full bathrooms:2
- Half bathrooms:1
- Living area:2,318 sq. ft.
Heating and cooling
- Cooling:Ceiling Fan(s), Central Air, Electric
- Heating:Central, Electric
Structure and exterior
- Roof:Asphalt
- Year built:1958
- Building area:2,318 sq. ft.
- Lot area:0.3 Acres
Schools
- High school:Signal Mountain Middle/High School
- Middle school:Signal Mountain Middle/High School
- Elementary school:Nolan Elementary School
Utilities
- Water:Public, Water Available
- Sewer:Septic Tank
Finances and disclosures
- Price:$375,000
- Price per sq. ft.:$161.78
- Tax amount:$955
New listings near 2804 Taft Highway
- Open Sun, 2 to 4pmNew
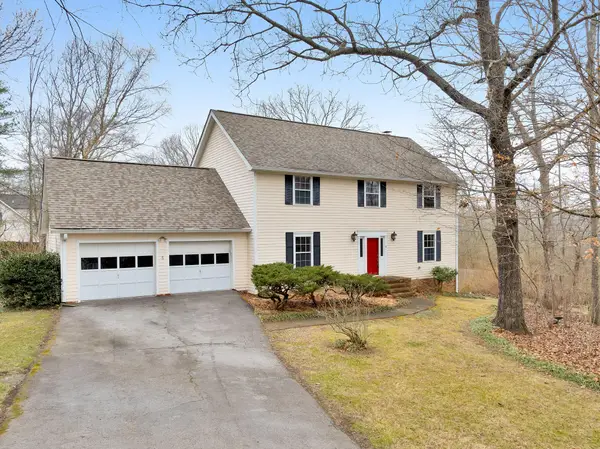 $579,000Active4 beds 3 baths2,400 sq. ft.
$579,000Active4 beds 3 baths2,400 sq. ft.6 Stacey Circle, Signal Mountain, TN 37377
MLS# 1528161Listed by: EXP REALTY LLC 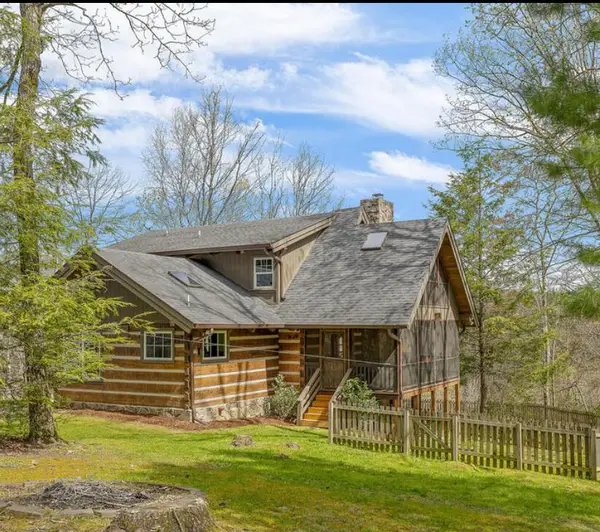 $1,074,000Pending4 beds 4 baths3,938 sq. ft.
$1,074,000Pending4 beds 4 baths3,938 sq. ft.2318 Little Bend Road, Signal Mountain, TN 37377
MLS# 1527326Listed by: KELLER WILLIAMS REALTY- New
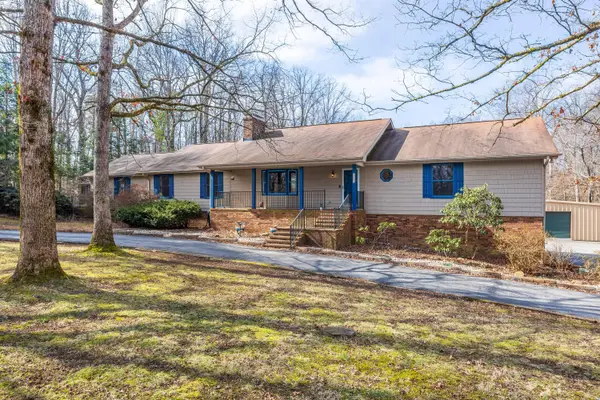 $1,000,000Active4 beds 4 baths3,990 sq. ft.
$1,000,000Active4 beds 4 baths3,990 sq. ft.1212 Rocky Dell Lane, Signal Mountain, TN 37377
MLS# 1528064Listed by: KELLER WILLIAMS REALTY - New
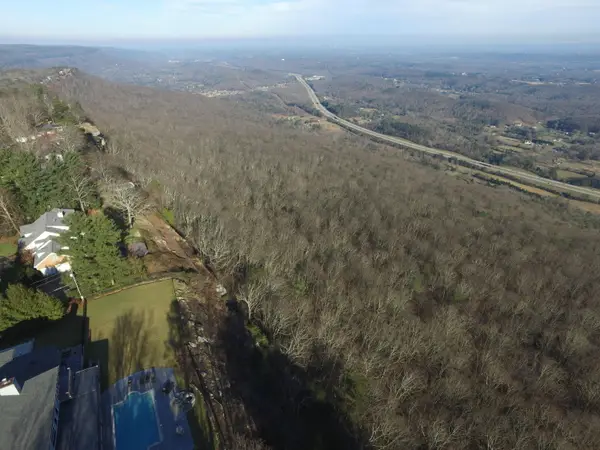 $799,000Active1.6 Acres
$799,000Active1.6 Acres0 Forest Park Drive, Signal Mountain, TN 37377
MLS# 1527995Listed by: KELLER WILLIAMS REALTY - New
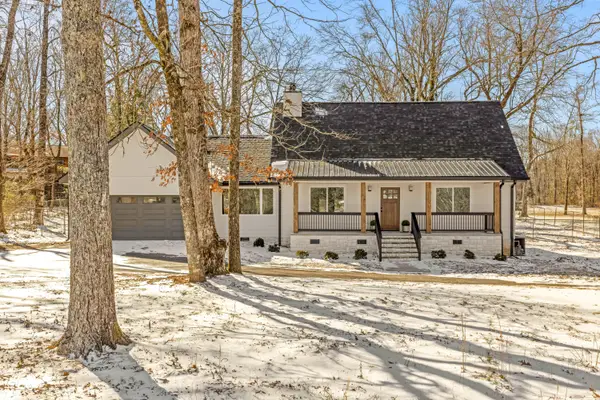 $681,255Active4 beds 3 baths2,234 sq. ft.
$681,255Active4 beds 3 baths2,234 sq. ft.4613 Anderson Pike, Signal Mountain, TN 37377
MLS# 1527897Listed by: ROGUE REAL ESTATE COMPANY LLC 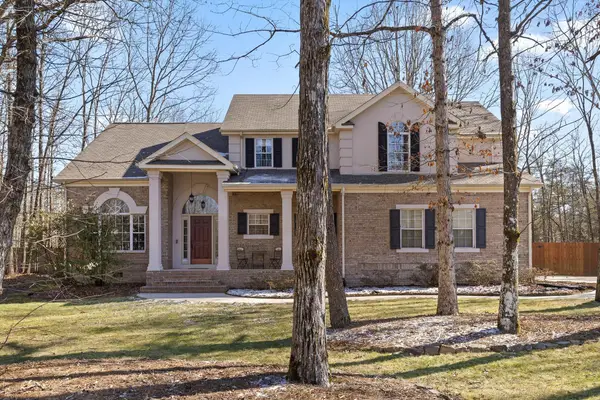 $660,000Active4 beds 3 baths2,596 sq. ft.
$660,000Active4 beds 3 baths2,596 sq. ft.3700 Scenic Hollow Lane, Signal Mountain, TN 37377
MLS# 1527658Listed by: KELLER WILLIAMS SUMMIT REALTY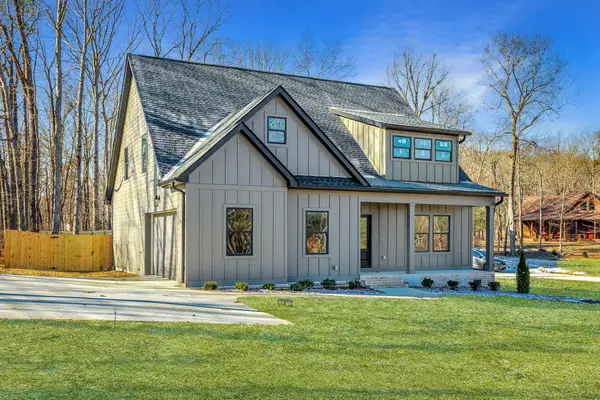 $625,000Active4 beds 3 baths2,400 sq. ft.
$625,000Active4 beds 3 baths2,400 sq. ft.7883 Sawyer Pike, Signal Mountain, TN 37377
MLS# 1527601Listed by: HORIZON SOTHEBY'S INTERNATIONAL REALTY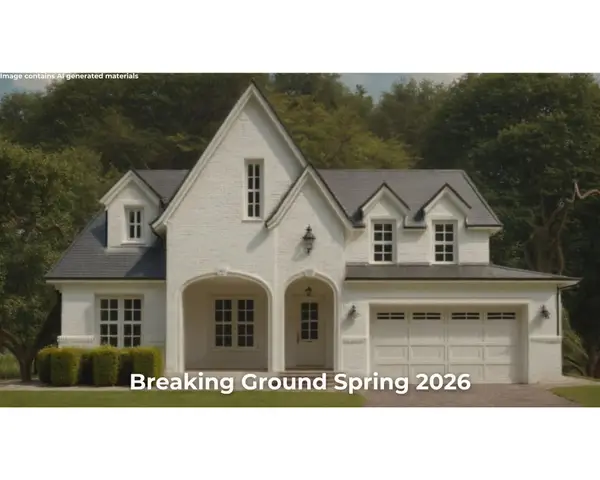 $1,250,000Active4 beds 4 baths2,765 sq. ft.
$1,250,000Active4 beds 4 baths2,765 sq. ft.4538 Shackleford Ridge Road #2, Signal Mountain, TN 37377
MLS# 1527546Listed by: KELLER WILLIAMS REALTY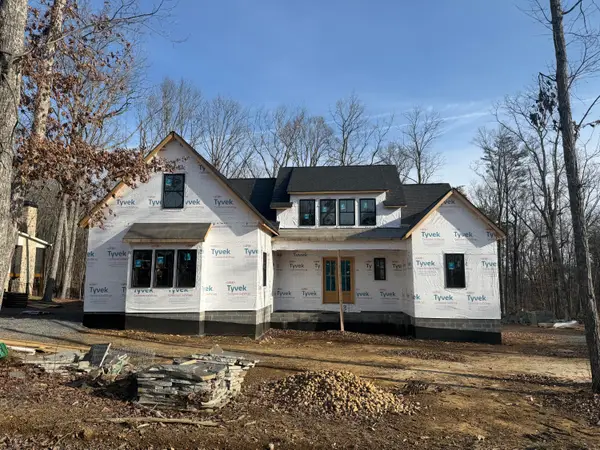 $1,535,000Pending4 beds 3 baths4,100 sq. ft.
$1,535,000Pending4 beds 3 baths4,100 sq. ft.1447 Bent Hickory Road #(90), Signal Mountain, TN 37377
MLS# 1527518Listed by: REAL ESTATE PARTNERS CHATTANOOGA LLC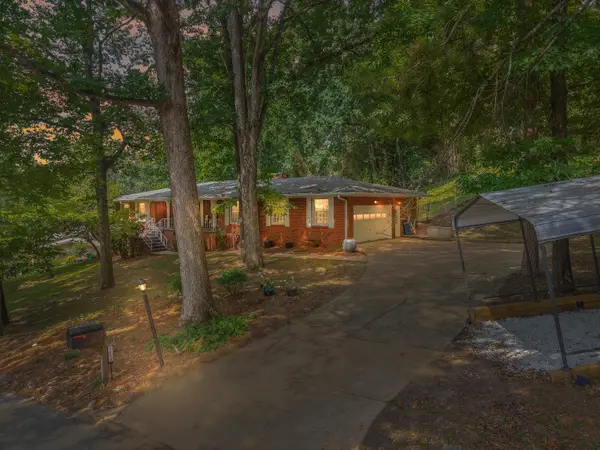 $575,000Active5 beds 2 baths3,800 sq. ft.
$575,000Active5 beds 2 baths3,800 sq. ft.1059 Balmoral Drive, Signal Mountain, TN 37377
MLS# 1527126Listed by: EXP REALTY, LLC

